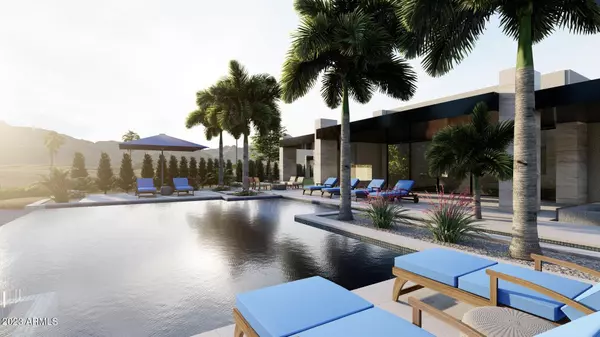$8,500,000
$8,950,000
5.0%For more information regarding the value of a property, please contact us for a free consultation.
4701 E SIERRA VISTA Drive Paradise Valley, AZ 85253
5 Beds
6 Baths
6,870 SqFt
Key Details
Sold Price $8,500,000
Property Type Single Family Home
Sub Type Single Family - Detached
Listing Status Sold
Purchase Type For Sale
Square Footage 6,870 sqft
Price per Sqft $1,237
Subdivision Coronado Foothills 1
MLS Listing ID 6634733
Sold Date 01/23/24
Style Contemporary
Bedrooms 5
HOA Y/N No
Originating Board Arizona Regional Multiple Listing Service (ARMLS)
Year Built 2023
Annual Tax Amount $7,341
Tax Year 2022
Lot Size 1.091 Acres
Acres 1.09
Property Description
NEW CONSTRUCTION! COMPLETION EARLY 2024. This contemporary desert oasis expands over 1 acre and is thoughtfully positioned to capture breathtaking views of 3 iconic mountains including Camelback from every room in the estate. A design meticulously curated by Ownby Design, and developed by DRRL Construction, The Views at Sierra Vista raises the bar of Paradise Valley Luxury.
The main house is a total of 6,040 sqft including a total of 4 bedrooms and 5 baths, office/den, full bar aside from the gourmet primary kitchen, and spacious 4 car garage, while the detached 830 sqft guest casita has its own private entrance, garage, kitchen, living area, walk out patio along with one bedroom and bathroom to create a luxurious and private experience for any guest.
Location
State AZ
County Maricopa
Community Coronado Foothills 1
Direction North on 48th, west on Sierra Vista.
Rooms
Other Rooms Guest Qtrs-Sep Entrn, Great Room, Media Room, Family Room, BonusGame Room
Guest Accommodations 830.0
Master Bedroom Split
Den/Bedroom Plus 7
Separate Den/Office Y
Interior
Interior Features Eat-in Kitchen, Breakfast Bar, Fire Sprinklers, Intercom, No Interior Steps, Double Vanity, Full Bth Master Bdrm, Separate Shwr & Tub, Tub with Jets
Heating Electric, Natural Gas
Cooling Refrigeration
Flooring Carpet, Tile, Wood
Fireplaces Type 3+ Fireplace, Exterior Fireplace, Family Room, Living Room, Master Bedroom, Gas
Fireplace Yes
Window Features ENERGY STAR Qualified Windows
SPA None
Exterior
Exterior Feature Circular Drive, Covered Patio(s), Patio, Private Yard, Separate Guest House
Garage Dir Entry frm Garage, Electric Door Opener
Garage Spaces 5.0
Garage Description 5.0
Fence Block
Pool Diving Pool, Fenced, Private
Amenities Available None
Waterfront No
View Mountain(s)
Roof Type Foam
Private Pool Yes
Building
Lot Description Sprinklers In Rear, Sprinklers In Front, Desert Front, Cul-De-Sac, Grass Front, Grass Back
Story 1
Builder Name DRRL Construction
Sewer Septic Tank
Water City Water, Pvt Water Company
Architectural Style Contemporary
Structure Type Circular Drive,Covered Patio(s),Patio,Private Yard, Separate Guest House
New Construction Yes
Schools
Elementary Schools Kiva Elementary School
Middle Schools Mohave Middle School
High Schools Saguaro High School
School District Scottsdale Unified District
Others
HOA Fee Include No Fees
Senior Community No
Tax ID 169-17-024
Ownership Fee Simple
Acceptable Financing Conventional
Horse Property N
Listing Terms Conventional
Financing Cash
Read Less
Want to know what your home might be worth? Contact us for a FREE valuation!

Our team is ready to help you sell your home for the highest possible price ASAP

Copyright 2024 Arizona Regional Multiple Listing Service, Inc. All rights reserved.
Bought with NORTH&CO.






