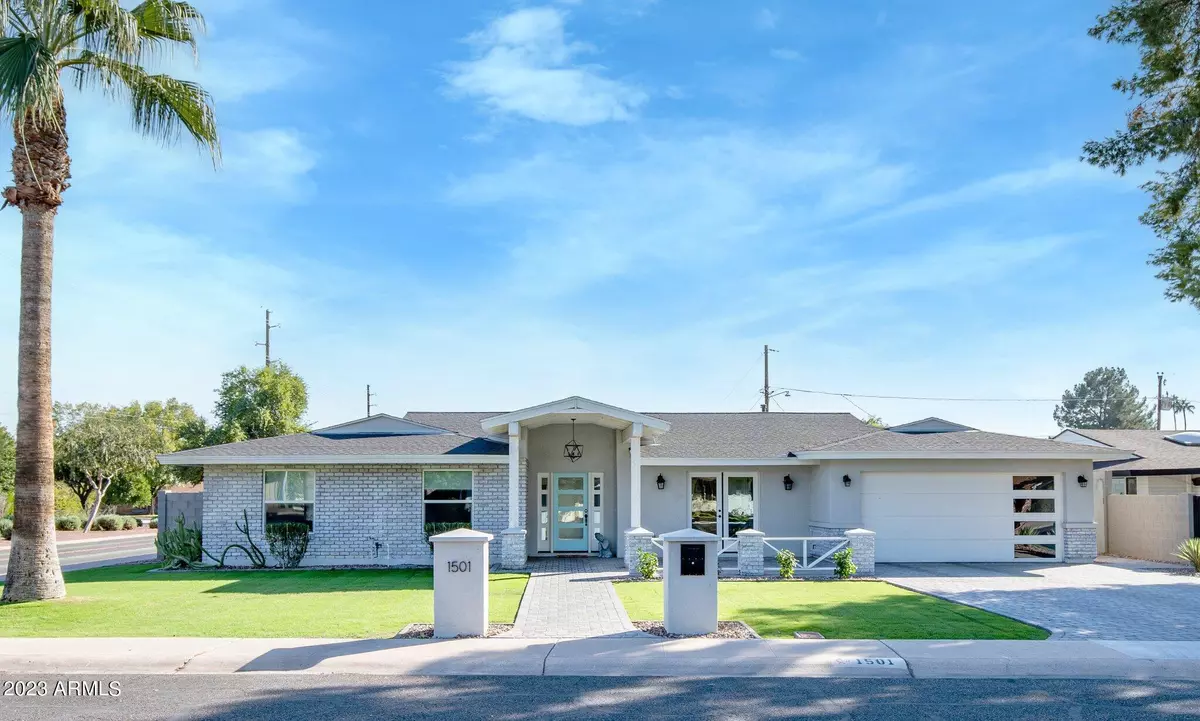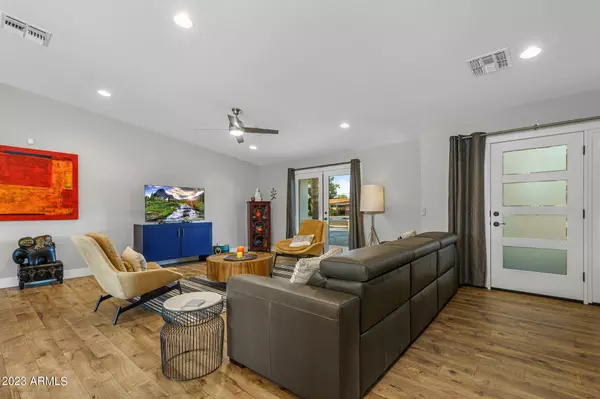$1,100,000
$1,150,000
4.3%For more information regarding the value of a property, please contact us for a free consultation.
1501 W RUTH Avenue Phoenix, AZ 85021
4 Beds
3.5 Baths
2,747 SqFt
Key Details
Sold Price $1,100,000
Property Type Single Family Home
Sub Type Single Family - Detached
Listing Status Sold
Purchase Type For Sale
Square Footage 2,747 sqft
Price per Sqft $400
Subdivision Palm Grove
MLS Listing ID 6621334
Sold Date 03/04/24
Style Contemporary
Bedrooms 4
HOA Y/N No
Originating Board Arizona Regional Multiple Listing Service (ARMLS)
Year Built 1963
Annual Tax Amount $4,281
Tax Year 2022
Lot Size 10,855 Sqft
Acres 0.25
Property Description
Welcome to North Central Phoenix! Nestled in the well-established Royal Palm neighborhood & fully remodeled in early 2019. This 4-bed, 3.5-bath residence boasts DUAL OWNER SUITES, OPEN CONCEPT, & a SPLIT FLOOR PLAN. Every detail has been meticulously addressed, ready for you to move in & make it your own.
Situated on a corner lot with ideal N/S exposure, French doors open to the front patio. 16-foot slider door from kitchen leads to your backyard oasis featuring a DIVING pool. Epoxy garage floor & Equipped w/ a top-of-the-line Aquasana whole-house filtration system w/ salt-free water conditioner & UV filter ensures premium water quality.
Enjoy the convenience of uptown dining, shopping, easy freeway access & proximity to trails. NO HOA. See docs for extensive upgrades list.
Location
State AZ
County Maricopa
Community Palm Grove
Direction From W Northern Ave; North on 15th Ave. West on Ruth Ave. First house on left in cul de sac.
Rooms
Other Rooms Great Room
Master Bedroom Split
Den/Bedroom Plus 4
Separate Den/Office N
Interior
Interior Features Other, See Remarks, Breakfast Bar, Drink Wtr Filter Sys, No Interior Steps, Vaulted Ceiling(s), Kitchen Island, 2 Master Baths, 3/4 Bath Master Bdrm, Double Vanity, Full Bth Master Bdrm, High Speed Internet
Heating Electric
Cooling Refrigeration, Programmable Thmstat, Ceiling Fan(s)
Flooring Carpet, Vinyl
Fireplaces Number No Fireplace
Fireplaces Type None
Fireplace No
Window Features Vinyl Frame,Double Pane Windows,Low Emissivity Windows
SPA None
Exterior
Exterior Feature Patio, Private Yard
Garage Dir Entry frm Garage, Electric Door Opener, Extnded Lngth Garage
Garage Spaces 2.0
Garage Description 2.0
Fence Block
Pool Variable Speed Pump, Diving Pool, Private
Community Features Playground
Utilities Available SRP, SW Gas
Amenities Available None
Waterfront No
Roof Type Composition
Private Pool Yes
Building
Lot Description Sprinklers In Rear, Sprinklers In Front, Corner Lot, Cul-De-Sac, Grass Front, Grass Back, Auto Timer H2O Front, Auto Timer H2O Back
Story 1
Unit Features Ground Level
Builder Name Nova General Contracting LLC
Sewer Public Sewer
Water City Water
Architectural Style Contemporary
Structure Type Patio,Private Yard
New Construction No
Schools
Elementary Schools Richard E Miller School
Middle Schools Royal Palm Middle School
High Schools Sunnyslope High School
School District Glendale Union High School District
Others
HOA Fee Include No Fees
Senior Community No
Tax ID 158-41-007
Ownership Fee Simple
Acceptable Financing Cash, Conventional
Horse Property N
Listing Terms Cash, Conventional
Financing Conventional
Read Less
Want to know what your home might be worth? Contact us for a FREE valuation!

Our team is ready to help you sell your home for the highest possible price ASAP

Copyright 2024 Arizona Regional Multiple Listing Service, Inc. All rights reserved.
Bought with Coldwell Banker Realty






