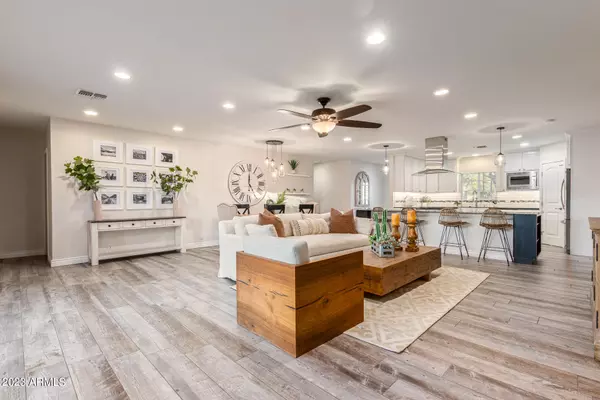$1,275,000
$1,350,000
5.6%For more information regarding the value of a property, please contact us for a free consultation.
4836 N 30TH Place Phoenix, AZ 85016
5 Beds
3.5 Baths
2,854 SqFt
Key Details
Sold Price $1,275,000
Property Type Single Family Home
Sub Type Single Family - Detached
Listing Status Sold
Purchase Type For Sale
Square Footage 2,854 sqft
Price per Sqft $446
Subdivision Brentwood Estates
MLS Listing ID 6631150
Sold Date 03/01/24
Style Ranch
Bedrooms 5
HOA Y/N No
Originating Board Arizona Regional Multiple Listing Service (ARMLS)
Year Built 1956
Annual Tax Amount $6,231
Tax Year 2023
Lot Size 0.271 Acres
Acres 0.27
Property Description
Incredible move-in-ready home, meticulously remodeled in 2016! Brimming with designer touches, this beautiful property showcases two master suites, an expansive great room, wood-style tile flooring, and large sliding doors leading to the backyard. The kitchen is adorned with upgraded cabinets with soft-close drawers, a Blanco apron sink, gas range, stunning granite with a stylish backsplash, and top-of-the-line stainless appliances. The secondary bedrooms are generously sized, and the master suite boasts a spacious walk-in shower and built-ins in the closet. The backyard becomes an entertainer's haven with a fenced, heated pebble-tec pool, grassy play area, covered patio, and ample stone decking. Two RV gates (one with slab parking) and a large shed with power and lighting complete the space. Situated in a central Phoenix location, this home is conveniently close to Sky Harbor Airport, Biltmore Fashion Park, and renowned restaurants, and shops. Experience the perfect blend of comfort, style, and prime location in this exceptional residence!
Location
State AZ
County Maricopa
Community Brentwood Estates
Direction WEST TO 31ST ST- SOUTH TO MARIPOSA- WEST TO 30TH PLACE
Rooms
Other Rooms Great Room
Master Bedroom Split
Den/Bedroom Plus 5
Separate Den/Office N
Interior
Interior Features Breakfast Bar, 9+ Flat Ceilings, No Interior Steps, Kitchen Island, Pantry, 2 Master Baths, 3/4 Bath Master Bdrm, Double Vanity, High Speed Internet
Heating Natural Gas
Cooling Refrigeration, Ceiling Fan(s)
Flooring Carpet, Tile
Fireplaces Number No Fireplace
Fireplaces Type None
Fireplace No
Window Features Sunscreen(s),Dual Pane
SPA None
Exterior
Exterior Feature Covered Patio(s), Playground, Patio, Private Yard, Storage
Garage Dir Entry frm Garage, Electric Door Opener, Extnded Lngth Garage, RV Gate, RV Access/Parking
Garage Spaces 2.0
Garage Description 2.0
Fence Block
Pool Play Pool, Fenced, Heated, Lap, Private
Landscape Description Irrigation Back, Flood Irrigation, Irrigation Front
Amenities Available None
Waterfront No
Roof Type Composition
Private Pool Yes
Building
Lot Description Grass Front, Grass Back, Irrigation Front, Irrigation Back, Flood Irrigation
Story 1
Builder Name UNKNOWN
Sewer Public Sewer
Water City Water
Architectural Style Ranch
Structure Type Covered Patio(s),Playground,Patio,Private Yard,Storage
Schools
Elementary Schools Madison Camelview Elementary
Middle Schools Madison Park School
High Schools Camelback High School
School District Phoenix Union High School District
Others
HOA Fee Include No Fees
Senior Community No
Tax ID 163-12-016
Ownership Fee Simple
Acceptable Financing Conventional, FHA, VA Loan
Horse Property N
Listing Terms Conventional, FHA, VA Loan
Financing Conventional
Read Less
Want to know what your home might be worth? Contact us for a FREE valuation!

Our team is ready to help you sell your home for the highest possible price ASAP

Copyright 2024 Arizona Regional Multiple Listing Service, Inc. All rights reserved.
Bought with NORTH&CO.






