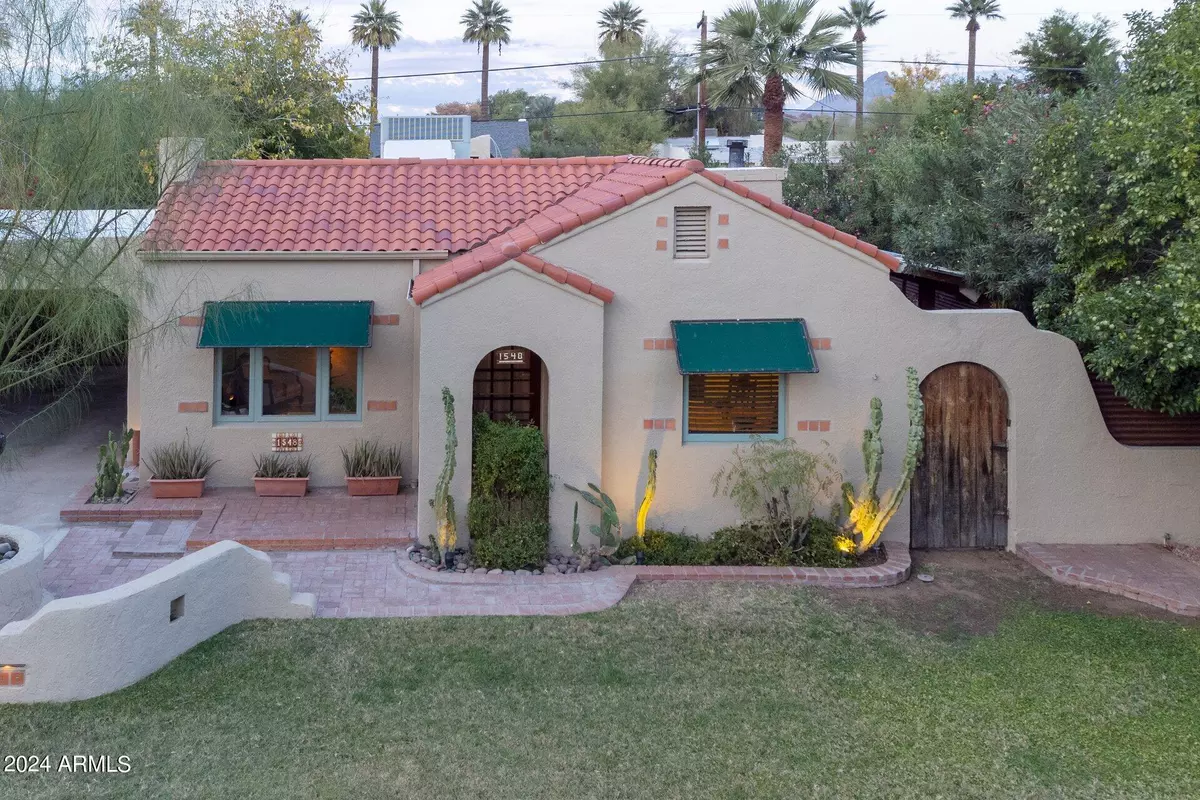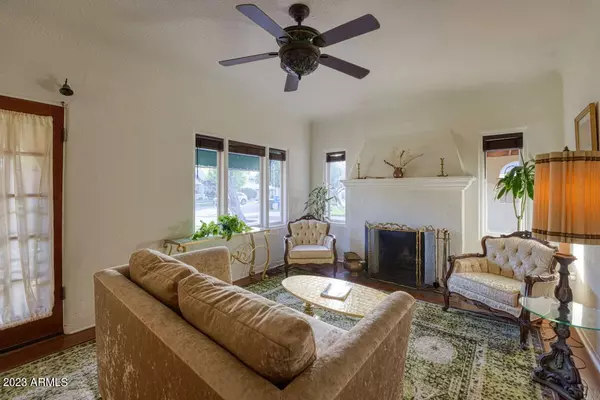$800,000
$849,900
5.9%For more information regarding the value of a property, please contact us for a free consultation.
1548 E CHEERY LYNN Road Phoenix, AZ 85014
3 Beds
2.75 Baths
1,770 SqFt
Key Details
Sold Price $800,000
Property Type Single Family Home
Sub Type Single Family - Detached
Listing Status Sold
Purchase Type For Sale
Square Footage 1,770 sqft
Price per Sqft $451
Subdivision Cheery Lynn
MLS Listing ID 6645061
Sold Date 03/12/24
Style Spanish
Bedrooms 3
HOA Y/N No
Originating Board Arizona Regional Multiple Listing Service (ARMLS)
Year Built 1935
Annual Tax Amount $1,162
Tax Year 2023
Lot Size 8,189 Sqft
Acres 0.19
Property Description
Looking for a beautiful historic home that still has original character and charm? Welcome to the Cheery Lynn Historic District.
This Spanish Colonial Revival nicknamed the ''Cactus House'' is listed in the National Register of Historic Places by the U.S Dept of Interior.
You can instantly feel the charisma and solid construction not found in the homes built today. From solid oak hardwood flooring to custom cabinetry- the beauty is in the details. Natural light and skylights abound in this home with three bedrooms with three full baths, formal living and family rooms, formal dining and open kitchen as well as two fireplaces. The master has large walk-in closets, high soaring ceilings with celestine windows and a full walk-in shower and roman tub. Outside finds a spacious patio with a large grassy area and sparkling pool with an attached space perfect for a home office or art studio.
Peaceful, tranquil and magical describe this very unique home.
Location
State AZ
County Maricopa
Community Cheery Lynn
Direction From 16th Street & Osborn Road, go South on 16th Street to Cheery Lynn Rd, West to home.
Rooms
Other Rooms Separate Workshop, Family Room
Den/Bedroom Plus 4
Separate Den/Office Y
Interior
Interior Features Vaulted Ceiling(s), 2 Master Baths, 3/4 Bath Master Bdrm, Full Bth Master Bdrm, High Speed Internet
Heating Natural Gas
Cooling Refrigeration
Flooring Tile, Wood
Fireplaces Type 2 Fireplace, Free Standing, Family Room, Living Room
Fireplace Yes
Window Features Skylight(s),Wood Frames
SPA None
Exterior
Exterior Feature Covered Patio(s), Patio
Carport Spaces 2
Fence Other, Block
Pool Fenced, Private
Landscape Description Irrigation Back, Flood Irrigation, Irrigation Front
Community Features Historic District
Utilities Available SRP, APS, SW Gas
Amenities Available None
Roof Type See Remarks,Tile,Foam,Metal
Private Pool Yes
Building
Lot Description Grass Front, Grass Back, Irrigation Front, Irrigation Back, Flood Irrigation
Story 1
Builder Name Unknown, Historic
Sewer Public Sewer
Water City Water
Architectural Style Spanish
Structure Type Covered Patio(s),Patio
New Construction No
Schools
Elementary Schools Longview Elementary School
Middle Schools Osborn Middle School
High Schools North High School
School District Phoenix Union High School District
Others
HOA Fee Include No Fees
Senior Community No
Tax ID 118-12-027
Ownership Fee Simple
Acceptable Financing Cash, Conventional
Horse Property N
Listing Terms Cash, Conventional
Financing Conventional
Read Less
Want to know what your home might be worth? Contact us for a FREE valuation!

Our team is ready to help you sell your home for the highest possible price ASAP

Copyright 2024 Arizona Regional Multiple Listing Service, Inc. All rights reserved.
Bought with Real Broker AZ, LLC






