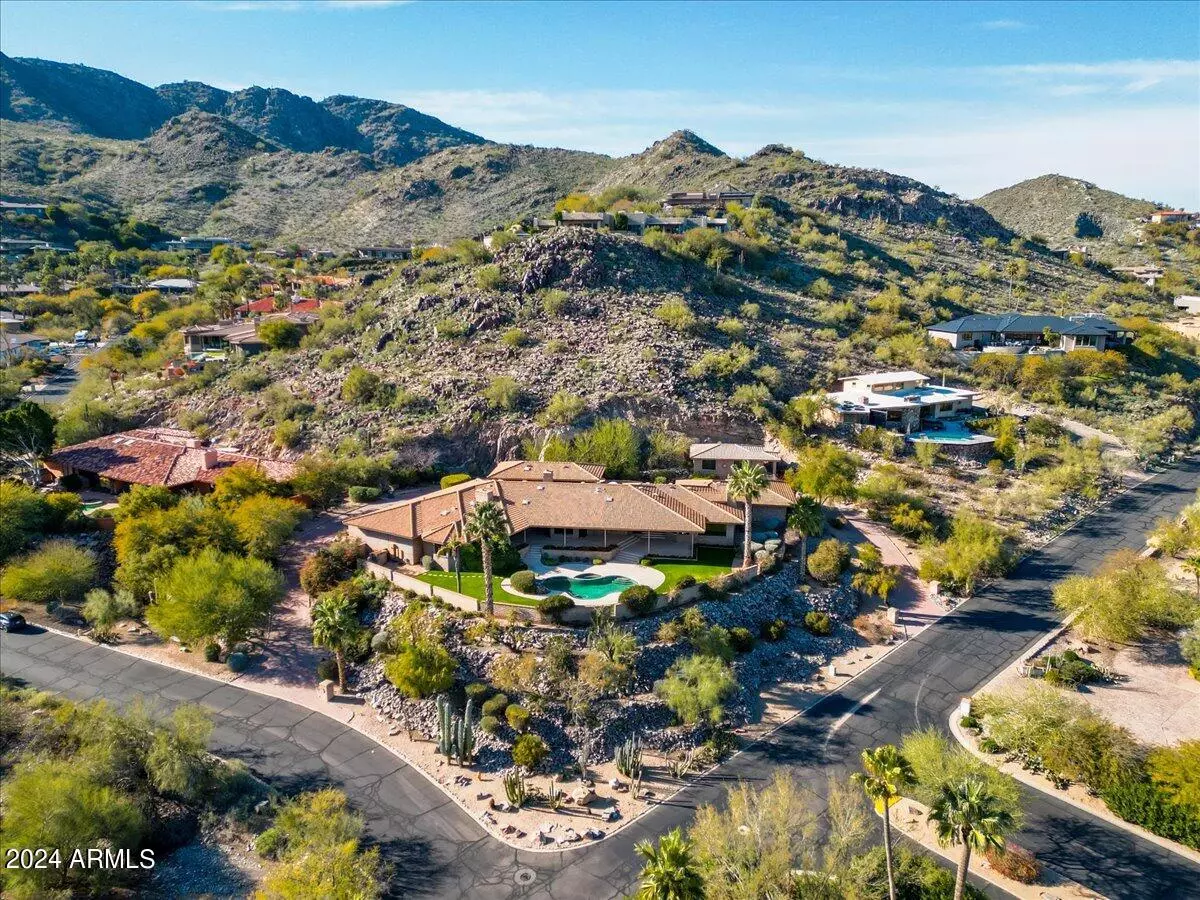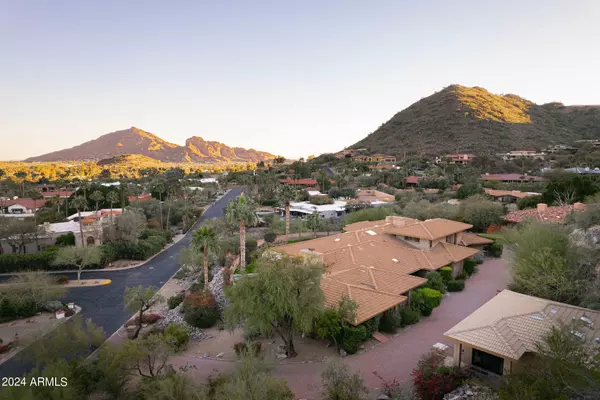$3,865,000
$4,250,000
9.1%For more information regarding the value of a property, please contact us for a free consultation.
4698 E FOOTHILL Drive Paradise Valley, AZ 85253
4 Beds
5.5 Baths
7,542 SqFt
Key Details
Sold Price $3,865,000
Property Type Single Family Home
Sub Type Single Family - Detached
Listing Status Sold
Purchase Type For Sale
Square Footage 7,542 sqft
Price per Sqft $512
Subdivision Tatum Canyon Various Lots Replat
MLS Listing ID 6682419
Sold Date 03/26/24
Style Ranch
Bedrooms 4
HOA Y/N No
Originating Board Arizona Regional Multiple Listing Service (ARMLS)
Year Built 1979
Annual Tax Amount $11,317
Tax Year 2023
Lot Size 1.437 Acres
Acres 1.44
Property Description
Originally built by Dave Hanson, this magnificent block home has remained timeless, elegant, and substantial. Sited to capture views to the north, east, and west; experience total privacy while enjoying unobstructed views of the McDowells, Pinnacle Peak, Camelback and Mummy Mountains. Spacious open rooms and large picture windows let in lovely filtered light. The outdoor spaces are a private oasis with pool, spa, covered patios and built in BBQ. There is a large guest house built by Greg Hunt just perfect for family and guests. Gorgeous pavered circular driveway provides stunning access. Remodel or build new; there is no better location in Paradise Valley.
Location
State AZ
County Maricopa
Community Tatum Canyon Various Lots Replat
Direction West on Foothill Drive to home
Rooms
Other Rooms Library-Blt-in Bkcse, Guest Qtrs-Sep Entrn, Family Room, BonusGame Room
Guest Accommodations 801.0
Master Bedroom Split
Den/Bedroom Plus 7
Separate Den/Office Y
Interior
Interior Features Master Downstairs, Eat-in Kitchen, 9+ Flat Ceilings, Central Vacuum, Vaulted Ceiling(s), Kitchen Island, Pantry, 2 Master Baths, Bidet, Double Vanity, Full Bth Master Bdrm, Separate Shwr & Tub
Heating Natural Gas
Cooling Refrigeration
Flooring Carpet, Vinyl, Wood
Fireplaces Type 3+ Fireplace, Family Room, Living Room, Master Bedroom, Gas
Fireplace Yes
Window Features Wood Frames,Double Pane Windows,Low Emissivity Windows
SPA None
Exterior
Exterior Feature Circular Drive, Covered Patio(s), Playground, Patio, Private Yard, Storage, Built-in Barbecue, Separate Guest House
Parking Features Attch'd Gar Cabinets, Electric Door Opener
Garage Spaces 3.0
Garage Description 3.0
Fence Block
Pool Diving Pool, Private
Utilities Available APS, SW Gas
Amenities Available None
View Mountain(s)
Roof Type Concrete
Private Pool Yes
Building
Lot Description Sprinklers In Rear, Corner Lot, Desert Back, Desert Front, Grass Back, Auto Timer H2O Front, Auto Timer H2O Back
Story 2
Builder Name Dave Hansen
Sewer Public Sewer
Water Pvt Water Company
Architectural Style Ranch
Structure Type Circular Drive,Covered Patio(s),Playground,Patio,Private Yard,Storage,Built-in Barbecue, Separate Guest House
New Construction No
Schools
Elementary Schools Kiva Elementary School
Middle Schools Mohave Middle School
High Schools Saguaro High School
School District Scottsdale Unified District
Others
HOA Fee Include No Fees
Senior Community No
Tax ID 169-11-144
Ownership Fee Simple
Acceptable Financing Conventional
Horse Property N
Listing Terms Conventional
Financing Other
Read Less
Want to know what your home might be worth? Contact us for a FREE valuation!

Our team is ready to help you sell your home for the highest possible price ASAP

Copyright 2025 Arizona Regional Multiple Listing Service, Inc. All rights reserved.
Bought with RETSY





