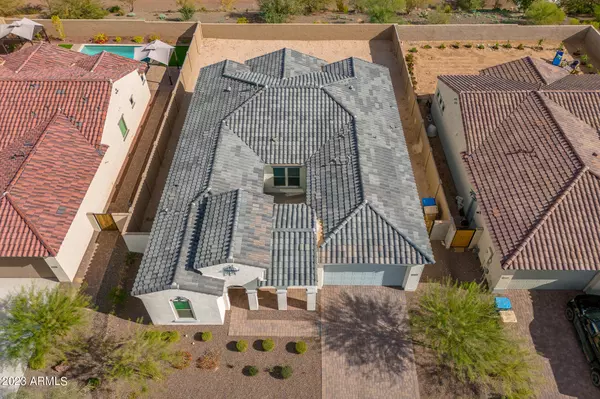$625,000
$645,000
3.1%For more information regarding the value of a property, please contact us for a free consultation.
5233 N 205TH Lane Buckeye, AZ 85396
3 Beds
2.5 Baths
2,467 SqFt
Key Details
Sold Price $625,000
Property Type Single Family Home
Sub Type Single Family - Detached
Listing Status Sold
Purchase Type For Sale
Square Footage 2,467 sqft
Price per Sqft $253
Subdivision Verrado Victory District Phase 5
MLS Listing ID 6634877
Sold Date 03/27/24
Style Ranch
Bedrooms 3
HOA Fees $240/mo
HOA Y/N Yes
Originating Board Arizona Regional Multiple Listing Service (ARMLS)
Year Built 2022
Annual Tax Amount $3,330
Tax Year 2023
Lot Size 8,840 Sqft
Acres 0.2
Property Description
Well-designed Appaloosa floor plan features the perfect sized great room with 16 ft sliding door, 3 bedrooms, 2.5 baths and porcelain tile throughout (no carpet!). The 13 ft+ ceiling at the foyer welcomes you with lots of natural light from the private interior courtyard. The gourmet kitchen boasts 42'' maple cabinets with SS hardware, soft close doors & drawers (dovetail), pull out shelves, SS GE Profile appliances with 5 burner gas cooktop, double wall ovens, refrigerator, granite counters with full backsplash, walk-in pantry, island with breakfast bar, composite sink and wave faucet. The owner's suite is at rear of the home with separate exit to backyard and owner's bath is spacious with dual sinks, extended vanity with extra storage, large walk-in, tiled shower with bench and walk-in closet. Secondary bedrooms are split toward the front of the home with walk-in closets and share bath 2 with dual sinks and tiled shower. The den has wood plank tile, double doors, extra can lights, ceiling fan prewire and overlooks the private interior courtyard. Laundry room includes storage cabinets, granite counters, sink, gas stub for dryer and Speed Queen washer/dryer and freezer, all included! The 2.5 car garage is fully insulated with a service door, insulated garage door with electric opener and exterior keypad. Enjoy the sunrise and mountain views while sitting on your oversized covered patio. The East facing backyard, with no neighbors behind, is ready for your creative touch. Additional features include surround sound prewire in the great room, upgraded structural wiring with whole house surge protector, gutters at interior courtyard, gas stub at rear patio and laundry room, paver driveway/front porch, 2" faux wood blinds, RO system with pre-plumb to refrigerator, water softener system, transferable builder's warranty and much more! This is an Energy Star 3.0 home with a 64 or better HERS rating, Energy Star appliances, Low-E dual pane, vinyl frame windows, 15 SEER Lennox HVAC system with programmable/Wi-Fi t-stats, radiant barrier roof sheathing, blown in cellulose insulation and tankless gas water heater with re-circulation pump. Victory at Verrado is an award-winning Active Adult Community tucked into the beautiful White Tank Mountains with miles of hiking and biking trails. Community amenities include resort style pools, The Victory Club with a modern gym, spa, tennis and pickleball courts, numerous social clubs, activities, events and the Tom Lehman designed Victory Course. After a day of fun, be sure to stop by The Vic Bar & Kitchen for a round of drinks, some great food and enjoy the beautiful mountain views and Arizona sunsets.
Location
State AZ
County Maricopa
Community Verrado Victory District Phase 5
Direction Right onto Sunrise Ln, Left on Sunrise, quick Right to Pasadena Ave, Right on 205th Ln to property on right.
Rooms
Other Rooms Great Room
Master Bedroom Split
Den/Bedroom Plus 4
Separate Den/Office Y
Interior
Interior Features Eat-in Kitchen, Breakfast Bar, 9+ Flat Ceilings, No Interior Steps, Soft Water Loop, Kitchen Island, 3/4 Bath Master Bdrm, Double Vanity, High Speed Internet, Granite Counters
Heating Natural Gas, Ceiling
Cooling Refrigeration, Programmable Thmstat, ENERGY STAR Qualified Equipment
Flooring Tile
Fireplaces Number No Fireplace
Fireplaces Type None
Fireplace No
Window Features Vinyl Frame,ENERGY STAR Qualified Windows,Double Pane Windows,Low Emissivity Windows
SPA None
Exterior
Exterior Feature Covered Patio(s), Patio, Private Yard
Parking Features Dir Entry frm Garage, Electric Door Opener, Tandem
Garage Spaces 2.5
Garage Description 2.5
Fence Block
Pool None
Community Features Pickleball Court(s), Community Spa Htd, Community Spa, Community Pool Htd, Community Pool, Golf, Tennis Court(s), Biking/Walking Path, Clubhouse, Fitness Center
Utilities Available APS, SW Gas
Amenities Available Management
View Mountain(s)
Roof Type Tile
Private Pool No
Building
Lot Description Sprinklers In Front, Desert Front, Dirt Back, Auto Timer H2O Front
Story 1
Builder Name Taylor Morrison
Sewer Public Sewer
Water Pvt Water Company
Architectural Style Ranch
Structure Type Covered Patio(s),Patio,Private Yard
New Construction No
Schools
Elementary Schools Adult
Middle Schools Adult
High Schools Adult
School District Agua Fria Union High School District
Others
HOA Name Victory District
HOA Fee Include Maintenance Grounds
Senior Community Yes
Tax ID 502-77-937
Ownership Fee Simple
Acceptable Financing Conventional, FHA, VA Loan
Horse Property N
Listing Terms Conventional, FHA, VA Loan
Financing Conventional
Special Listing Condition Age Restricted (See Remarks)
Read Less
Want to know what your home might be worth? Contact us for a FREE valuation!

Our team is ready to help you sell your home for the highest possible price ASAP

Copyright 2025 Arizona Regional Multiple Listing Service, Inc. All rights reserved.
Bought with HomeSmart





