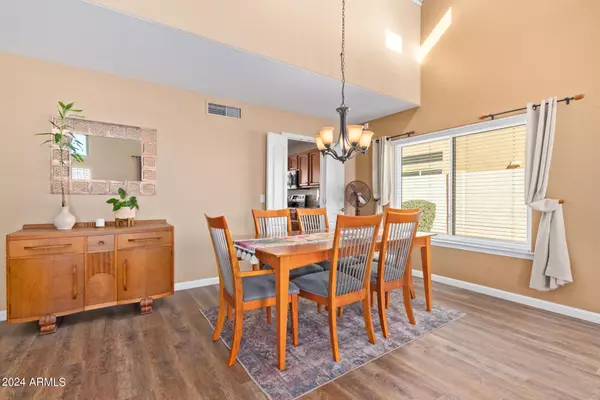$738,000
$750,000
1.6%For more information regarding the value of a property, please contact us for a free consultation.
3526 E CLARK Road Phoenix, AZ 85050
4 Beds
2.5 Baths
2,651 SqFt
Key Details
Sold Price $738,000
Property Type Single Family Home
Sub Type Single Family - Detached
Listing Status Sold
Purchase Type For Sale
Square Footage 2,651 sqft
Price per Sqft $278
Subdivision North Colony 2
MLS Listing ID 6653755
Sold Date 03/28/24
Bedrooms 4
HOA Fees $35/qua
HOA Y/N Yes
Originating Board Arizona Regional Multiple Listing Service (ARMLS)
Year Built 1994
Annual Tax Amount $2,908
Tax Year 2023
Lot Size 7,434 Sqft
Acres 0.17
Property Description
Welcome to the hidden North Phoenix Gem! This stunning and expansive 4 bed/2.5 bath residence situated within the coveted North Colony neighborhood will welcome you with open arms. Property is North/South exposure with a 3 car garage and charming front sitting area. Upon entering the home you will be met with a large living room with soaring ceilings that provide an abundance of NEW windows that bathe the interior in natural light. Beautiful kitchen featuring granite counter tops, and stainless appliances with plenty of cabinets. The generously sized primary bedroom offers plenty of room with dual vanities, large soaking tub and walk-in closet. Too many perks to list, Click the more button for more info. The heart of this home is the relaxing backyard that features a nice size swimming pool, extended patio and multiple citrus trees for your enjoyment. Extra flagstone area for entertaining or to enjoy your patio sipping morning coffee. New pool decking and lots of room for kids and entertaining friends/family. Once entering Clark Road, you will feel the Love, Comfort and Peace the home provides. Come enjoy the North Phoenix Lifestyle!!
Location
State AZ
County Maricopa
Community North Colony 2
Direction North on 36th Street to Clark Road. Left on Clark and property will be down on the right side.
Rooms
Other Rooms Great Room, Family Room
Master Bedroom Upstairs
Den/Bedroom Plus 4
Separate Den/Office N
Interior
Interior Features Upstairs, Eat-in Kitchen, 9+ Flat Ceilings, Vaulted Ceiling(s), Pantry, Double Vanity, Full Bth Master Bdrm, Separate Shwr & Tub, High Speed Internet, Granite Counters
Heating Natural Gas
Cooling Refrigeration, Ceiling Fan(s)
Flooring Carpet, Vinyl, Tile
Fireplaces Number 1 Fireplace
Fireplaces Type 1 Fireplace, Family Room, Gas
Fireplace Yes
Window Features Dual Pane
SPA None
Laundry WshrDry HookUp Only
Exterior
Exterior Feature Other, Covered Patio(s), Patio
Garage Attch'd Gar Cabinets, Dir Entry frm Garage, Electric Door Opener
Garage Spaces 3.0
Garage Description 3.0
Fence Block
Pool Play Pool, Private
Community Features Playground
Amenities Available Management
Waterfront No
Roof Type Tile
Private Pool Yes
Building
Lot Description Sprinklers In Rear, Sprinklers In Front, Desert Front, Grass Back
Story 2
Builder Name Centex
Sewer Public Sewer
Water City Water
Structure Type Other,Covered Patio(s),Patio
Schools
Elementary Schools Quail Run Elementary School
Middle Schools Vista Verde Middle School
High Schools Paradise Valley High School
School District Paradise Valley Unified District
Others
HOA Name N Colony 2 HOA
HOA Fee Include Maintenance Grounds
Senior Community No
Tax ID 213-15-478
Ownership Fee Simple
Acceptable Financing Conventional, VA Loan
Horse Property N
Listing Terms Conventional, VA Loan
Financing Conventional
Read Less
Want to know what your home might be worth? Contact us for a FREE valuation!

Our team is ready to help you sell your home for the highest possible price ASAP

Copyright 2024 Arizona Regional Multiple Listing Service, Inc. All rights reserved.
Bought with Cypress Realty Network, Inc.






