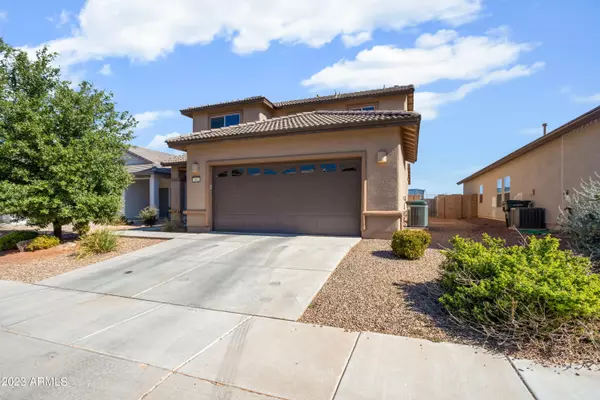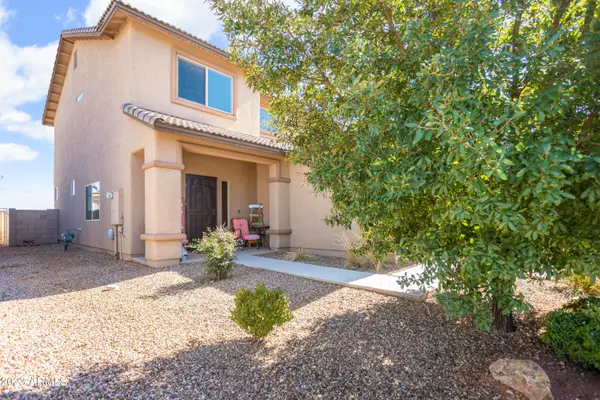$386,500
$386,500
For more information regarding the value of a property, please contact us for a free consultation.
3403 RHAPSODY Drive Sierra Vista, AZ 85650
4 Beds
3 Baths
2,310 SqFt
Key Details
Sold Price $386,500
Property Type Single Family Home
Sub Type Single Family - Detached
Listing Status Sold
Purchase Type For Sale
Square Footage 2,310 sqft
Price per Sqft $167
Subdivision Retreat Phase 1
MLS Listing ID 6630473
Sold Date 04/02/24
Bedrooms 4
HOA Fees $120/mo
HOA Y/N Yes
Originating Board Arizona Regional Multiple Listing Service (ARMLS)
Year Built 2016
Annual Tax Amount $1,895
Tax Year 2023
Lot Size 6,039 Sqft
Acres 0.14
Property Description
Looking for an amazing home - THIS IS IT! Gorgeous 2 story home with 4 bedrooms and 3 bathrooms in desired HOLIDAY subdivision. Open floorplan on the lower level between great room and kitchen allowing for maximum flow to entertain and enjoy. Additional living space is located as you step inside. 1 bedroom and bathroom is on the main floor. 3 bedrooms and other 2 bathrooms are upstairs along with a convenient landing that can be used for additional needs for space. Laundry room is upstairs making the pesky task easier on everyone. Outside you have a spacious backyard that backs up to NO NEIGHBORS. You will love this home and should plan to see it TODAY!
Location
State AZ
County Cochise
Community Retreat Phase 1
Direction From Buffalo Soldier go right onto AZ-92 E, left onto Canyon De Flores, left onto Great Basin Ln, right onto Serenity Ln, left onto Tranquility St, left onto Rhapsody Dr, home will be on the right
Rooms
Other Rooms Loft, Great Room, Family Room
Master Bedroom Upstairs
Den/Bedroom Plus 5
Separate Den/Office N
Interior
Interior Features Upstairs, Breakfast Bar, Pantry, Double Vanity, Full Bth Master Bdrm, Separate Shwr & Tub, High Speed Internet, Granite Counters
Heating Natural Gas
Cooling Refrigeration, Programmable Thmstat, Ceiling Fan(s)
Flooring Carpet, Tile
Fireplaces Number No Fireplace
Fireplaces Type None
Fireplace No
Window Features Double Pane Windows
SPA None
Exterior
Exterior Feature Covered Patio(s), Patio
Garage Spaces 2.0
Garage Description 2.0
Fence Block
Pool None
Community Features Community Spa Htd, Community Pool Htd, Community Pool, Playground, Biking/Walking Path, Clubhouse, Fitness Center
Utilities Available SSVEC, SW Gas
Amenities Available Management, Rental OK (See Rmks)
Roof Type Tile
Private Pool No
Building
Lot Description Gravel/Stone Front, Gravel/Stone Back, Grass Back
Story 2
Builder Name Castle and Cooke
Sewer Sewer in & Cnctd
Water Pvt Water Company
Structure Type Covered Patio(s),Patio
New Construction No
Schools
Elementary Schools Huachuca Mountain Elementary School
Middle Schools Joyce Clark Middle School
High Schools Buena High School
School District Sierra Vista Unified District
Others
HOA Name Holiday at PDS
HOA Fee Include Maintenance Grounds
Senior Community No
Tax ID 107-56-279
Ownership Fee Simple
Acceptable Financing Conventional, FHA, VA Loan
Horse Property N
Listing Terms Conventional, FHA, VA Loan
Financing VA
Read Less
Want to know what your home might be worth? Contact us for a FREE valuation!

Our team is ready to help you sell your home for the highest possible price ASAP

Copyright 2024 Arizona Regional Multiple Listing Service, Inc. All rights reserved.
Bought with Keller Williams Realty Professional Partners






