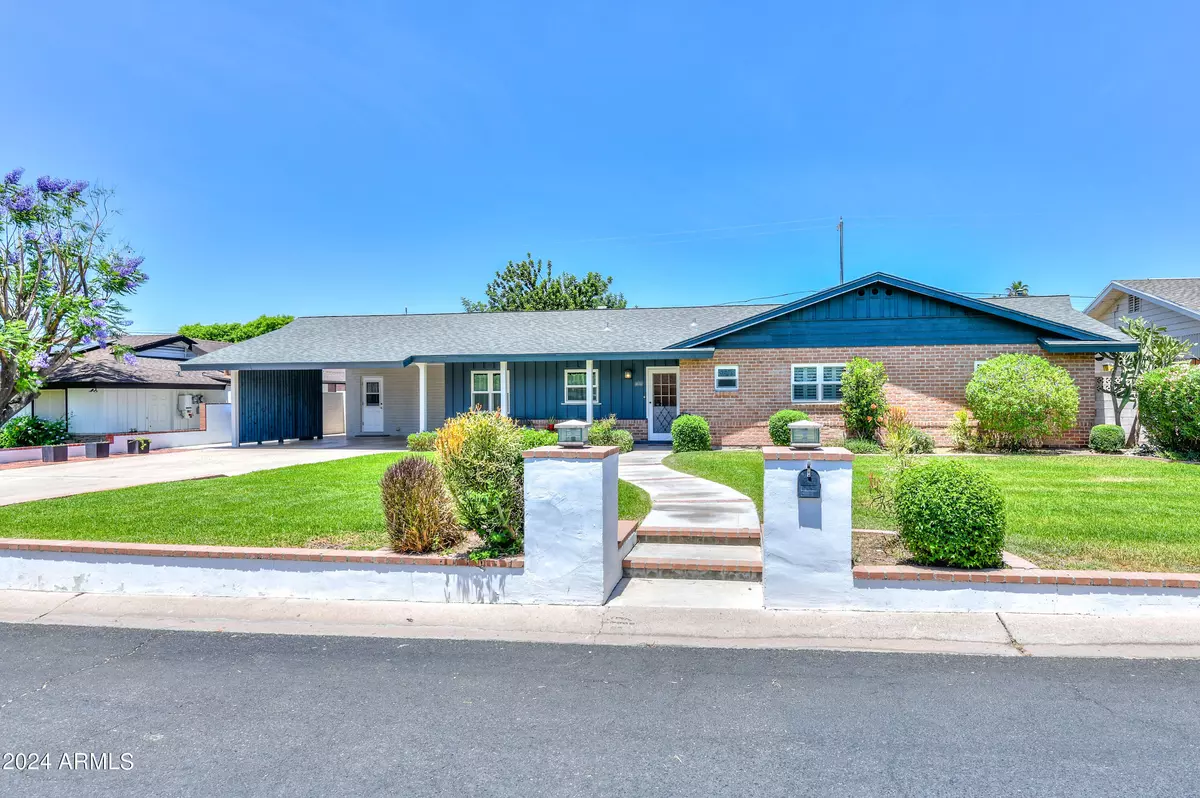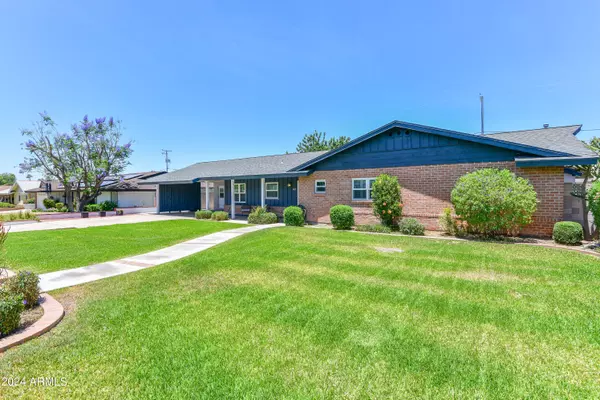$700,000
$700,000
For more information regarding the value of a property, please contact us for a free consultation.
1632 E TUCKEY Lane Phoenix, AZ 85016
3 Beds
2 Baths
1,851 SqFt
Key Details
Sold Price $700,000
Property Type Single Family Home
Sub Type Single Family - Detached
Listing Status Sold
Purchase Type For Sale
Square Footage 1,851 sqft
Price per Sqft $378
Subdivision Beverly Villa
MLS Listing ID 6671775
Sold Date 04/19/24
Bedrooms 3
HOA Y/N No
Originating Board Arizona Regional Multiple Listing Service (ARMLS)
Year Built 1957
Annual Tax Amount $3,019
Tax Year 2023
Lot Size 10,328 Sqft
Acres 0.24
Property Description
Check out the Location! check out the School District! Check out the Street! This well maintained home is in a stable/ mature neighborhood. It offers over 1,800 sq ft with 3 bedrooms and 2 bathrooms. Exterior custom build storage/workshop. Nice size lot. Beautiful mountain views. Minutes from downtown and Sky Horbor Airport. Live close to everyting including hiking at beautiful Piestewa Peak. Close to incredible resturants. Hike in the morning, Dine in the evening.
Location
State AZ
County Maricopa
Community Beverly Villa
Direction Turn East on Tuckey Lane from 16th Street
Rooms
Other Rooms Separate Workshop
Den/Bedroom Plus 3
Separate Den/Office N
Interior
Interior Features Eat-in Kitchen, Breakfast Bar, No Interior Steps, 3/4 Bath Master Bdrm, High Speed Internet, Granite Counters
Heating Electric, Natural Gas
Cooling Refrigeration, Ceiling Fan(s)
Flooring Tile
Fireplaces Number No Fireplace
Fireplaces Type None
Fireplace No
Window Features Double Pane Windows
SPA None
Laundry WshrDry HookUp Only
Exterior
Exterior Feature Covered Patio(s), Patio, Storage
Carport Spaces 2
Fence Block
Pool None
Community Features Near Bus Stop
Utilities Available APS, SW Gas
Amenities Available None
Waterfront No
View Mountain(s)
Roof Type Composition
Private Pool No
Building
Lot Description Grass Front, Grass Back
Story 1
Builder Name unknown
Sewer Public Sewer
Water City Water
Structure Type Covered Patio(s),Patio,Storage
Schools
Elementary Schools Madison Traditional Academy
Middle Schools Madison #1 Middle School
High Schools Phoenix Union Bioscience High School
School District Phoenix Union High School District
Others
HOA Fee Include No Fees
Senior Community No
Tax ID 164-35-005
Ownership Fee Simple
Acceptable Financing Conventional, FHA, VA Loan
Horse Property N
Listing Terms Conventional, FHA, VA Loan
Financing Cash
Read Less
Want to know what your home might be worth? Contact us for a FREE valuation!

Our team is ready to help you sell your home for the highest possible price ASAP

Copyright 2024 Arizona Regional Multiple Listing Service, Inc. All rights reserved.
Bought with Launch Powered By Compass






