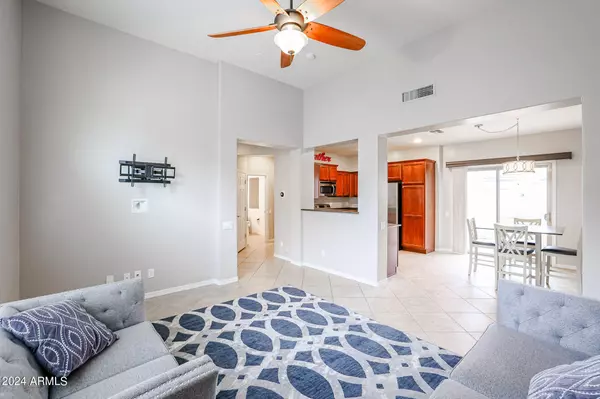$420,000
$427,300
1.7%For more information regarding the value of a property, please contact us for a free consultation.
26628 N BABBLING BROOK Drive Phoenix, AZ 85083
3 Beds
2.5 Baths
1,469 SqFt
Key Details
Sold Price $420,000
Property Type Single Family Home
Sub Type Single Family - Detached
Listing Status Sold
Purchase Type For Sale
Square Footage 1,469 sqft
Price per Sqft $285
Subdivision Stetson Valley Phases 2 And 3 Parcels 12 Thru 20
MLS Listing ID 6672121
Sold Date 04/22/24
Style Territorial/Santa Fe
Bedrooms 3
HOA Fees $210/qua
HOA Y/N Yes
Originating Board Arizona Regional Multiple Listing Service (ARMLS)
Year Built 2009
Annual Tax Amount $1,622
Tax Year 2023
Lot Size 2,100 Sqft
Acres 0.05
Property Description
Home was used as a second home. Barely lived in throughout the year. Here is your opportunity to own one of the most popular, sought-after neighborhoods in the North Valley - Stetson Valley at Harmony features a pool for Harmony residents only! Features; Built-in cabinets in the garage provide additional storage, owned water softener, newer water heater, private patio and close proximity to community pool, walking trails, Deem Hills park that offer pickleball, tennis, basketball, and volleyball courts, full soccer field, playgrounds and dog park. Minutes from I-17 for ease of access. This Pulte build home features quality 2x6 construction and low-e windows for energy efficiency. Don't miss this home!
Location
State AZ
County Maricopa
Community Stetson Valley Phases 2 And 3 Parcels 12 Thru 20
Direction Head north on N 51st Ave, Continue onto N Stetson Valley Pkwy, Turn right onto W Cortopassi Pass, Turn left onto N Babbling Brook Dr, Destination will be on the left.
Rooms
Other Rooms Family Room
Master Bedroom Upstairs
Den/Bedroom Plus 3
Separate Den/Office N
Interior
Interior Features Upstairs, Eat-in Kitchen, Soft Water Loop, Double Vanity, High Speed Internet, Granite Counters
Heating Electric
Cooling Refrigeration
Flooring Carpet, Tile
Fireplaces Number No Fireplace
Fireplaces Type None
Fireplace No
Window Features Sunscreen(s),Dual Pane,Low-E
SPA None
Exterior
Exterior Feature Patio
Garage Spaces 2.0
Garage Description 2.0
Fence Block
Pool None
Community Features Community Pool Htd, Community Pool, Playground, Biking/Walking Path
Utilities Available APS
Amenities Available Management, Rental OK (See Rmks)
Waterfront No
View Mountain(s)
Roof Type Tile
Private Pool No
Building
Lot Description Desert Front
Story 2
Builder Name Pulte
Sewer Public Sewer
Water City Water
Architectural Style Territorial/Santa Fe
Structure Type Patio
Schools
Elementary Schools Inspiration Mountain School
Middle Schools Hillcrest Middle School
High Schools Sandra Day O'Connor High School
School District Deer Valley Unified District
Others
HOA Name Stetson Valley
HOA Fee Include Pest Control,Maintenance Grounds,Street Maint,Front Yard Maint
Senior Community No
Tax ID 201-40-875
Ownership Fee Simple
Acceptable Financing Conventional, FHA, VA Loan
Horse Property N
Listing Terms Conventional, FHA, VA Loan
Financing Other
Read Less
Want to know what your home might be worth? Contact us for a FREE valuation!

Our team is ready to help you sell your home for the highest possible price ASAP

Copyright 2024 Arizona Regional Multiple Listing Service, Inc. All rights reserved.
Bought with HomeSmart






