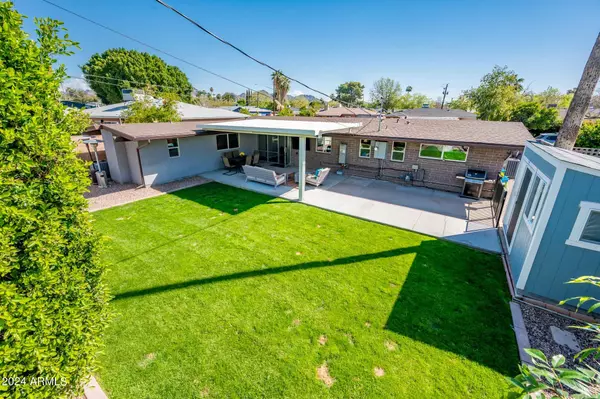$769,000
$769,000
For more information regarding the value of a property, please contact us for a free consultation.
5540 N 19TH Street Phoenix, AZ 85016
4 Beds
3 Baths
1,655 SqFt
Key Details
Sold Price $769,000
Property Type Single Family Home
Sub Type Single Family - Detached
Listing Status Sold
Purchase Type For Sale
Square Footage 1,655 sqft
Price per Sqft $464
Subdivision Beverly Park
MLS Listing ID 6677478
Sold Date 04/25/24
Style Contemporary
Bedrooms 4
HOA Y/N No
Originating Board Arizona Regional Multiple Listing Service (ARMLS)
Year Built 1952
Annual Tax Amount $2,743
Tax Year 2023
Lot Size 7,087 Sqft
Acres 0.16
Property Description
Welcome to this 1952 Ralph Haver home, a beacon of mid-century modern design, lovingly preserved & enhanced by its stewards. It's a standout for authentic architectural features, updated systems, and improvements carried out over the years. Now it presents a blend of timeless design & modern conveniences, making it perfectly equipped for today's living standards without sacrificing its originality. Positioned in a prime location, between Biltmore & North Central PHX, it has easy access to SR-51, outdoor adventures along the Arizona Canal & Phoenix Mountain Preserve, and a plethora of grocery options - Whole Foods, Trader Joe's, Fry's and more. This home is great find, offering the best of both worlds: historical allure & modern functionality, all situated in a vibrant & accessible area.
Location
State AZ
County Maricopa
Community Beverly Park
Direction Head north on N 20th Street (0.1 mi). Head west onto E Luke Avenue (0.2 mi). Head south onto N 19th Street, and property is second home on east side of street.
Rooms
Master Bedroom Split
Den/Bedroom Plus 4
Separate Den/Office N
Interior
Interior Features Other, See Remarks, No Interior Steps, Vaulted Ceiling(s), Kitchen Island, Pantry, 2 Master Baths, 3/4 Bath Master Bdrm, Double Vanity, Full Bth Master Bdrm, Separate Shwr & Tub, High Speed Internet
Heating Natural Gas
Cooling Refrigeration, Ceiling Fan(s)
Flooring Tile, Concrete
Fireplaces Number No Fireplace
Fireplaces Type None
Fireplace No
Window Features Vinyl Frame,ENERGY STAR Qualified Windows,Double Pane Windows,Low Emissivity Windows
SPA None
Exterior
Exterior Feature Other, Covered Patio(s), Patio, Storage
Carport Spaces 1
Fence Block
Pool None
Landscape Description Irrigation Front
Community Features Near Bus Stop
Utilities Available SRP, SW Gas
Amenities Available None
Waterfront No
View Mountain(s)
Roof Type Composition
Private Pool No
Building
Lot Description Sprinklers In Rear, Sprinklers In Front, Alley, Desert Front, Grass Front, Grass Back, Auto Timer H2O Front, Auto Timer H2O Back, Irrigation Front
Story 1
Builder Name Gasparro
Sewer Public Sewer
Water City Water
Architectural Style Contemporary
Structure Type Other,Covered Patio(s),Patio,Storage
Schools
Elementary Schools Madison Rose Lane School
Middle Schools Madison #1 Middle School
High Schools Camelback High School
School District Phoenix Union High School District
Others
HOA Fee Include No Fees
Senior Community No
Tax ID 164-52-023
Ownership Fee Simple
Acceptable Financing Conventional, FHA, VA Loan
Horse Property N
Listing Terms Conventional, FHA, VA Loan
Financing Other
Read Less
Want to know what your home might be worth? Contact us for a FREE valuation!

Our team is ready to help you sell your home for the highest possible price ASAP

Copyright 2024 Arizona Regional Multiple Listing Service, Inc. All rights reserved.
Bought with Russ Lyon Sotheby's International Realty






