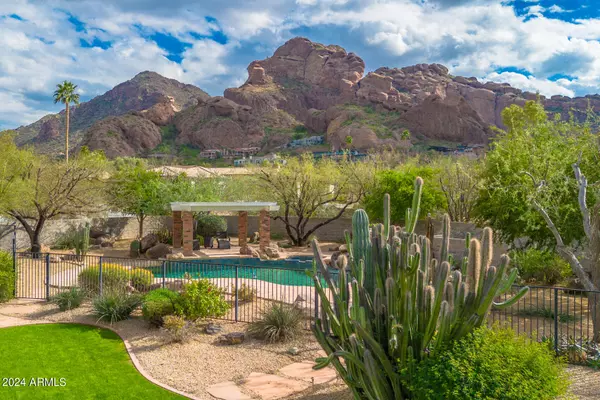$3,975,000
$4,200,000
5.4%For more information regarding the value of a property, please contact us for a free consultation.
4929 E VALLEY VISTA Lane Paradise Valley, AZ 85253
5 Beds
5 Baths
5,010 SqFt
Key Details
Sold Price $3,975,000
Property Type Single Family Home
Sub Type Single Family - Detached
Listing Status Sold
Purchase Type For Sale
Square Footage 5,010 sqft
Price per Sqft $793
Subdivision Hacienda Estates
MLS Listing ID 6621127
Sold Date 04/30/24
Style Ranch
Bedrooms 5
HOA Y/N No
Originating Board Arizona Regional Multiple Listing Service (ARMLS)
Year Built 1950
Annual Tax Amount $7,730
Tax Year 2023
Lot Size 1.948 Acres
Acres 1.95
Property Description
HOT NEW PRICE! Classic meets Location! Updated 1950's Ranch is tucked in on a near 2-ACRE lot! Paradise Valley prime location boasts views of Camelback Mountain & Praying Monk. Desirable cul-de-sac lot offers privacy, possibilities to add a guest casita. NEW roof Dec 2023!! Double doors to grand foyer full of natural light from French doors, skylights and the openness of towering wood-beam vaulted ceilings. Huge dual+cedar closets. Impressive brick and wood flooring, wainscoting, built-in bookshelves accent this traditional beauty. Island kitchen W/granite, Subzero, 6 burner Viking gas stove + second oven. 360 bottle wine cellar! Kitchen opens to family rm w/ fireplace, inviting breakfast rm to enjoy the serenity of the private central courtyard. Room to build on this irreplaceable lot! An entertainer's delight offering formal dining and living room with second fireplace in addition to the welcoming kitchen. Abundance of exterior amenities - Gazebo, heated play pool / spa, built-in BBQ, 4th car garage workshop with extra cabinets and 3 car side entry garage, large secluded driveway, front porch, N/S exposure, VIEWS to rave about! Priced below appraised value!
Be sure to watch the 360's and Drone Video!
Location
State AZ
County Maricopa
Community Hacienda Estates
Direction North on Tatum from Macdonald, East on Valley Vista, house on the right (cul-de-sac street)
Rooms
Other Rooms Library-Blt-in Bkcse, Guest Qtrs-Sep Entrn, Separate Workshop, Great Room, Media Room, Family Room
Master Bedroom Split
Den/Bedroom Plus 6
Separate Den/Office N
Interior
Interior Features Eat-in Kitchen, Breakfast Bar, Central Vacuum, Drink Wtr Filter Sys, Vaulted Ceiling(s), Kitchen Island, Pantry, 2 Master Baths, Double Vanity, Full Bth Master Bdrm, Separate Shwr & Tub, High Speed Internet, Granite Counters
Heating Natural Gas
Cooling Refrigeration, Ceiling Fan(s)
Flooring Other, Wood
Fireplaces Type 2 Fireplace, Family Room, Living Room, Gas
Fireplace Yes
Window Features Mechanical Sun Shds,Skylight(s),Double Pane Windows
SPA Heated,Private
Exterior
Exterior Feature Playground, Gazebo/Ramada, Patio, Private Yard, Built-in Barbecue
Garage Attch'd Gar Cabinets, Electric Door Opener, Extnded Lngth Garage, Separate Strge Area, Side Vehicle Entry, Detached
Garage Spaces 3.0
Garage Description 3.0
Fence See Remarks, Block
Pool Play Pool, Fenced, Heated, Private
Landscape Description Irrigation Back, Irrigation Front
Utilities Available APS, SW Gas
Amenities Available None
Waterfront No
View Mountain(s)
Roof Type See Remarks,Shake
Accessibility Bath Grab Bars
Private Pool Yes
Building
Lot Description Cul-De-Sac, Irrigation Front, Irrigation Back
Story 1
Builder Name unknown
Sewer Septic in & Cnctd, Septic Tank
Water Pvt Water Company
Architectural Style Ranch
Structure Type Playground,Gazebo/Ramada,Patio,Private Yard,Built-in Barbecue
New Construction Yes
Schools
Elementary Schools Kiva Elementary School
Middle Schools Mohave Middle School
High Schools Saguaro High School
School District Scottsdale Unified District
Others
HOA Fee Include No Fees
Senior Community No
Tax ID 169-24-014-A
Ownership Fee Simple
Acceptable Financing Conventional
Horse Property N
Listing Terms Conventional
Financing Cash
Read Less
Want to know what your home might be worth? Contact us for a FREE valuation!

Our team is ready to help you sell your home for the highest possible price ASAP

Copyright 2024 Arizona Regional Multiple Listing Service, Inc. All rights reserved.
Bought with AZArchitecture/Jarson & Jarson






