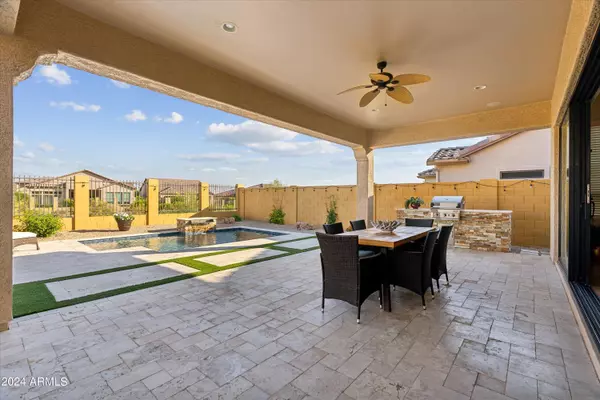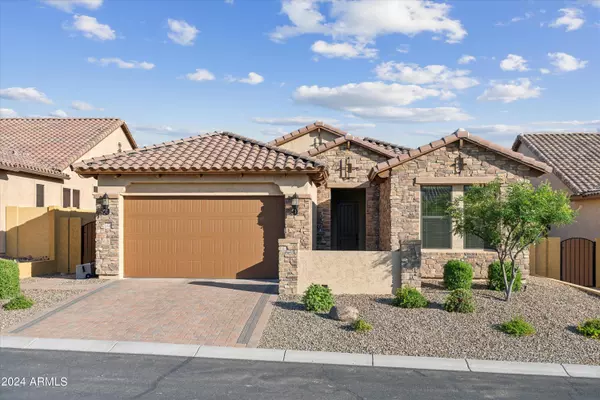$800,000
$800,000
For more information regarding the value of a property, please contact us for a free consultation.
8545 E KENWOOD Street Mesa, AZ 85207
3 Beds
3 Baths
2,108 SqFt
Key Details
Sold Price $800,000
Property Type Single Family Home
Sub Type Single Family - Detached
Listing Status Sold
Purchase Type For Sale
Square Footage 2,108 sqft
Price per Sqft $379
Subdivision Mountain Bridge - Carmel
MLS Listing ID 6704490
Sold Date 06/07/24
Style Ranch
Bedrooms 3
HOA Fees $192/qua
HOA Y/N Yes
Originating Board Arizona Regional Multiple Listing Service (ARMLS)
Year Built 2014
Annual Tax Amount $4,160
Tax Year 2023
Lot Size 7,310 Sqft
Acres 0.17
Property Description
Within the award-winning Mountain Bridge community in NE Mesa, this highly desirable Residence #1 model offers a lifestyle of luxury and comfort. Step through the front door to discover a meticulously maintained interior. Expensive upgrades adorn every corner, from the sleek finishes to the thoughtful design elements. The disappearing Wall-of-glass helps natural light flood the living spaces, creating an inviting ambiance. The kitchen offers GE Profile appliances, granite counter tops and a gas stove. The tile floor and modern neutral paint throughout the home offer versatility in furnishing the home. Imagine waking up to tranquil mornings in a quiet, north/south-facing lot backing to a wash with unobstructed views. The expansive yard beckons with its sparkling pool and travertine tile. Host gatherings around the built-in BBQ and firepit while enjoying music from the built-in patio ceiling speakers on the large extended patio. The 3-car tandem garage boasts built-in cabinets, an extra 4-foot extension, and a taller door to easily park your SUV and includes an EV charging station. Recently painted exterior including the block walls as well as interior touch-ups create a crisp canvas for your personal touch. As a resident of Mountain Bridge, you'll enjoy access to a heated lap pool, rejuvenating spa, pickleball and tennis courts, a fitness center, and a vibrant social calendar. This property is less than 10 minutes from multiple grocery stores, shopping, restaurants, and entertainment including movie theatres, golfing, hiking a national forest, water sports at Saguaro Lake and Salt River and more.
Location
State AZ
County Maricopa
Community Mountain Bridge - Carmel
Direction East on McKellips to Hawes. North/Left on Hawes to Upper Canyon. Right/East on Upper Canyon to Eugene. Take Right. Go through gate to Kenwood and taker left. House is on right
Rooms
Other Rooms Great Room
Master Bedroom Split
Den/Bedroom Plus 3
Separate Den/Office N
Interior
Interior Features Eat-in Kitchen, Breakfast Bar, 9+ Flat Ceilings, No Interior Steps, Kitchen Island, Pantry, Double Vanity, Full Bth Master Bdrm, Separate Shwr & Tub, High Speed Internet, Granite Counters
Heating Natural Gas, Ceiling
Cooling Refrigeration, Programmable Thmstat, Ceiling Fan(s)
Flooring Carpet, Tile
Fireplaces Type Fire Pit
Fireplace Yes
Window Features Dual Pane
SPA None
Laundry WshrDry HookUp Only
Exterior
Exterior Feature Covered Patio(s), Patio, Built-in Barbecue
Garage Attch'd Gar Cabinets, Dir Entry frm Garage, Electric Door Opener, Extnded Lngth Garage, Over Height Garage, Tandem, Electric Vehicle Charging Station(s)
Garage Spaces 3.0
Garage Description 3.0
Fence Block, Wrought Iron
Pool Play Pool, Variable Speed Pump, Private
Community Features Gated Community, Pickleball Court(s), Community Spa Htd, Community Pool Htd, Tennis Court(s), Playground, Biking/Walking Path, Clubhouse, Fitness Center
Utilities Available SRP, City Gas
Amenities Available Management, Rental OK (See Rmks)
Waterfront No
Roof Type Tile
Private Pool Yes
Building
Lot Description Desert Back, Desert Front, Auto Timer H2O Front, Auto Timer H2O Back
Story 1
Builder Name Blandford
Sewer Sewer in & Cnctd, Public Sewer
Water City Water
Architectural Style Ranch
Structure Type Covered Patio(s),Patio,Built-in Barbecue
New Construction Yes
Schools
Elementary Schools Zaharis Elementary
Middle Schools Fremont Junior High School
High Schools Red Mountain High School
School District Mesa Unified District
Others
HOA Name CARMEL
HOA Fee Include Maintenance Grounds,Street Maint
Senior Community No
Tax ID 219-32-505
Ownership Fee Simple
Acceptable Financing Conventional, FHA, VA Loan
Horse Property N
Listing Terms Conventional, FHA, VA Loan
Financing Cash
Read Less
Want to know what your home might be worth? Contact us for a FREE valuation!

Our team is ready to help you sell your home for the highest possible price ASAP

Copyright 2024 Arizona Regional Multiple Listing Service, Inc. All rights reserved.
Bought with Keller Williams Realty Phoenix






