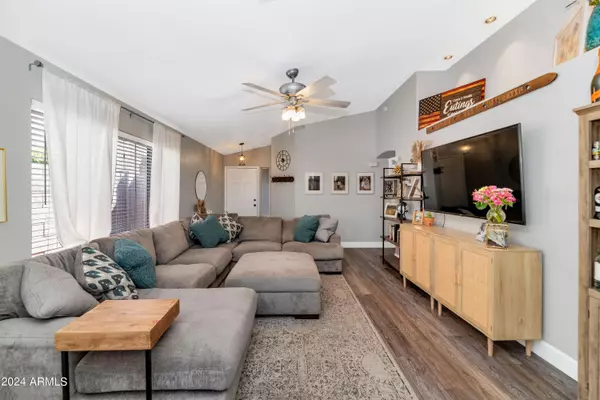$489,000
$485,000
0.8%For more information regarding the value of a property, please contact us for a free consultation.
17242 N 40TH Place Phoenix, AZ 85032
3 Beds
2 Baths
1,346 SqFt
Key Details
Sold Price $489,000
Property Type Single Family Home
Sub Type Single Family - Detached
Listing Status Sold
Purchase Type For Sale
Square Footage 1,346 sqft
Price per Sqft $363
Subdivision Lane At Bel Esprit
MLS Listing ID 6706344
Sold Date 06/12/24
Bedrooms 3
HOA Fees $33/qua
HOA Y/N Yes
Originating Board Arizona Regional Multiple Listing Service (ARMLS)
Year Built 1995
Annual Tax Amount $1,575
Tax Year 2023
Lot Size 4,317 Sqft
Acres 0.1
Property Description
This charming one-story residence boasts modern comforts and convenience, making it the ideal haven for any homeowner.
As you step inside, you're greeted by a seamless blend of style and functionality. The updated kitchen features sleek stainless steel appliances, elegant granite countertops, and ample cabinet space. The living area invites you to unwind and entertain in style. With its open layout and abundant natural light, this inviting space is perfect for hosting gatherings or simply relaxing with loved ones.
This home offers the ultimate in convenience, with easy access to major freeways including State Route 51 and Loop 101. Whether you're commuting to work, exploring downtown Phoenix, or indulging in the vibrant culture of Scottsdale, you'll appreciate the proximity to everything the Valley has to offer. Plus, with the airport just a quick trip away, travel has never been more convenient.
This home is conveniently located within five minutes of Abrazo Scottsdale Campus Hospital, ensuring quick access to top-notch medical care whenever needed.
Recent updates including new interior paint, updated cabinets, renovated bathrooms, and vinyl flooring add a touch of modern elegance to this already impressive home.
Don't miss your chance to make this Phoenix gem your own.
Location
State AZ
County Maricopa
Community Lane At Bel Esprit
Rooms
Den/Bedroom Plus 3
Separate Den/Office N
Interior
Interior Features Breakfast Bar, Granite Counters
Heating Electric
Cooling Refrigeration
Flooring Vinyl
Fireplaces Number No Fireplace
Fireplaces Type None
Fireplace No
SPA None
Laundry WshrDry HookUp Only
Exterior
Garage Spaces 2.0
Garage Description 2.0
Fence Block
Pool None
Utilities Available APS, SW Gas
Amenities Available None
Waterfront No
Roof Type Tile
Private Pool No
Building
Lot Description Desert Back, Desert Front
Story 1
Builder Name Beazer Homes
Sewer Public Sewer
Water City Water
Schools
Elementary Schools Whispering Wind Academy
Middle Schools Sunrise Middle School
High Schools Paradise Valley High School
School District Paradise Valley Unified District
Others
HOA Name Bel Esprit
HOA Fee Include Maintenance Grounds,Street Maint
Senior Community No
Tax ID 215-17-734
Ownership Fee Simple
Acceptable Financing Conventional, FHA, VA Loan
Horse Property N
Listing Terms Conventional, FHA, VA Loan
Financing Cash
Read Less
Want to know what your home might be worth? Contact us for a FREE valuation!

Our team is ready to help you sell your home for the highest possible price ASAP

Copyright 2024 Arizona Regional Multiple Listing Service, Inc. All rights reserved.
Bought with JMG Capital, Inc.






