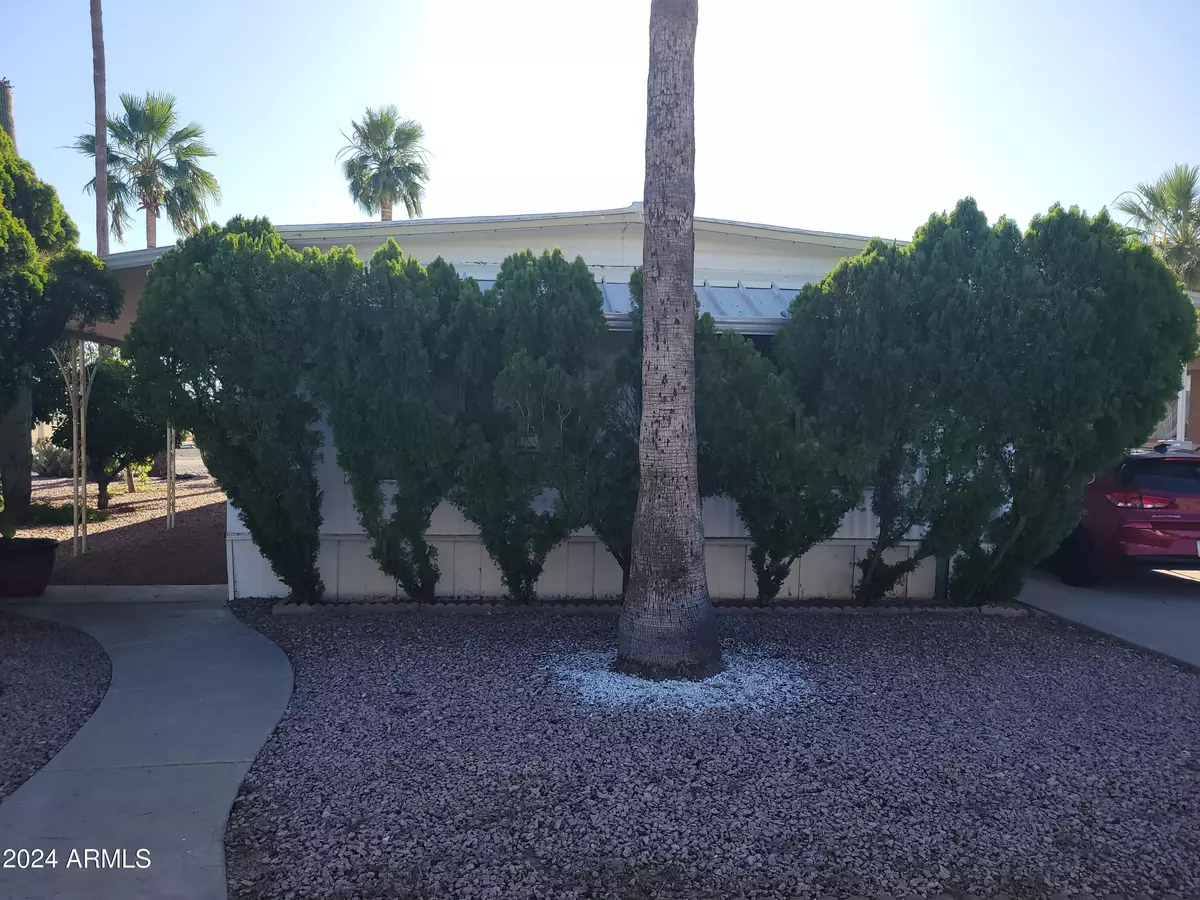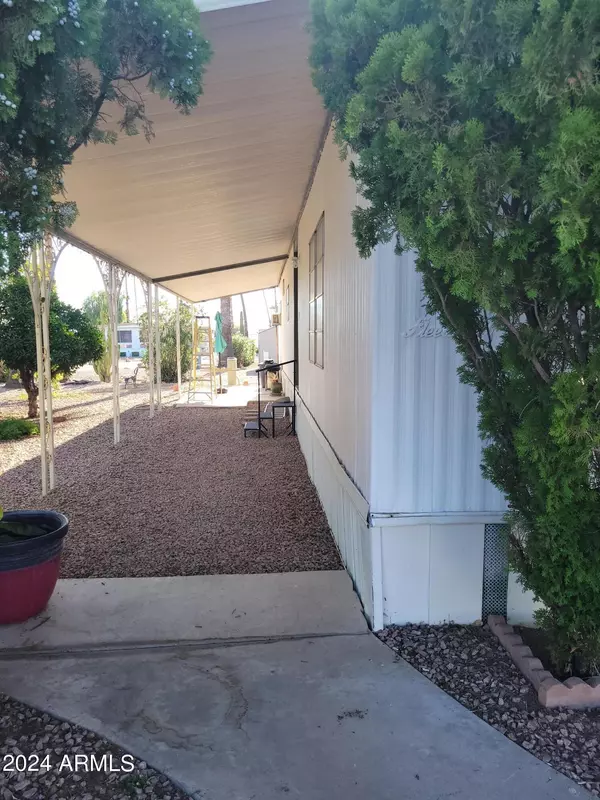$19,000
$21,000
9.5%For more information regarding the value of a property, please contact us for a free consultation.
2650 W UNION HILLS Drive #114 Phoenix, AZ 85027
2 Beds
2 Baths
1,440 SqFt
Key Details
Sold Price $19,000
Property Type Mobile Home
Sub Type Mfg/Mobile Housing
Listing Status Sold
Purchase Type For Sale
Square Footage 1,440 sqft
Price per Sqft $13
Subdivision Friendly Village Of Orangewood
MLS Listing ID 6713261
Sold Date 06/21/24
Style Ranch
Bedrooms 2
HOA Fees $853/mo
HOA Y/N Yes
Originating Board Arizona Regional Multiple Listing Service (ARMLS)
Land Lease Amount 853.0
Year Built 1970
Tax Year 2023
Property Description
Move into this lovely 2-bedroom residence in the Adult Community of Friendly Village of Orangewood! This home provides carport parking and a storage shed. Corner lot offers privacy. A large living room that bathes in natural light and flows seamlessly into the dining area. Prepare your favorite recipes in the kitchen, offering plenty of cabinet space and built-in appliances. Both bedrooms provide ceiling fans and plush carpets for warmth & comfort underfoot. Experience a good night's sleep in the sizable primary bedroom featuring a private bathroom. Property is priced to move. Must sell by end of June.
Location
State AZ
County Maricopa
Community Friendly Village Of Orangewood
Direction Go east on Union Hills to W Village Parkway. Turn left. Enter through gate and then turn left at the stop. go down country club dr & then turn left on indian Wells. Home is last one on the right
Rooms
Other Rooms Separate Workshop
Den/Bedroom Plus 2
Separate Den/Office N
Interior
Interior Features No Interior Steps, 3/4 Bath Master Bdrm, High Speed Internet, Laminate Counters
Heating Natural Gas
Cooling Refrigeration, Ceiling Fan(s)
Flooring Carpet, Tile
Fireplaces Number No Fireplace
Fireplaces Type None
Fireplace No
SPA None
Exterior
Exterior Feature Storage
Parking Features Separate Strge Area
Carport Spaces 1
Fence None
Pool None
Community Features Gated Community, Community Spa Htd, Community Spa, Community Pool, Near Bus Stop, Coin-Op Laundry, Golf, Clubhouse, Fitness Center
Utilities Available APS, SW Gas
Amenities Available Management
Roof Type Metal
Private Pool No
Building
Lot Description Gravel/Stone Front, Gravel/Stone Back
Story 1
Builder Name Unknown
Sewer Public Sewer
Water City Water
Architectural Style Ranch
Structure Type Storage
New Construction No
Schools
Elementary Schools Adult
Middle Schools Adult
High Schools Adult
School District Deer Valley Unified District
Others
HOA Name Friendly Village of
HOA Fee Include Sewer,Maintenance Grounds,Street Maint,Trash,Water
Senior Community Yes
Tax ID 209-15-001-A
Ownership Leasehold
Acceptable Financing New Financing Cash
Horse Property N
Listing Terms New Financing Cash
Financing Other
Special Listing Condition Age Restricted (See Remarks)
Read Less
Want to know what your home might be worth? Contact us for a FREE valuation!

Our team is ready to help you sell your home for the highest possible price ASAP

Copyright 2025 Arizona Regional Multiple Listing Service, Inc. All rights reserved.
Bought with Century 21 Northwest





