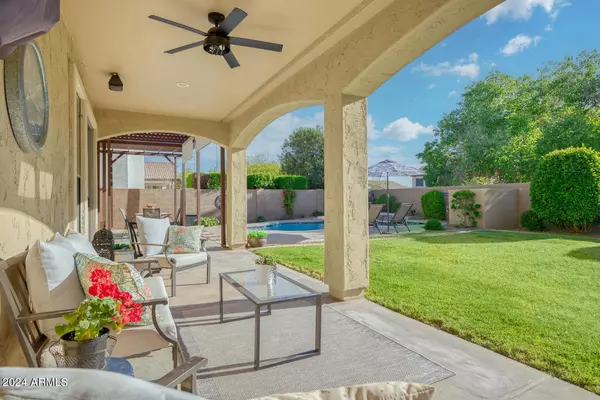$765,000
$765,000
For more information regarding the value of a property, please contact us for a free consultation.
2244 S WESLEY -- Mesa, AZ 85209
5 Beds
3 Baths
3,780 SqFt
Key Details
Sold Price $765,000
Property Type Single Family Home
Sub Type Single Family - Detached
Listing Status Sold
Purchase Type For Sale
Square Footage 3,780 sqft
Price per Sqft $202
Subdivision Villages Of Eastridge Unit 9
MLS Listing ID 6691967
Sold Date 06/28/24
Bedrooms 5
HOA Fees $87/qua
HOA Y/N Yes
Originating Board Arizona Regional Multiple Listing Service (ARMLS)
Year Built 2004
Annual Tax Amount $2,756
Tax Year 2023
Lot Size 8,750 Sqft
Acres 0.2
Property Description
Nestled in the serene Villages of Eastridge neighborhood with NO NEIGHBORS behind, this exquisite 5 bedroom and Den, 3 bath home PLUS a pool offers a rare retreat backing to a tranquil common area. This home is a dream with modern, updated features throughout.
Step inside to discover soaring ceilings that greet you upon entry, leading to the formal living and dining rooms, and an oversized family room perfect for gathering and entertaining. The main level features luxury vinyl plank flooring throughout, for a modern touch. The kitchen is light and bright with modern white cabinets, subway tile backsplash, double wall ovens, and kitchen island for prep and entertaining.
Upstairs, the four bedrooms are spacious. The upstairs oversized 5th bedroom/bonus room is a versatile space... featuring double doors, 2 closets & a gas fireplace, offering endless possibilities as a 5th bedroom, game room, office, or TV room. Make it your own!
The primary bedroom is a sanctuary, featuring a modern and updated ensuite bathroom complete with a shower tile surround, separate tub and shower, double sinks, vanity & a very large closet.
Outside, a resort-style oasis awaits with a sparkling pool equipped with a pop-up cleaning system, perfect for cooling off on hot summer days. The extended covered patio provides ample space for outdoor dining and relaxation, complemented by pull-down sunshades.
Storage is plentiful with lots of cabinets in the side-by-side 3 car garage. The property is equipped with one new AC unit installed in 2019, and major components replaced in the secondary unit.
The home's appeal is further elevated by the thoughtful updates throughout, including remodeled bathrooms, a new kitchen granite countertop, tall baseboards, and elegant window ledges, updated light fixtures, sunscreens and so much more. The Villages of Eastridge Neighborhood is a stellar community that offers community events, parks & great holiday spirit, in addition to being conveniently located to both Sky Harbor and Mesa Gateway Airports, dining, shopping & an IMAX theater. Enjoy Gilbert schools with Mesa taxes!
Don't miss the opportunity to make this stunning property your own!
Location
State AZ
County Maricopa
Community Villages Of Eastridge Unit 9
Direction Follow AZ-202/AZ-202Loop E. Take exit 32 toward Guadalupe Rd. R onto Guadalupe Rd. R onto E Kiowa Ave. R onto S 102nd Pl. R onto E Lakeview Ave. Lakeview Ave turns into Wesley. Home on right.
Rooms
Other Rooms Family Room
Master Bedroom Split
Den/Bedroom Plus 6
Separate Den/Office Y
Interior
Interior Features Upstairs, 9+ Flat Ceilings, Soft Water Loop, Vaulted Ceiling(s), Kitchen Island, Pantry, Double Vanity, Full Bth Master Bdrm, Separate Shwr & Tub, High Speed Internet, Granite Counters
Heating Natural Gas
Cooling Refrigeration, Programmable Thmstat, Ceiling Fan(s)
Flooring Carpet, Vinyl, Tile
Fireplaces Type 1 Fireplace, Gas
Fireplace Yes
Window Features Sunscreen(s),Low-E
SPA None
Laundry WshrDry HookUp Only
Exterior
Exterior Feature Covered Patio(s), Patio, Storage
Garage Attch'd Gar Cabinets, Electric Door Opener, RV Gate
Garage Spaces 3.0
Garage Description 3.0
Fence Block
Pool Variable Speed Pump, Private
Community Features Playground, Biking/Walking Path
Utilities Available SRP, SW Gas
Amenities Available Management
Waterfront No
Roof Type Tile
Private Pool Yes
Building
Lot Description Sprinklers In Rear, Sprinklers In Front, Gravel/Stone Front, Gravel/Stone Back, Grass Back, Auto Timer H2O Front, Auto Timer H2O Back
Story 2
Builder Name US HOME
Sewer Public Sewer
Water City Water
Structure Type Covered Patio(s),Patio,Storage
Schools
Elementary Schools Augusta Ranch Elementary
Middle Schools Desert Ridge Jr. High
High Schools Desert Ridge High
School District Gilbert Unified District
Others
HOA Name Villages of Eastridg
HOA Fee Include Maintenance Grounds
Senior Community No
Tax ID 312-11-603
Ownership Fee Simple
Acceptable Financing Conventional, FHA, VA Loan
Horse Property N
Listing Terms Conventional, FHA, VA Loan
Financing Conventional
Read Less
Want to know what your home might be worth? Contact us for a FREE valuation!

Our team is ready to help you sell your home for the highest possible price ASAP

Copyright 2024 Arizona Regional Multiple Listing Service, Inc. All rights reserved.
Bought with My Home Group Real Estate






