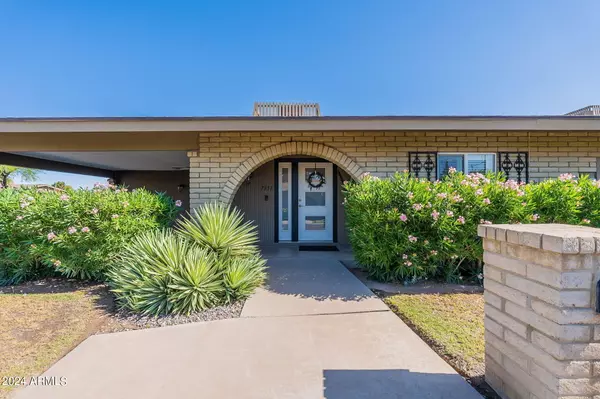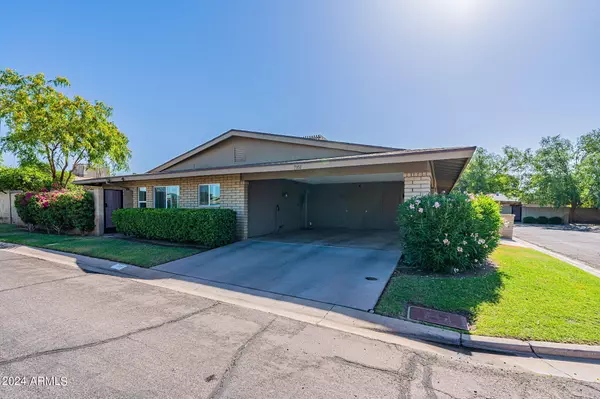$560,000
$550,000
1.8%For more information regarding the value of a property, please contact us for a free consultation.
7351 N 11TH Street Phoenix, AZ 85020
2 Beds
2 Baths
1,751 SqFt
Key Details
Sold Price $560,000
Property Type Townhouse
Sub Type Townhouse
Listing Status Sold
Purchase Type For Sale
Square Footage 1,751 sqft
Price per Sqft $319
Subdivision Orangewood East Townhomes
MLS Listing ID 6709816
Sold Date 06/28/24
Style Ranch
Bedrooms 2
HOA Fees $400/mo
HOA Y/N Yes
Originating Board Arizona Regional Multiple Listing Service (ARMLS)
Year Built 1972
Annual Tax Amount $2,511
Tax Year 2023
Lot Size 3,306 Sqft
Acres 0.08
Property Description
North Central - Orangewood East - Patio-Home. Close proximety to Hiking, Biking, Canal Path, & Luci's at the Orchard. The home is situated on a corner lot, within a North Central Phoenix community. Beautiful, bright, open concept floor plan greets you as you walk through the front door. The homes interior has been updated throughout. Two bedrooms, two bathrooms, open kitchen/dining/family room, and bonus room, that would be great for formal dining, office, etc. The interior offers lots of natural light. Views of the lush, irrigated courtyard, and large covered patio. Would make great for move-in ready, or lock & leave property. Rare find!! This Orangewood East Patio-Home, is situated on a corner lot within a North Central Phoenix community. Beautiful, bright, open concept floor plan, greets you as you walk through the front door. The homes interior has been updated throughout. Two bedrooms, two bathrooms, open kitchen/dining/family room, and bonus room, that would be great for formal dining, office, or whatever. The interior offers lots of natural light. Views of the lush, irrigated courtyard, and large covered patio. Close proximity to bike trails and popular restaurants. Would make great, move-in ready, or lock & leave property.
Location
State AZ
County Maricopa
Community Orangewood East Townhomes
Direction Head North on 7th Street - Right on E. Orangewood Drive - Right on N. 11th Street - NE corner of first intersection
Rooms
Other Rooms Family Room
Den/Bedroom Plus 3
Separate Den/Office Y
Interior
Interior Features Eat-in Kitchen, Breakfast Bar, No Interior Steps, Vaulted Ceiling(s), Kitchen Island, 3/4 Bath Master Bdrm, Double Vanity, High Speed Internet
Heating Natural Gas
Cooling Refrigeration
Flooring Tile, Wood
Fireplaces Number 1 Fireplace
Fireplaces Type 1 Fireplace, Gas
Fireplace Yes
Window Features Dual Pane
SPA None
Exterior
Exterior Feature Covered Patio(s), Patio, Private Street(s), Private Yard, Storage
Parking Features Separate Strge Area
Carport Spaces 2
Fence Block
Pool None
Landscape Description Irrigation Back
Community Features Community Pool, Biking/Walking Path
Amenities Available Management
Roof Type Composition
Private Pool No
Building
Lot Description Sprinklers In Front, Gravel/Stone Back, Grass Front, Irrigation Back
Story 1
Builder Name UNK
Sewer Public Sewer
Water City Water
Architectural Style Ranch
Structure Type Covered Patio(s),Patio,Private Street(s),Private Yard,Storage
New Construction No
Schools
Elementary Schools Madison Richard Simis School
Middle Schools Madison Meadows School
High Schools Central High School
School District Phoenix Union High School District
Others
HOA Name Orangewood East
HOA Fee Include Sewer,Maintenance Grounds,Front Yard Maint,Trash,Water
Senior Community No
Tax ID 160-20-113
Ownership Fee Simple
Acceptable Financing Conventional, FHA, VA Loan
Horse Property N
Listing Terms Conventional, FHA, VA Loan
Financing Conventional
Read Less
Want to know what your home might be worth? Contact us for a FREE valuation!

Our team is ready to help you sell your home for the highest possible price ASAP

Copyright 2025 Arizona Regional Multiple Listing Service, Inc. All rights reserved.
Bought with Danley Real Estate Services





