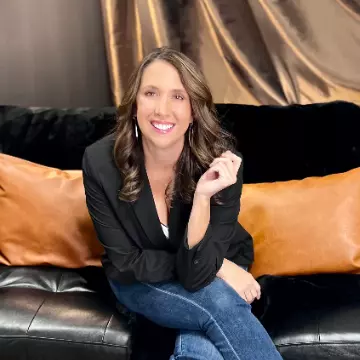$540,900
$559,900
3.4%For more information regarding the value of a property, please contact us for a free consultation.
14634 N 38TH Way Phoenix, AZ 85032
3 Beds
2 Baths
1,627 SqFt
Key Details
Sold Price $540,900
Property Type Single Family Home
Sub Type Single Family Residence
Listing Status Sold
Purchase Type For Sale
Square Footage 1,627 sqft
Price per Sqft $332
Subdivision Britany Place 1 Lot 1-106
MLS Listing ID 6719723
Sold Date 07/31/24
Style Ranch
Bedrooms 3
HOA Y/N No
Year Built 1984
Annual Tax Amount $1,742
Tax Year 2023
Lot Size 7,839 Sqft
Acres 0.18
Property Sub-Type Single Family Residence
Source Arizona Regional Multiple Listing Service (ARMLS)
Property Description
Adorable 3 bedroom 2 bath home with an extra room for an office, den or game room with separate entrance to/from back yard. Kitchen has granite counter tops and natural hickory cabinets. Well maintained in a wonderful neighborhood and ready to move in. Large primary bedroom has an extra sitting area, reading room or in-bedroom office. Quiet neighborhood with quick access to wherever you need to be. Home offers a beautiful back yard with a large covered patio, green grass and a Gazebo featuring a fireplace and barbeque. An entertainers dream. Fully landscaped front and back with automatic watering system. Don't forget the area for your RV or toy parking. New luxury vinyl plank flooring installed 2023. Fresh new paint inside. Come take a look; I don't think you will be disappointed.
Location
State AZ
County Maricopa
Community Britany Place 1 Lot 1-106
Direction From 40th Street & Greenway head south on 40th St. Turn right on Claire Dr. then an immediate right on 39th Way which curves around turning into Whitney. Home is at the curve of Whitney & 38th Way.
Rooms
Other Rooms Great Room
Den/Bedroom Plus 4
Separate Den/Office Y
Interior
Interior Features Granite Counters, Double Vanity, Vaulted Ceiling(s), Full Bth Master Bdrm
Heating Electric
Cooling Central Air, Ceiling Fan(s)
Flooring Carpet, Laminate, Vinyl
Fireplaces Type None
Fireplace No
SPA None
Laundry Wshr/Dry HookUp Only
Exterior
Garage Spaces 2.0
Garage Description 2.0
Fence Block
Pool None
Roof Type Composition,Rolled/Hot Mop
Building
Lot Description Sprinklers In Rear, Sprinklers In Front, Desert Back, Gravel/Stone Front, Grass Back, Auto Timer H2O Front, Auto Timer H2O Back
Story 1
Builder Name Unknown
Sewer Public Sewer
Water City Water
Architectural Style Ranch
New Construction No
Schools
Elementary Schools Arrowhead Elementary School - Phoenix
Middle Schools Greenway Middle School
High Schools Paradise Valley High School
School District Paradise Valley Unified District
Others
HOA Fee Include No Fees
Senior Community No
Tax ID 214-63-797
Ownership Fee Simple
Acceptable Financing Cash, Conventional, FHA, VA Loan
Horse Property N
Listing Terms Cash, Conventional, FHA, VA Loan
Financing Conventional
Read Less
Want to know what your home might be worth? Contact us for a FREE valuation!

Our team is ready to help you sell your home for the highest possible price ASAP

Copyright 2025 Arizona Regional Multiple Listing Service, Inc. All rights reserved.
Bought with NORTH&CO.





