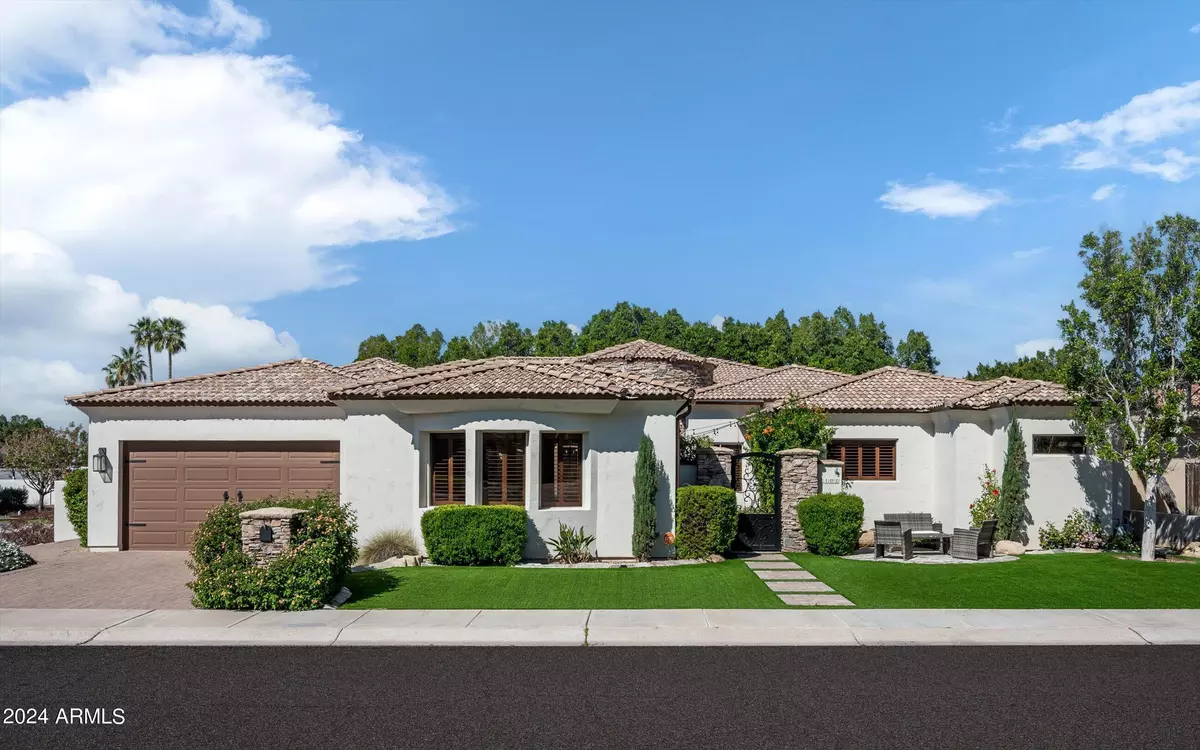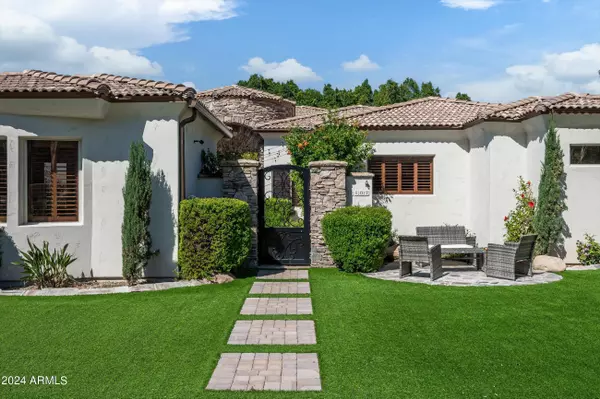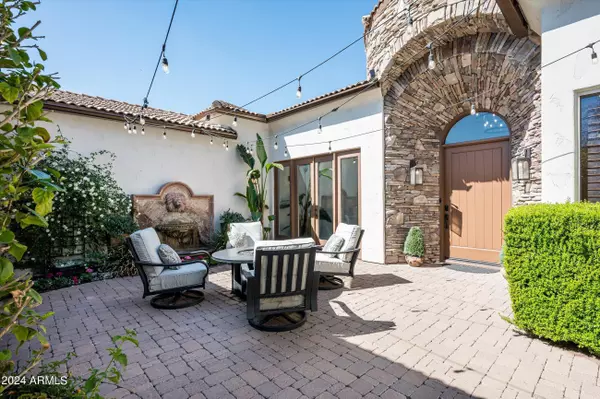$1,675,000
$1,710,000
2.0%For more information regarding the value of a property, please contact us for a free consultation.
7102 N 18TH Street Phoenix, AZ 85020
4 Beds
3 Baths
3,954 SqFt
Key Details
Sold Price $1,675,000
Property Type Single Family Home
Sub Type Single Family - Detached
Listing Status Sold
Purchase Type For Sale
Square Footage 3,954 sqft
Price per Sqft $423
Subdivision Squaw Peak Enclave
MLS Listing ID 6686981
Sold Date 08/02/24
Bedrooms 4
HOA Y/N No
Originating Board Arizona Regional Multiple Listing Service (ARMLS)
Year Built 2001
Annual Tax Amount $7,969
Tax Year 2023
Lot Size 10,379 Sqft
Acres 0.24
Property Description
**CONTINGENT BUYER COULD NOT PERFORM**Pristine, renovated, & nearly 4,000 SF in North Central with views of Piestewa Peak. Enter into the tranquil courtyard with calming fountain and direct access to the casita/studio space. The foyer introduces soaring 16' coved ceilings leading to a window-filled living room, showcasing the lush turf & mature ficus-lined backyard w/ wood burning fireplace & built-in BBQ. Newly renovated chef's kitchen boasts massive island, 60'' Thor range, 42 bottle glass wine storage, quartzite countertops, wet bar, and 60'' Frigidaire side-by-side fridge freezer. Getaway to the primary suite with 10' tray ceilings, gas fireplace, private patio, and bathroom w/ herringbone wood tile floors, large soaking tub, and walk-in glass shower. 0.5 mi to shopping, dining, hiking trails, SR-51 FWY, & Paradise Valley.
Location
State AZ
County Maricopa
Community Squaw Peak Enclave
Direction From Glendale Ave, turn north onto 18th St. House is on the corner of Aurelis Ave. and 18th on the corner, on the left.
Rooms
Other Rooms Guest Qtrs-Sep Entrn, Family Room
Den/Bedroom Plus 5
Separate Den/Office Y
Interior
Interior Features Eat-in Kitchen, 9+ Flat Ceilings, No Interior Steps, Vaulted Ceiling(s), Wet Bar, Kitchen Island, Double Vanity, Full Bth Master Bdrm, Separate Shwr & Tub, Tub with Jets, Granite Counters
Heating Natural Gas
Cooling Refrigeration, Ceiling Fan(s)
Flooring Tile, Wood
Fireplaces Type 3+ Fireplace, Exterior Fireplace, Family Room, Master Bedroom, Gas
Fireplace Yes
SPA None
Exterior
Exterior Feature Covered Patio(s), Playground, Patio, Private Yard, Built-in Barbecue, Separate Guest House
Garage Dir Entry frm Garage, Electric Door Opener, Separate Strge Area
Garage Spaces 2.0
Garage Description 2.0
Fence Block
Pool None
Amenities Available None
Waterfront No
View Mountain(s)
Roof Type Tile
Private Pool No
Building
Lot Description Corner Lot, Dirt Back, Gravel/Stone Back, Grass Front, Auto Timer H2O Front, Auto Timer H2O Back
Story 1
Builder Name JC & Sons
Sewer Public Sewer
Water City Water
Structure Type Covered Patio(s),Playground,Patio,Private Yard,Built-in Barbecue, Separate Guest House
Schools
Elementary Schools Madison Heights Elementary School
Middle Schools Madison Meadows School
High Schools Camelback High School
School District Phoenix Union High School District
Others
HOA Fee Include No Fees
Senior Community No
Tax ID 164-26-225
Ownership Fee Simple
Acceptable Financing Conventional
Horse Property N
Listing Terms Conventional
Financing Cash
Read Less
Want to know what your home might be worth? Contact us for a FREE valuation!

Our team is ready to help you sell your home for the highest possible price ASAP

Copyright 2024 Arizona Regional Multiple Listing Service, Inc. All rights reserved.
Bought with The Agency






