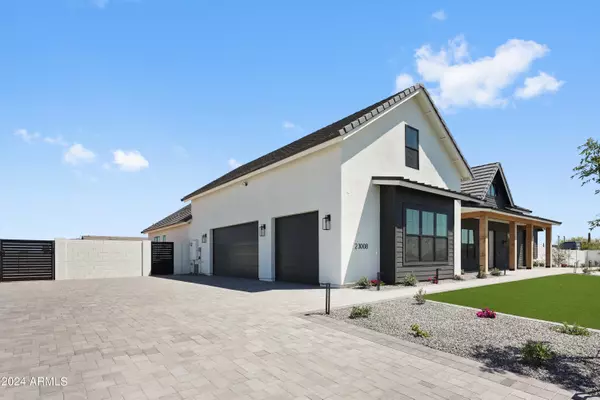$1,469,000
$1,489,000
1.3%For more information regarding the value of a property, please contact us for a free consultation.
23008 E Ivanhoe Street Mesa, AZ 85212
5 Beds
3.5 Baths
3,448 SqFt
Key Details
Sold Price $1,469,000
Property Type Single Family Home
Sub Type Single Family - Detached
Listing Status Sold
Purchase Type For Sale
Square Footage 3,448 sqft
Price per Sqft $426
Subdivision The Acres At Legacy
MLS Listing ID 6692669
Sold Date 08/28/24
Bedrooms 5
HOA Y/N No
Originating Board Arizona Regional Multiple Listing Service (ARMLS)
Year Built 2024
Annual Tax Amount $1,147
Tax Year 2023
Lot Size 1.000 Acres
Acres 1.0
Property Description
***SELLER AGREES TO PAY $20,000 AT THE CLOSING TO BE USED TOWARD ANY OF THE FOLLOWING: PURCHASER'S CLOSING COSTS, DOWN PAYMENT OR RATE BUY DOWN***
The Acres at Legacy is a luxurious intimate community that offers residents acreage in a prime location near Eastmark and the 24 freeway. This home features a split floor plan with the perfect blend of style and functionality. The home is 3,448 SF with 5 bedrooms and an office, including a huge upstairs game room, amazing kitchen, 3 car garage, and 1 acre of land with no HOA. Enjoy outdoor living in this grand backyard!
Location
State AZ
County Maricopa
Community The Acres At Legacy
Direction Heading east on Ray Road, turn right on Mountain Road heading South. Turn left on Ivanhoe St heading east.
Rooms
Other Rooms Great Room, BonusGame Room
Master Bedroom Downstairs
Den/Bedroom Plus 7
Separate Den/Office Y
Interior
Interior Features Master Downstairs, Eat-in Kitchen, 9+ Flat Ceilings, Kitchen Island, Pantry, Double Vanity, Full Bth Master Bdrm, Separate Shwr & Tub
Heating Other, Electric
Cooling Other, Ceiling Fan(s)
Flooring Carpet, Tile, Wood
Fireplaces Number 1 Fireplace
Fireplaces Type 1 Fireplace, Family Room
Fireplace Yes
SPA None
Laundry None
Exterior
Exterior Feature Covered Patio(s), Patio, Private Street(s)
Garage Electric Door Opener, RV Gate
Garage Spaces 3.0
Garage Description 3.0
Fence Block
Pool None
Amenities Available None
Waterfront No
View Mountain(s)
Roof Type Tile
Private Pool No
Building
Lot Description Desert Front, Cul-De-Sac, Dirt Back, Synthetic Grass Frnt, Auto Timer H2O Front
Story 1
Builder Name Carder Development LLC
Sewer Septic Tank
Water City Water
Structure Type Covered Patio(s),Patio,Private Street(s)
New Construction No
Schools
Elementary Schools Desert Mountain Elementary
Middle Schools Queen Creek Middle School
High Schools Eastmark High School
School District Queen Creek Unified District
Others
HOA Fee Include No Fees
Senior Community No
Tax ID 304-94-013-E
Ownership Fee Simple
Acceptable Financing Conventional, VA Loan
Horse Property Y
Listing Terms Conventional, VA Loan
Financing Conventional
Read Less
Want to know what your home might be worth? Contact us for a FREE valuation!

Our team is ready to help you sell your home for the highest possible price ASAP

Copyright 2024 Arizona Regional Multiple Listing Service, Inc. All rights reserved.
Bought with DeLex Realty






