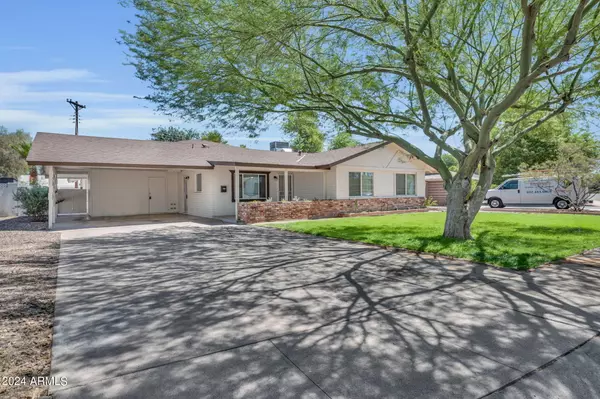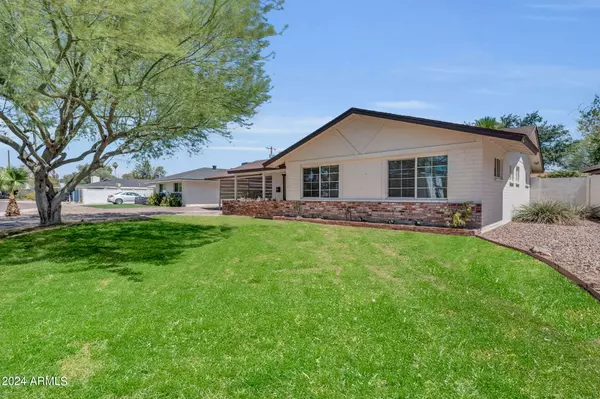$605,000
$625,000
3.2%For more information regarding the value of a property, please contact us for a free consultation.
1202 W PASADENA Avenue Phoenix, AZ 85013
4 Beds
3 Baths
2,251 SqFt
Key Details
Sold Price $605,000
Property Type Single Family Home
Sub Type Single Family - Detached
Listing Status Sold
Purchase Type For Sale
Square Footage 2,251 sqft
Price per Sqft $268
Subdivision Chris Gilgians Camelback Village Unit 3 Lt 233-262
MLS Listing ID 6721597
Sold Date 09/03/24
Style Ranch
Bedrooms 4
HOA Y/N No
Originating Board Arizona Regional Multiple Listing Service (ARMLS)
Year Built 1964
Annual Tax Amount $3,257
Tax Year 2023
Lot Size 7,462 Sqft
Acres 0.17
Property Description
Welcome to your dream home! This spacious 2,251 square foot residence features 4 bedrooms and 3 baths, including two primary en-suite bedrooms that offer flexible living options. Remodeled by the previous owner in 2010, this home boasts a modern, open-concept chef's kitchen with espresso-stained cabinets, stainless steel appliances, elegant granite countertops, a charming farmhouse sink, and a natural gas cooktop. The home also includes a dining room off the open kitchen and a large, light-filled Family Room. The stained concrete floors throughout add a contemporary touch to the interior.Step outside to your low maintenance yard, complete with a covered patio facing north, offering a perfect spot for morning coffee. The yard also has just the right amount of grass, perfect for your pets or for a touch of greenery without too much upkeep. Located in a wonderful, walkable neighborhood, you'll have easy access to local favorites like Postino's, Changing Hands Bookstore, Phoenix Light Rail, and Grand Canyon University. Enjoy the convenience of a walk/bike, car-optional lifestyle in this vibrant community close to all of the best that Central Phoenix has to offer!
Location
State AZ
County Maricopa
Community Chris Gilgians Camelback Village Unit 3 Lt 233-262
Direction West on Camelback to 11th Ave, North on 11th Ave to Pasadena. West on Pasadena to home.
Rooms
Other Rooms Family Room
Master Bedroom Split
Den/Bedroom Plus 4
Separate Den/Office N
Interior
Interior Features 3/4 Bath Master Bdrm, Double Vanity, High Speed Internet
Heating Natural Gas
Cooling Ceiling Fan(s), Refrigeration
Flooring Concrete
Fireplaces Number No Fireplace
Fireplaces Type None
Fireplace No
Window Features Dual Pane,Vinyl Frame
SPA None
Laundry WshrDry HookUp Only
Exterior
Exterior Feature Covered Patio(s), Patio
Carport Spaces 2
Fence Block
Pool None
Community Features Near Light Rail Stop, Near Bus Stop
Amenities Available None
Roof Type Composition
Private Pool No
Building
Lot Description Sprinklers In Rear, Sprinklers In Front, Alley, Grass Front, Grass Back, Auto Timer H2O Front, Auto Timer H2O Back
Story 1
Builder Name Unknown
Sewer Public Sewer
Water City Water
Architectural Style Ranch
Structure Type Covered Patio(s),Patio
New Construction No
Schools
Elementary Schools Solano School
Middle Schools Osborn Middle School
High Schools Central High School
School District Phoenix Union High School District
Others
HOA Fee Include No Fees
Senior Community No
Tax ID 156-41-085
Ownership Fee Simple
Acceptable Financing Conventional, FHA, VA Loan
Horse Property N
Listing Terms Conventional, FHA, VA Loan
Financing Conventional
Read Less
Want to know what your home might be worth? Contact us for a FREE valuation!

Our team is ready to help you sell your home for the highest possible price ASAP

Copyright 2025 Arizona Regional Multiple Listing Service, Inc. All rights reserved.
Bought with HomeSmart





