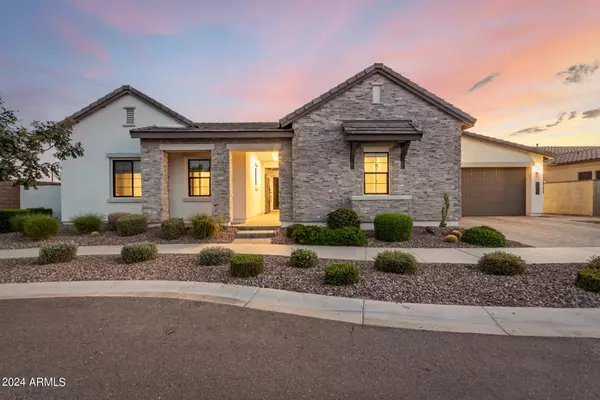$1,340,000
$1,350,000
0.7%For more information regarding the value of a property, please contact us for a free consultation.
10563 E THORITE Avenue Mesa, AZ 85212
5 Beds
4 Baths
4,195 SqFt
Key Details
Sold Price $1,340,000
Property Type Single Family Home
Sub Type Single Family - Detached
Listing Status Sold
Purchase Type For Sale
Square Footage 4,195 sqft
Price per Sqft $319
Subdivision Estates At Eastmark Parcel 8-8
MLS Listing ID 6733940
Sold Date 10/11/24
Bedrooms 5
HOA Fees $181/mo
HOA Y/N Yes
Originating Board Arizona Regional Multiple Listing Service (ARMLS)
Year Built 2021
Annual Tax Amount $6,206
Tax Year 2023
Lot Size 0.297 Acres
Acres 0.3
Property Description
10563 E. Thorite is yours. Complete luxurious home in The Estates at Eastmark. Gated community. Premium corner lot with only one adjacent neighbor. Gated entrance to home with sitting area. 12 ft. ceilings in the great room and 10 ft. everywhere else. Modern finishes with wireless technology enabling you to control the majority of the home, including cooking appliances, lighting, music, etc. Separate Casita which includes a living room separated from bedroom/bath. Separate den with sliding glass wall featuring a fountain. Bar/game room (pool table negotiable). The backyard is COMPLETE. Heated pool/spa with lighting, fire and landscape speakers. Entertainment area including grill, 2 fridge drawers, ice chest and sink. Outdoor furniture included with reasonable offer.
Location
State AZ
County Maricopa
Community Estates At Eastmark Parcel 8-8
Direction North on Signal Butte, west on Eastmark, right on Lilith, left on Thorite, left on Castiel, right on Thorite to home on left.
Rooms
Other Rooms BonusGame Room
Den/Bedroom Plus 7
Separate Den/Office Y
Interior
Interior Features 9+ Flat Ceilings, Soft Water Loop, Kitchen Island, Separate Shwr & Tub, Smart Home, Granite Counters
Heating Electric
Cooling Refrigeration
Flooring Tile
Fireplaces Number No Fireplace
Fireplaces Type None
Fireplace No
SPA Private
Exterior
Exterior Feature Gazebo/Ramada, Patio, Built-in Barbecue, Separate Guest House
Garage Tandem
Garage Spaces 3.0
Carport Spaces 3
Garage Description 3.0
Fence Block
Pool Heated, Private
Community Features Gated Community, Community Pool, Biking/Walking Path, Clubhouse, Fitness Center
Amenities Available Management
Waterfront No
View Mountain(s)
Roof Type Tile
Private Pool Yes
Building
Lot Description Corner Lot, Desert Back, Desert Front, Synthetic Grass Back
Story 1
Builder Name Shea
Sewer Public Sewer
Water City Water
Structure Type Gazebo/Ramada,Patio,Built-in Barbecue, Separate Guest House
New Construction Yes
Schools
Elementary Schools Silver Valley Elementary
Middle Schools Eastmark High School
High Schools Eastmark High School
School District Queen Creek Unified District
Others
HOA Name Az Comm Mgmt Svc LLC
HOA Fee Include Other (See Remarks)
Senior Community No
Tax ID 312-17-608
Ownership Fee Simple
Acceptable Financing Conventional
Horse Property N
Listing Terms Conventional
Financing Conventional
Read Less
Want to know what your home might be worth? Contact us for a FREE valuation!

Our team is ready to help you sell your home for the highest possible price ASAP

Copyright 2024 Arizona Regional Multiple Listing Service, Inc. All rights reserved.
Bought with Real Broker






