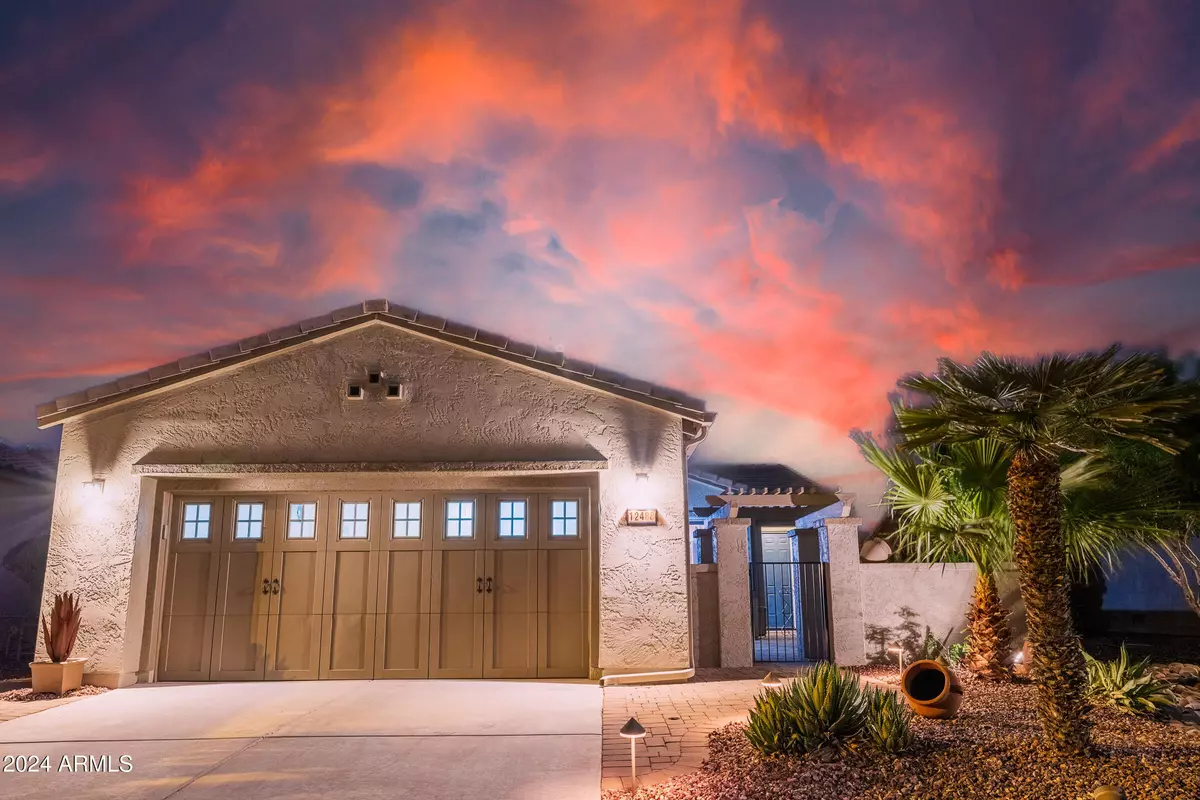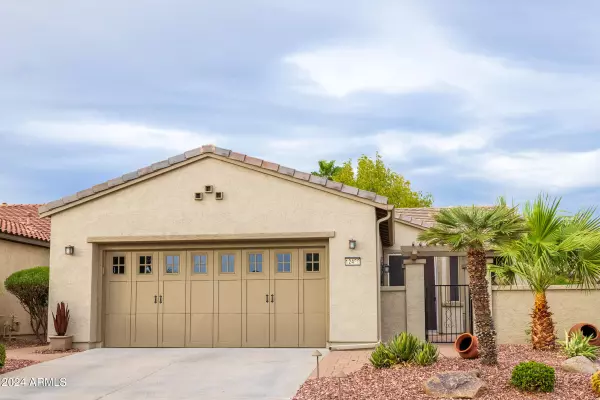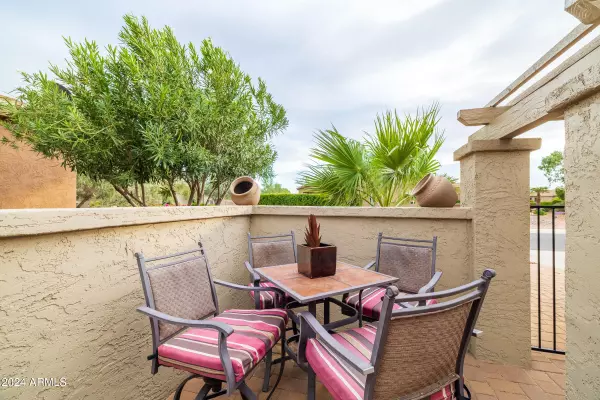$518,500
$539,900
4.0%For more information regarding the value of a property, please contact us for a free consultation.
12488 W MAYA Way Peoria, AZ 85383
2 Beds
2 Baths
1,682 SqFt
Key Details
Sold Price $518,500
Property Type Single Family Home
Sub Type Single Family - Detached
Listing Status Sold
Purchase Type For Sale
Square Footage 1,682 sqft
Price per Sqft $308
Subdivision Trilogy At Vistancia
MLS Listing ID 6778340
Sold Date 01/15/25
Style Santa Barbara/Tuscan
Bedrooms 2
HOA Fees $280/qua
HOA Y/N Yes
Originating Board Arizona Regional Multiple Listing Service (ARMLS)
Year Built 2005
Annual Tax Amount $3,414
Tax Year 2024
Lot Size 6,325 Sqft
Acres 0.15
Property Description
Nestled in the 55+ gated community of Trilogy at Vistancia, this gem exudes Southwest Charm. You are welcomed by an expansive paver courtyard... the perfect spot for savoring your early morning coffee. Upon entry you are immediately struck by the Great room's custom built, stone-backed, entertainment wall which adds to the aura of the room with its plentiful natural light. The adjacent chef's kitchen is highlighted by its rich Bordeaux stained cabinets, tasteful granite tile counters with full tile backsplash, and gas cooking. The kitchen also also features a convenient island, a pantry, and pullout shelves, all of which are accented by above and below cabinet lighting.. Adjacent,is the formal dining room to host friends or family for those wonderful memory get-togethers. To the back of the home is the open air den surrounded by windows on two sides, creating an inviting space where you will want to spend time reading, relzing, or browsing on your computer. The generous sized Primary Suite features a 6 window bay and the bath has dual sinks, a clear glass shower, private stool area and a generous walk-in closet with additional linen storage. The guest suite is well located at the opposite end of the home for mutual privacy and has an adjacent bath. The inviting rear yard space features a large extended paver patio, a BBQ island, and plenty of seating for that highly desired outdoor entertaining, all of which is cocooned in the generous surrounding greenery. The two car garage features a wall of built in cabinets in addition to a workbench on the back wall. The home is being sold turnkey with most all furniture, furnishings and accessories included.
This is the place you will want to call home!. The perfect place to enjoy the Trilogy lifestyle and all that Trilogy and Arizona has to offer.
Location
State AZ
County Maricopa
Community Trilogy At Vistancia
Direction W on Happy Valley Rd to Trilogy entrance on left with waterfall. L at 4 Way Stop on Blue Sky, R on 125th Ave ,L on Bajada, R on 124th Ln, R on Maya, house is the 2nd home on the Right
Rooms
Other Rooms Great Room
Master Bedroom Split
Den/Bedroom Plus 3
Separate Den/Office Y
Interior
Interior Features Master Downstairs, Eat-in Kitchen, Breakfast Bar, 9+ Flat Ceilings, Drink Wtr Filter Sys, Fire Sprinklers, No Interior Steps, Kitchen Island, Pantry, 3/4 Bath Master Bdrm, Double Vanity, High Speed Internet, Granite Counters
Heating Natural Gas
Cooling Ceiling Fan(s), Refrigeration
Flooring Carpet, Tile
Fireplaces Number No Fireplace
Fireplaces Type None
Fireplace No
Window Features Dual Pane,Low-E,Tinted Windows
SPA None
Exterior
Exterior Feature Covered Patio(s), Patio, Private Street(s), Private Yard, Built-in Barbecue
Parking Features Attch'd Gar Cabinets, Electric Door Opener
Garage Spaces 2.0
Garage Description 2.0
Fence None
Pool None
Community Features Gated Community, Community Spa Htd, Community Spa, Community Pool Htd, Community Pool, Guarded Entry, Golf, Concierge, Tennis Court(s), Playground, Biking/Walking Path, Clubhouse, Fitness Center
Amenities Available Management, Rental OK (See Rmks)
Roof Type Tile
Private Pool No
Building
Lot Description Sprinklers In Rear, Sprinklers In Front, Desert Back, Desert Front, Gravel/Stone Front, Gravel/Stone Back, Auto Timer H2O Front, Auto Timer H2O Back
Story 1
Builder Name Shea
Sewer Public Sewer
Water City Water
Architectural Style Santa Barbara/Tuscan
Structure Type Covered Patio(s),Patio,Private Street(s),Private Yard,Built-in Barbecue
New Construction No
Schools
Elementary Schools Adult
Middle Schools Adult
High Schools Adult
School District Peoria Unified School District
Others
HOA Name Trilogy at Vistancia
HOA Fee Include Maintenance Grounds,Street Maint
Senior Community Yes
Tax ID 510-02-408
Ownership Fee Simple
Acceptable Financing Conventional, FHA, VA Loan
Horse Property N
Listing Terms Conventional, FHA, VA Loan
Financing Cash
Special Listing Condition Age Restricted (See Remarks)
Read Less
Want to know what your home might be worth? Contact us for a FREE valuation!

Our team is ready to help you sell your home for the highest possible price ASAP

Copyright 2025 Arizona Regional Multiple Listing Service, Inc. All rights reserved.
Bought with HomeSmart





