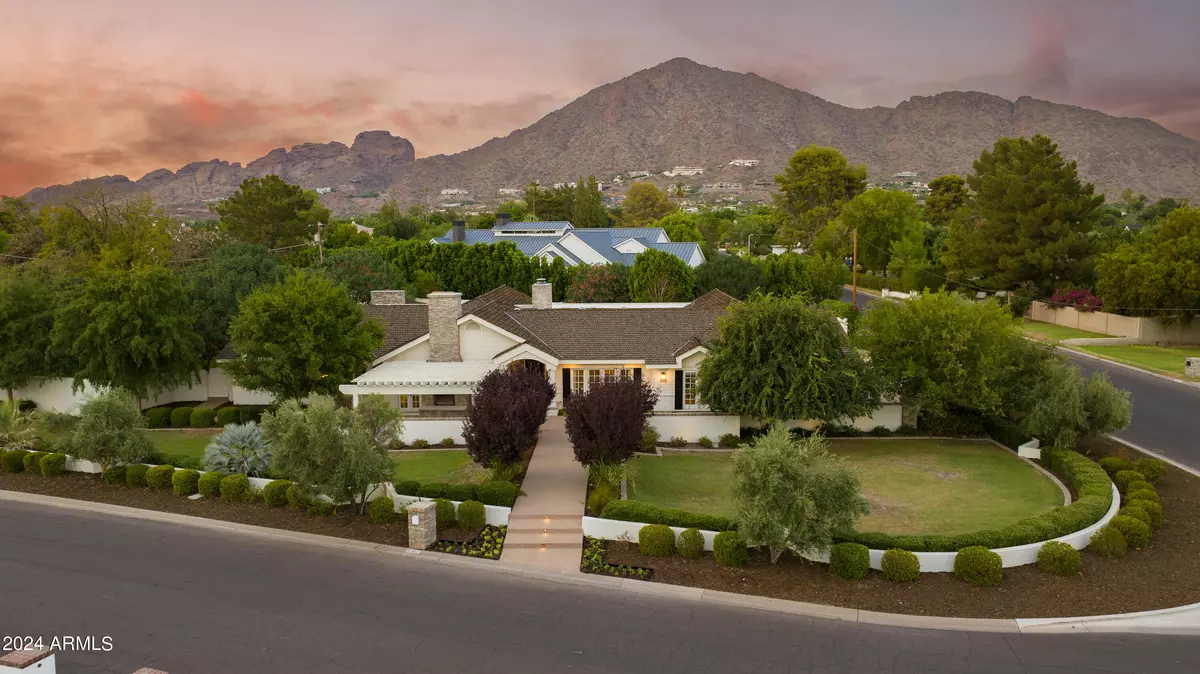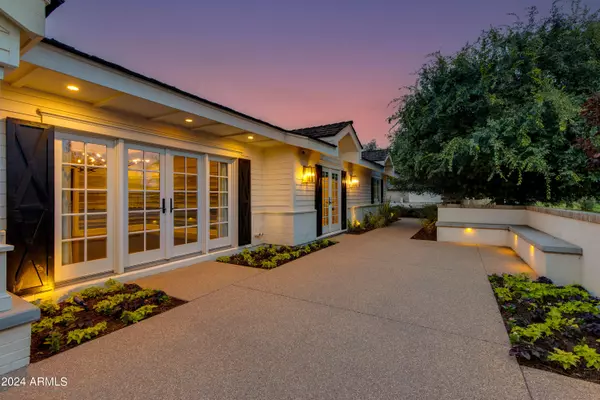
5350 E CALLE DEL MEDIO -- Phoenix, AZ 85018
4 Beds
4.5 Baths
6,167 SqFt
UPDATED:
10/08/2024 12:13 AM
Key Details
Property Type Single Family Home
Sub Type Single Family - Detached
Listing Status Active
Purchase Type For Sale
Square Footage 6,167 sqft
Price per Sqft $761
Subdivision Del Ray Estates 3
MLS Listing ID 6735383
Style Ranch
Bedrooms 4
HOA Y/N No
Originating Board Arizona Regional Multiple Listing Service (ARMLS)
Year Built 1982
Annual Tax Amount $20,190
Tax Year 2023
Lot Size 0.808 Acres
Acres 0.81
Property Description
Thoughtfully designed, this split floor plan presents four spacious ensuite bedrooms including a primary suite designed with luxury and comfort in mind with a spa like bathroom featuring a stand alone tub, walk-in shower, double vanities and hand selected finishes throughout. The rest of the home includes a formal family room finished with wainscoting, a coffered ceiling and a cozy fireplace. In addition, enjoy a private home library with custom built-ins and a reading nook, and a spacious front room perfect for formal dining or a home office. The butlers pantry, with a temperature controlled wine room, connects the formal dining to an oversized eat-in kitchen which is a testament to traditional elegance boasting marble countertops, a large kitchen island, and top-of-the line appliances including a Wolf Range and a Sub-Zero refrigerator/freezer. A passthrough fireplace seamlessly connects the kitchen to the home's great room which includes a full bar and a stunning sliding door entrance to the backyard.
Designed for both relaxation and entertainment, the backyard retreat features lush landscaping, a diving pool that can be both heated and cooled, a built-in BBQ, and an elegant covered ramada that houses an outdoor fireplace creating a cozy ambiance for evening conversations and gatherings. To top it off, all your family and friends can have fun enjoying the in-ground trampoline, bocce ball court and a professional batting cage.
Walking distance to the coveted Hopi Elementary and in close proximity to Arcadia's most popular shopping and dining experiences, this is the perfect place to call home so you can live, work and play the Arcadia lifestyle.
Location
State AZ
County Maricopa
Community Del Ray Estates 3
Rooms
Other Rooms Library-Blt-in Bkcse, Great Room, Family Room, BonusGame Room
Master Bedroom Split
Den/Bedroom Plus 7
Separate Den/Office Y
Interior
Interior Features Eat-in Kitchen, Central Vacuum, Drink Wtr Filter Sys, Soft Water Loop, Vaulted Ceiling(s), Wet Bar, Kitchen Island, Pantry, Double Vanity, Full Bth Master Bdrm, Separate Shwr & Tub, High Speed Internet, Smart Home
Heating Electric
Cooling Refrigeration, Ceiling Fan(s)
Flooring Carpet, Tile, Wood
Fireplaces Type 3+ Fireplace, Two Way Fireplace, Exterior Fireplace, Family Room, Living Room, Gas
Fireplace Yes
SPA None
Exterior
Exterior Feature Covered Patio(s), Gazebo/Ramada, Patio, Private Yard, Built-in Barbecue
Garage Attch'd Gar Cabinets, Side Vehicle Entry
Garage Spaces 3.0
Garage Description 3.0
Fence Block
Pool Diving Pool, Heated, Private
Landscape Description Irrigation Back, Irrigation Front
Amenities Available None
Waterfront No
Roof Type Shake
Private Pool Yes
Building
Lot Description Corner Lot, Grass Front, Grass Back, Synthetic Grass Back, Auto Timer H2O Front, Auto Timer H2O Back, Irrigation Front, Irrigation Back
Story 1
Builder Name Custom
Sewer Public Sewer
Water City Water
Architectural Style Ranch
Structure Type Covered Patio(s),Gazebo/Ramada,Patio,Private Yard,Built-in Barbecue
New Construction Yes
Schools
Elementary Schools Hopi Elementary School
Middle Schools Ingleside Middle School
High Schools Arcadia High School
School District Scottsdale Unified District
Others
HOA Fee Include No Fees
Senior Community No
Tax ID 172-40-017
Ownership Fee Simple
Acceptable Financing Conventional
Horse Property N
Listing Terms Conventional

Copyright 2024 Arizona Regional Multiple Listing Service, Inc. All rights reserved.






