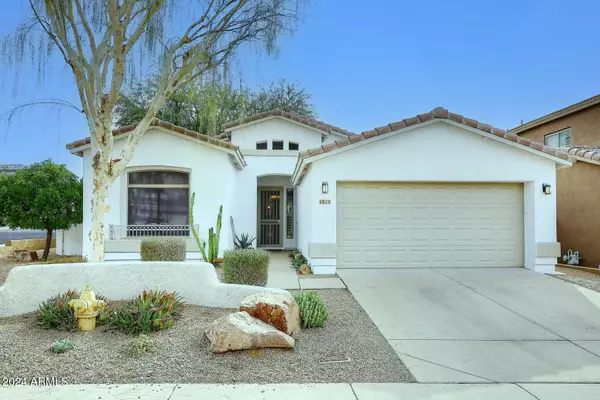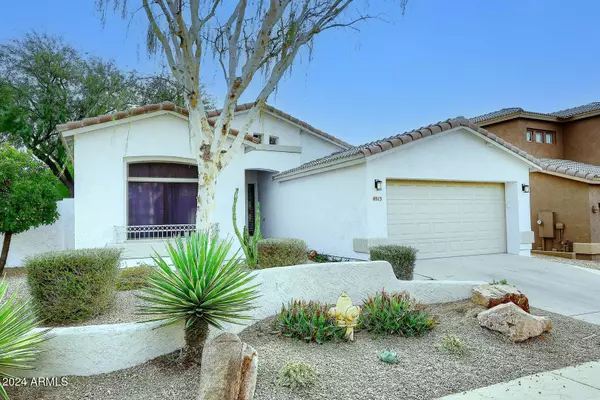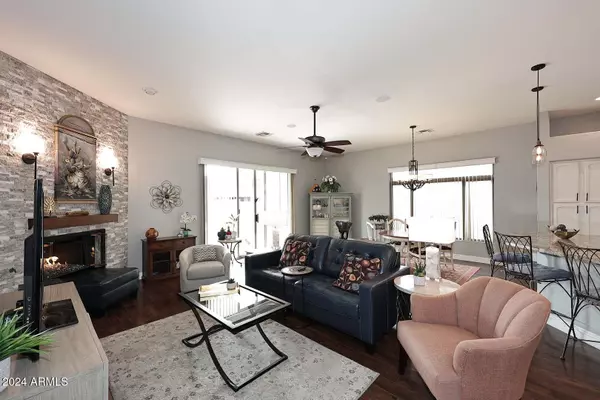
4815 E CASEY Lane Cave Creek, AZ 85331
3 Beds
2 Baths
1,831 SqFt
UPDATED:
12/03/2024 10:21 PM
Key Details
Property Type Single Family Home
Sub Type Single Family - Detached
Listing Status Active
Purchase Type For Rent
Square Footage 1,831 sqft
Subdivision Tatum Ranch
MLS Listing ID 6790005
Style Santa Barbara/Tuscan
Bedrooms 3
HOA Y/N Yes
Originating Board Arizona Regional Multiple Listing Service (ARMLS)
Year Built 1999
Lot Size 8,327 Sqft
Acres 0.19
Property Description
with stacked stone gas fireplace. Spacious Private primary bedroom w/ remodeled ensuite bath including dual sinks, Spa shower & free standing tub. Spacious walk-in closet. Other bedrooms are split, 2nd Bedroom is Queen Bed and bath next door, 3rd Bedroom is Den w/pullout single bed. Relax on the flagstone patio next to the sparkling pool w/water feature. Pool service & Landscape included Fenced backyard. World Class Shopping and Restaurants nearby in Scottsdale,Kierland & Desert Ridge Golf courses, Hiking ,and MORE!.
Location
State AZ
County Maricopa
Community Tatum Ranch
Direction From Tatum Blvd proceed east on Dixileta to Desert Willow Pkwy. Turn N(Left) on Desert Willow Pkwy to Justica and turn W(Left) thru gate and go straight winding to back of the community.
Rooms
Other Rooms Great Room
Master Bedroom Split
Den/Bedroom Plus 3
Separate Den/Office N
Interior
Interior Features Water Softener, 9+ Flat Ceilings, Drink Wtr Filter Sys, No Interior Steps, Soft Water Loop, Double Vanity, Full Bth Master Bdrm, Separate Shwr & Tub, High Speed Internet, Granite Counters
Heating Natural Gas, ENERGY STAR Qualified Equipment
Cooling Programmable Thmstat, Refrigeration
Flooring Carpet, Laminate, Tile
Fireplaces Number 1 Fireplace
Fireplaces Type 1 Fireplace, Family Room, Gas
Furnishings Furnished
Fireplace Yes
Window Features Sunscreen(s),Dual Pane
Laundry Engy Star (See Rmks), 220 V Dryer Hookup, Dryer Included, Inside, Washer Included
Exterior
Exterior Feature Covered Patio(s), Patio, Private Street(s), Private Yard, Built-in Barbecue
Parking Features Electric Door Opener
Garage Spaces 2.0
Garage Description 2.0
Fence Block
Pool Play Pool, Variable Speed Pump, Private
Community Features Gated Community, Golf, Biking/Walking Path, Clubhouse
View Mountain(s)
Roof Type Tile
Private Pool Yes
Building
Lot Description Sprinklers In Rear, Sprinklers In Front, Corner Lot, Gravel/Stone Front, Gravel/Stone Back, Auto Timer H2O Front, Auto Timer H2O Back
Story 1
Builder Name Golden Heritage
Sewer Public Sewer
Water City Water
Architectural Style Santa Barbara/Tuscan
Structure Type Covered Patio(s),Patio,Private Street(s),Private Yard,Built-in Barbecue
New Construction No
Others
Pets Allowed Lessor Approval
HOA Name Tatum Ranch
Senior Community No
Tax ID 211-41-497
Horse Property N

Copyright 2024 Arizona Regional Multiple Listing Service, Inc. All rights reserved.






