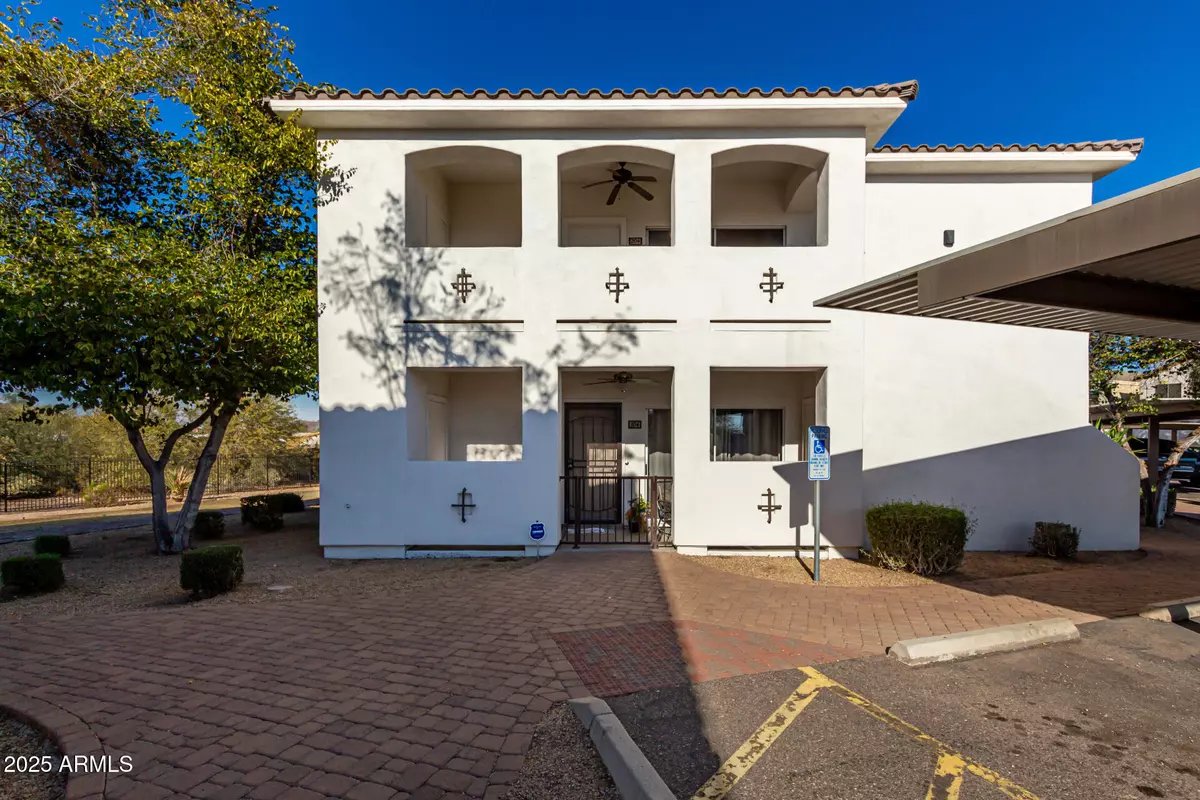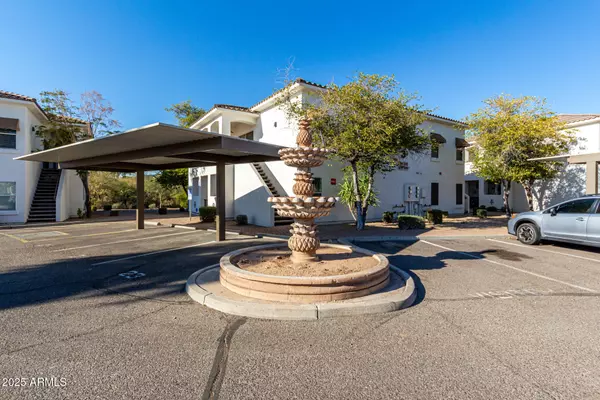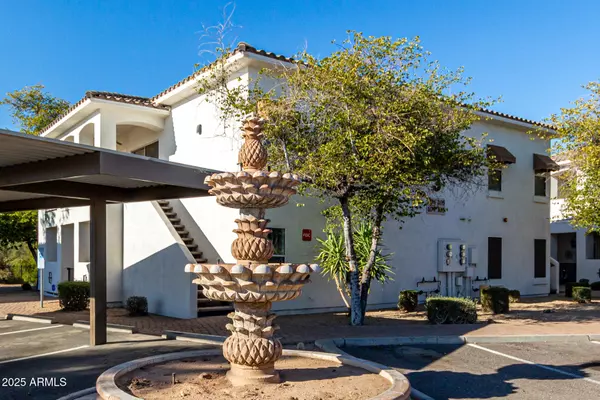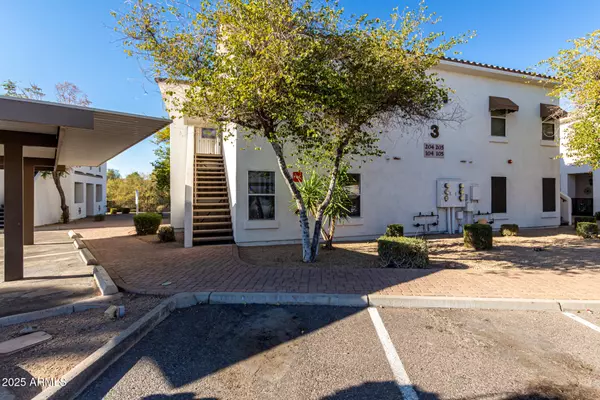2950 W LOUISE Drive #204 Phoenix, AZ 85027
2 Beds
2 Baths
966 SqFt
UPDATED:
01/07/2025 09:37 PM
Key Details
Property Type Condo
Sub Type Apartment Style/Flat
Listing Status Active
Purchase Type For Sale
Square Footage 966 sqft
Price per Sqft $258
Subdivision Casitas Montana Condominiums
MLS Listing ID 6800504
Style Contemporary
Bedrooms 2
HOA Fees $345/mo
HOA Y/N Yes
Originating Board Arizona Regional Multiple Listing Service (ARMLS)
Year Built 2005
Annual Tax Amount $562
Tax Year 2024
Lot Size 966 Sqft
Acres 0.02
Property Description
Location
State AZ
County Maricopa
Community Casitas Montana Condominiums
Direction : Deer Valley Rd & 30th Ave Directions: Deer Valley, North on 30th to Louise Right entrance of complex on left. Bldg. 3 Unit 204 on your left.
Rooms
Other Rooms Great Room
Master Bedroom Split
Den/Bedroom Plus 2
Separate Den/Office N
Interior
Interior Features Fire Sprinklers, No Interior Steps, Pantry, Full Bth Master Bdrm, High Speed Internet, Granite Counters
Heating Electric
Cooling Ceiling Fan(s), Refrigeration
Flooring Laminate, Tile
Fireplaces Number No Fireplace
Fireplaces Type None
Fireplace No
Window Features Dual Pane
SPA None
Exterior
Exterior Feature Covered Patio(s), Playground, Patio
Parking Features Shared Driveway
Carport Spaces 1
Fence None
Pool None
Community Features Community Spa Htd, Community Pool Htd, Near Bus Stop, Biking/Walking Path
Amenities Available Management
Roof Type Foam
Private Pool No
Building
Lot Description Desert Front
Story 2
Builder Name Casitas Montana
Sewer Sewer in & Cnctd, Public Sewer
Water City Water
Architectural Style Contemporary
Structure Type Covered Patio(s),Playground,Patio
New Construction No
Schools
Elementary Schools Paseo Hills School
Middle Schools Deer Valley Middle School
High Schools Barry Goldwater High School
School District Deer Valley Unified District
Others
HOA Name Casitas Montana
HOA Fee Include Maintenance Grounds,Trash,Roof Replacement,Maintenance Exterior
Senior Community No
Tax ID 206-04-384
Ownership Fee Simple
Acceptable Financing Conventional, VA Loan
Horse Property N
Listing Terms Conventional, VA Loan
Special Listing Condition Owner Occupancy Req, N/A

Copyright 2025 Arizona Regional Multiple Listing Service, Inc. All rights reserved.





