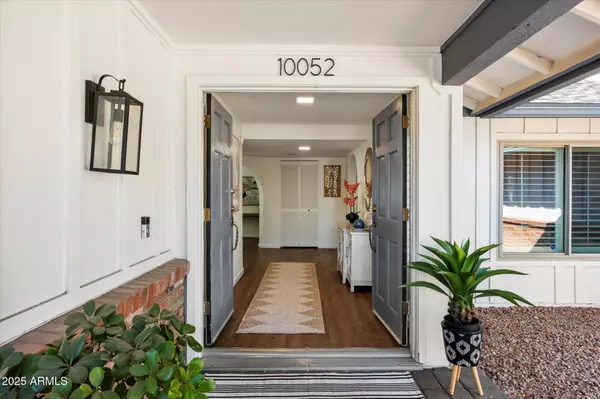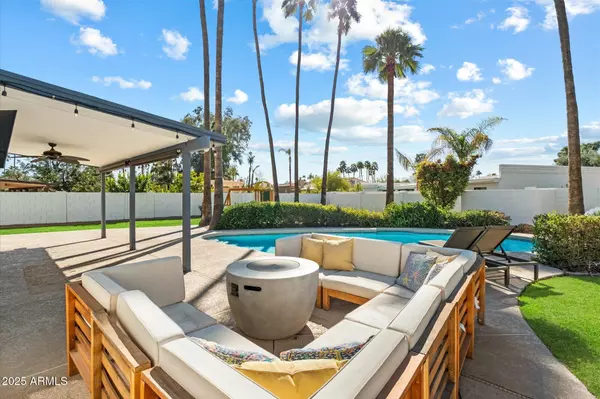10052 N 77TH Street Scottsdale, AZ 85258
4 Beds
2 Baths
2,424 SqFt
UPDATED:
02/28/2025 03:20 AM
Key Details
Property Type Single Family Home
Sub Type Single Family - Detached
Listing Status Active
Purchase Type For Sale
Square Footage 2,424 sqft
Price per Sqft $556
Subdivision La Cuesta
MLS Listing ID 6827639
Style Ranch
Bedrooms 4
HOA Fees $204
HOA Y/N Yes
Originating Board Arizona Regional Multiple Listing Service (ARMLS)
Year Built 1979
Annual Tax Amount $3,209
Tax Year 2024
Lot Size 0.294 Acres
Acres 0.29
Property Sub-Type Single Family - Detached
Property Description
Location
State AZ
County Maricopa
Community La Cuesta
Direction Use GPS
Rooms
Other Rooms Family Room
Master Bedroom Split
Den/Bedroom Plus 4
Separate Den/Office N
Interior
Interior Features Eat-in Kitchen, Wet Bar, Pantry, Double Vanity, Full Bth Master Bdrm, Separate Shwr & Tub, High Speed Internet, Granite Counters
Heating Electric
Cooling Refrigeration
Flooring Vinyl, Tile
Fireplaces Number 1 Fireplace
Fireplaces Type 1 Fireplace
Fireplace Yes
SPA None
Exterior
Exterior Feature Covered Patio(s), Playground, Patio
Parking Features Electric Door Opener, RV Gate
Garage Spaces 2.0
Garage Description 2.0
Fence Block
Pool Private
Landscape Description Irrigation Back
Community Features Tennis Court(s)
Amenities Available Management
Roof Type Composition
Private Pool Yes
Building
Lot Description Sprinklers In Rear, Sprinklers In Front, Gravel/Stone Front, Grass Back, Synthetic Grass Back, Irrigation Back
Story 1
Builder Name Continental Homes
Sewer Public Sewer
Water City Water
Architectural Style Ranch
Structure Type Covered Patio(s),Playground,Patio
New Construction No
Schools
Elementary Schools Cochise Elementary School
Middle Schools Cocopah Middle School
High Schools Chaparral High School
School District Scottsdale Unified District
Others
HOA Name La Cuesta
HOA Fee Include Maintenance Grounds
Senior Community No
Tax ID 175-47-123
Ownership Fee Simple
Acceptable Financing Conventional, VA Loan
Horse Property N
Listing Terms Conventional, VA Loan
Special Listing Condition N/A, Owner/Agent

Copyright 2025 Arizona Regional Multiple Listing Service, Inc. All rights reserved.





