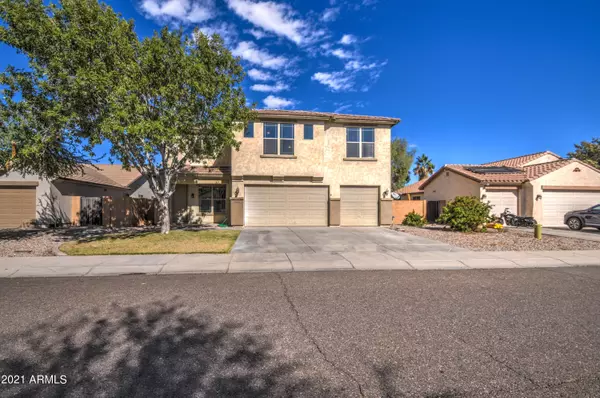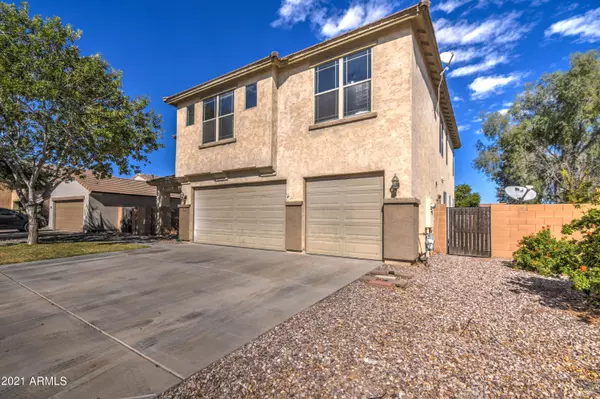$490,000
$460,000
6.5%For more information regarding the value of a property, please contact us for a free consultation.
2976 W WHITE CANYON Road Queen Creek, AZ 85144
5 Beds
3.5 Baths
3,188 SqFt
Key Details
Sold Price $490,000
Property Type Single Family Home
Sub Type Single Family - Detached
Listing Status Sold
Purchase Type For Sale
Square Footage 3,188 sqft
Price per Sqft $153
Subdivision San Tan Heights
MLS Listing ID 6320135
Sold Date 12/20/21
Style Other (See Remarks)
Bedrooms 5
HOA Fees $75/qua
HOA Y/N Yes
Originating Board Arizona Regional Multiple Listing Service (ARMLS)
Year Built 2004
Annual Tax Amount $2,378
Tax Year 2021
Lot Size 8,318 Sqft
Acres 0.19
Property Description
ALL NEW CARPET, PAINT AND LUXURY VINYL PLANK FLOORING throughout in this beautiful, well laid out, oversized N/S facing home. A 3 car garage and huge grassy backyard with more than enough room for pool and RV gate and no homes behind you for outdoor privacy. Backyard patio stays shady most of the day for your comfort Large master bedroom and 4 more large bedrooms all with ample closet space and 3.5 bathrooms, one being a Jack and Jill in this family friendly home. There is also a nook for a desk at the top of the stairway for study time and a large loft for playtime. The kitchen has ample cabinet and counter space, a nice pantry and extra food storage shelves in one of the 2 laundry rooms. There is also a secluded bonus room with its own entrance to the garage perfect for a quiet office space or guest room. The much desired San Tan Heights community features a new community center with kitchen and workout facilities, a large pool with a kiddie area. Extensive mountain view walking/biking trails weave throughout the neighborhood for a unique outdoor experience. All of these amenities are included in the low HOA fees of $75.00 per month. This home also has a community park at the end of the street and an elementary school across from the park. Priced well and ready to sell.
Location
State AZ
County Pinal
Community San Tan Heights
Direction Ellsworth south to Hunt Hwy to Village Lane, turn right. Turn right onto San Tan Heights Blvd. Left onto Sonoran Trail. Right onto White Canyon Rd., home is on the right.
Rooms
Other Rooms Loft, Family Room
Master Bedroom Upstairs
Den/Bedroom Plus 7
Separate Den/Office Y
Interior
Interior Features Upstairs, Eat-in Kitchen, 9+ Flat Ceilings, Drink Wtr Filter Sys, Soft Water Loop, Kitchen Island, Pantry, Double Vanity, Full Bth Master Bdrm, Separate Shwr & Tub, High Speed Internet, Laminate Counters
Heating Natural Gas, ENERGY STAR Qualified Equipment, See Remarks
Cooling Refrigeration, Programmable Thmstat, Ceiling Fan(s), ENERGY STAR Qualified Equipment
Flooring Carpet, Vinyl
Fireplaces Number No Fireplace
Fireplaces Type None
Fireplace No
Window Features ENERGY STAR Qualified Windows,Double Pane Windows,Low Emissivity Windows
SPA None
Laundry Wshr/Dry HookUp Only
Exterior
Exterior Feature Patio
Garage Dir Entry frm Garage, Electric Door Opener
Garage Spaces 3.0
Garage Description 3.0
Fence Block
Pool None
Community Features Community Pool, Playground, Biking/Walking Path, Clubhouse, Fitness Center
Utilities Available SRP, City Gas
Amenities Available Management, Rental OK (See Rmks)
Roof Type Tile
Private Pool No
Building
Lot Description Sprinklers In Rear, Sprinklers In Front, Grass Front, Grass Back, Auto Timer H2O Front, Auto Timer H2O Back
Story 2
Builder Name Elite Homes
Sewer Private Sewer
Water Pvt Water Company
Architectural Style Other (See Remarks)
Structure Type Patio
New Construction No
Schools
Elementary Schools San Tan Heights Elementary
Middle Schools Mountain Vista Middle School - Oracle
High Schools San Tan Foothills High School
School District Coolidge Unified District
Others
HOA Name San Tan Heights
HOA Fee Include Maintenance Grounds,Trash
Senior Community No
Tax ID 509-13-356
Ownership Fee Simple
Acceptable Financing Cash, Conventional, FHA, VA Loan
Horse Property N
Listing Terms Cash, Conventional, FHA, VA Loan
Financing Conventional
Read Less
Want to know what your home might be worth? Contact us for a FREE valuation!

Our team is ready to help you sell your home for the highest possible price ASAP

Copyright 2024 Arizona Regional Multiple Listing Service, Inc. All rights reserved.
Bought with Hague Partners






