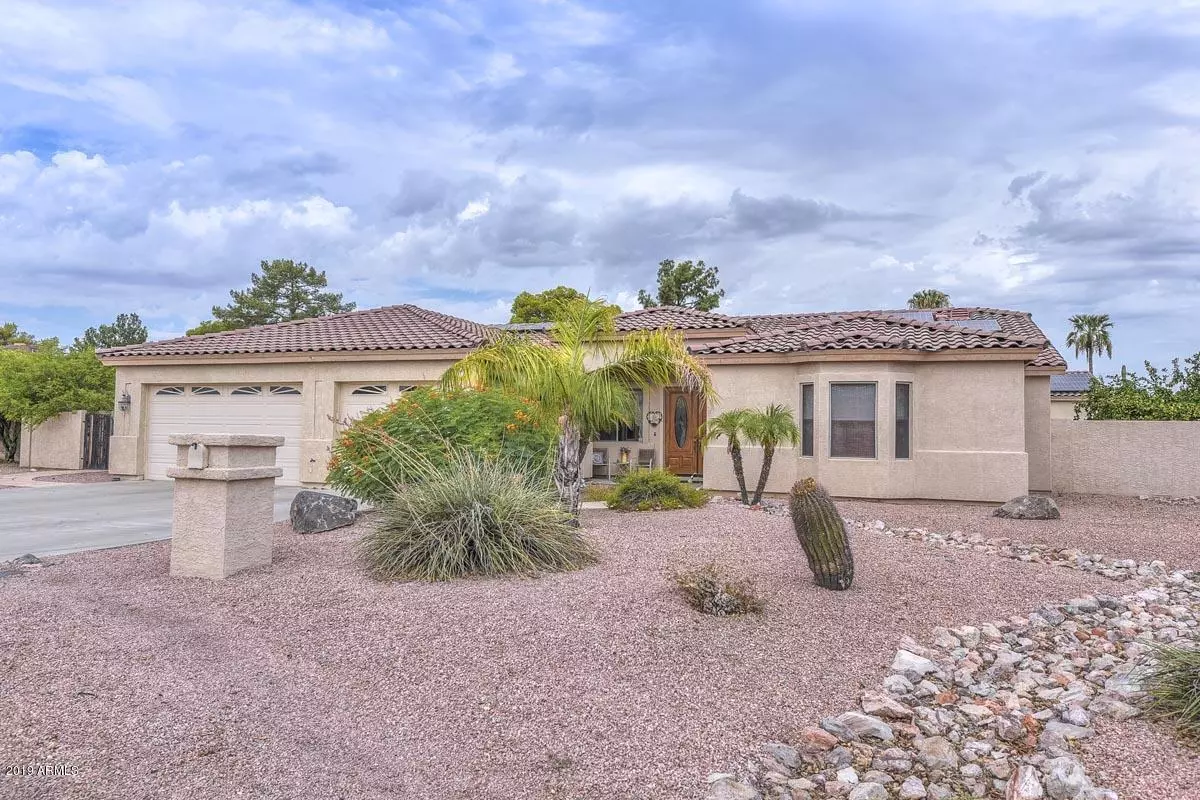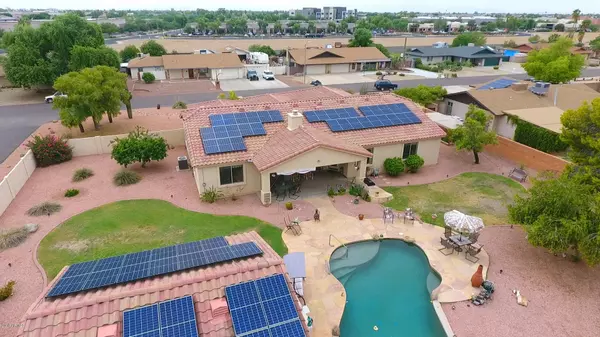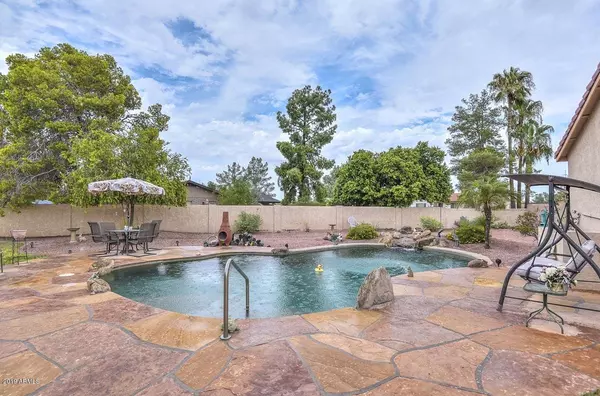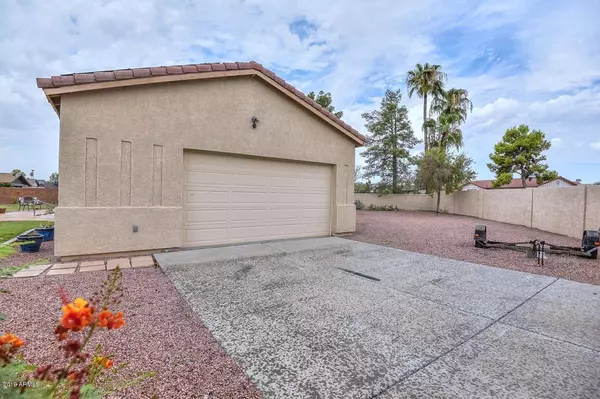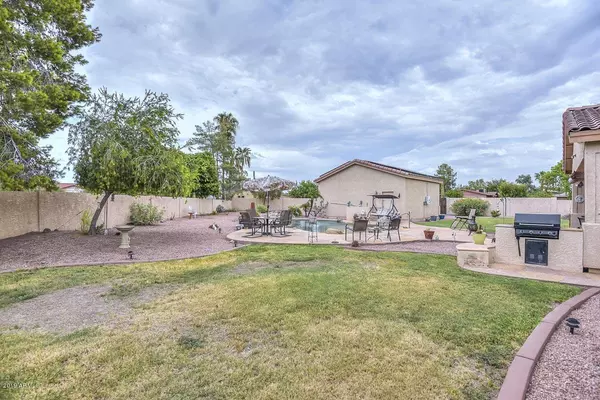$540,000
$590,000
8.5%For more information regarding the value of a property, please contact us for a free consultation.
7208 W Angela Drive Glendale, AZ 85308
4 Beds
3.5 Baths
3,225 SqFt
Key Details
Sold Price $540,000
Property Type Single Family Home
Sub Type Single Family - Detached
Listing Status Sold
Purchase Type For Sale
Square Footage 3,225 sqft
Price per Sqft $167
Subdivision Secluded Estates
MLS Listing ID 5964336
Sold Date 02/06/20
Style Ranch
Bedrooms 4
HOA Y/N No
Originating Board Arizona Regional Multiple Listing Service (ARMLS)
Year Built 2002
Annual Tax Amount $4,475
Tax Year 2018
Lot Size 0.555 Acres
Acres 0.55
Property Description
Secluded Estates is truly a secluded paradise in the heart of the city! Tucked in between Bell and Union Hills you are 5 minutes to all the restaurants and shopping and the P83 entertainment district! The single level home is fabulous and loaded with extras. 3 car oversized garage on the house and a detached 2.5 car garage! Great room f/p with 10' ceilings, formal dining, open den. Bedrooms 2 and 3 are ensuite and there is a huge 20x22 room that could easily be made into a bedroom or opened to the kitchen for a open game room! Smooth texture finish throughout, square pillars, no load bearing walls anywhere and light and bright throughout. Master is on separate side of the home with large tub and shower. Entire home is wheelchair accessible with wider doors and hallways. Continued on suppl Seller thinks detached 2.5 car garage has a drain into septic so that it can be converted into a guest house, but that needs to be verified. There is also room to expand that garage plus 2 220 outlets.
In the main house the bonus/game room has a door into the 3rd bedroom bathroom so it can be a jack and jill.
Location
State AZ
County Maricopa
Community Secluded Estates
Direction From Unions Hills south on 73rd Ave, East on Angela to home.
Rooms
Other Rooms Separate Workshop, Great Room
Master Bedroom Split
Den/Bedroom Plus 5
Separate Den/Office Y
Interior
Interior Features Eat-in Kitchen, Breakfast Bar, 9+ Flat Ceilings, No Interior Steps, Soft Water Loop, Vaulted Ceiling(s), Double Vanity, Full Bth Master Bdrm, Separate Shwr & Tub, High Speed Internet
Heating Electric
Cooling Refrigeration, Programmable Thmstat, Ceiling Fan(s)
Flooring Carpet, Tile
Fireplaces Type 1 Fireplace, Family Room
Fireplace Yes
Window Features Double Pane Windows
SPA None
Exterior
Garage Attch'd Gar Cabinets, Electric Door Opener, Over Height Garage, RV Gate, Separate Strge Area, Tandem, RV Access/Parking
Garage Spaces 5.5
Garage Description 5.5
Fence Block
Pool Play Pool, Private
Community Features Near Bus Stop
Utilities Available APS
Amenities Available RV Parking
View City Lights
Roof Type Tile
Accessibility Accessible Door 32in+ Wide, Accessible Hallway(s)
Private Pool Yes
Building
Lot Description Sprinklers In Rear, Sprinklers In Front, Corner Lot, Desert Front, Grass Back, Auto Timer H2O Front, Auto Timer H2O Back
Story 1
Builder Name Custom
Sewer Septic in & Cnctd, Septic Tank
Water City Water
Architectural Style Ranch
New Construction No
Schools
Elementary Schools Arrowhead Elementary School - Glendale
Middle Schools Highland Lakes School
High Schools Deer Valley High School
School District Deer Valley Unified District
Others
HOA Fee Include No Fees
Senior Community No
Tax ID 200-44-149
Ownership Fee Simple
Acceptable Financing Cash, Conventional, FHA, VA Loan
Horse Property N
Listing Terms Cash, Conventional, FHA, VA Loan
Financing Conventional
Read Less
Want to know what your home might be worth? Contact us for a FREE valuation!

Our team is ready to help you sell your home for the highest possible price ASAP

Copyright 2024 Arizona Regional Multiple Listing Service, Inc. All rights reserved.
Bought with Berkshire Hathaway HomeServices Arizona Properties


