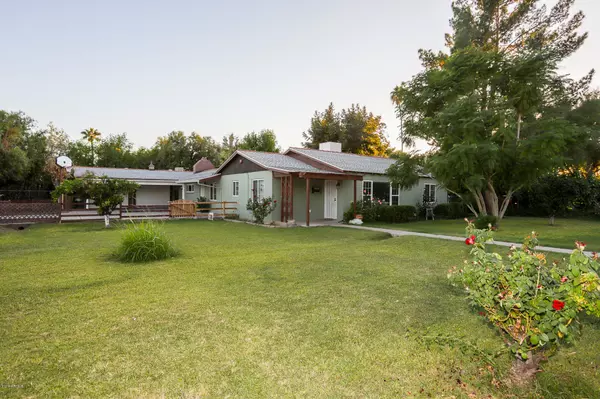$415,000
$435,000
4.6%For more information regarding the value of a property, please contact us for a free consultation.
1701 W HEATHERBRAE Drive Phoenix, AZ 85015
5 Beds
4 Baths
2,557 SqFt
Key Details
Sold Price $415,000
Property Type Single Family Home
Sub Type Single Family - Detached
Listing Status Sold
Purchase Type For Sale
Square Footage 2,557 sqft
Price per Sqft $162
Subdivision Kearnie Estates
MLS Listing ID 5999739
Sold Date 01/13/20
Style Ranch
Bedrooms 5
HOA Y/N No
Originating Board Arizona Regional Multiple Listing Service (ARMLS)
Year Built 1950
Annual Tax Amount $2,307
Tax Year 2019
Lot Size 0.341 Acres
Acres 0.34
Property Description
Gorgeous 3 bed 2 bath home with character (1724 sq. ft) with a charming 1 bed 1 bath guest house (575 sq. ft.) and a 260 sq. ft. studio guest apt in the very popular Bel Air Neighborhood!! This is the perfect set-up for a vacation rental unit or long term rental, college-aged children or families with a need for separate living spaces. Each unit has a private yard.
The main home offers tile in all the right places, exposed, painted block walls, updated kitchen with white cabinets and beautiful curb appeal with lush green grass, mature landscaping and a cute picket fence. Features upgrades such as dual pane windows throughout and recently spray foamed attic. The 1 bed guest house has a full kitchen, family room, bathroom and there's even a inside laundry room. The studio has a kitchen and bathroom with an outside laundry. Both units have outside storage.
Oversized lot offers citrus and pecan trees, storage sheds, and enough parking for all units. This amazing location is close to the Melrose district, parks, golf courses and the light rail. Right down the street from popular food/entertainment such as Copper Star Coffee, Restaurant Progress, and Thunderbird Lounge.
Location
State AZ
County Maricopa
Community Kearnie Estates
Direction North on 19th Avenue, east onto Heatherbrae Dr. House is on the south corner of Heatherbrae Dr. and 17th Avenue.
Rooms
Other Rooms Guest Qtrs-Sep Entrn, Separate Workshop, Family Room, Arizona RoomLanai
Guest Accommodations 834.0
Den/Bedroom Plus 5
Separate Den/Office N
Interior
Interior Features Eat-in Kitchen, Breakfast Bar, No Interior Steps, Pantry, Full Bth Master Bdrm, Separate Shwr & Tub, High Speed Internet
Heating Electric, Natural Gas, Floor Furnace, Wall Furnace
Cooling Both Refrig & Evap, Programmable Thmstat, Wall/Window Unit(s), Ceiling Fan(s)
Flooring Carpet, Tile
Fireplaces Type 1 Fireplace
Fireplace Yes
Window Features Vinyl Frame,Double Pane Windows
SPA None
Exterior
Exterior Feature Patio, Screened in Patio(s), Storage, Separate Guest House
Parking Features Electric Door Opener, Separate Strge Area
Garage Spaces 2.0
Carport Spaces 2
Garage Description 2.0
Fence Wood
Pool None
Landscape Description Irrigation Back, Flood Irrigation, Irrigation Front
Community Features Near Light Rail Stop, Near Bus Stop
Utilities Available APS, SW Gas
Amenities Available None
Roof Type Composition
Accessibility Bath Grab Bars
Private Pool No
Building
Lot Description Sprinklers In Rear, Corner Lot, Grass Front, Grass Back, Auto Timer H2O Back, Irrigation Front, Irrigation Back, Flood Irrigation
Story 1
Builder Name Unknown
Sewer Public Sewer
Water City Water
Architectural Style Ranch
Structure Type Patio,Screened in Patio(s),Storage, Separate Guest House
New Construction No
Schools
Elementary Schools Encanto School
Middle Schools Osborn Middle School
High Schools Central High School
School District Phoenix Union High School District
Others
HOA Fee Include No Fees
Senior Community No
Tax ID 155-50-075
Ownership Fee Simple
Acceptable Financing Cash, Conventional, VA Loan
Horse Property N
Listing Terms Cash, Conventional, VA Loan
Financing FHA
Read Less
Want to know what your home might be worth? Contact us for a FREE valuation!

Our team is ready to help you sell your home for the highest possible price ASAP

Copyright 2024 Arizona Regional Multiple Listing Service, Inc. All rights reserved.
Bought with Realty ONE Group






