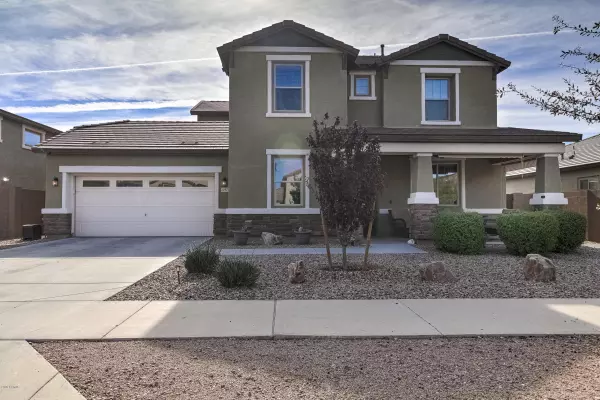$495,000
$495,000
For more information regarding the value of a property, please contact us for a free consultation.
21977 E MAYA Road Queen Creek, AZ 85142
3 Beds
2.5 Baths
2,736 SqFt
Key Details
Sold Price $495,000
Property Type Single Family Home
Sub Type Single Family - Detached
Listing Status Sold
Purchase Type For Sale
Square Footage 2,736 sqft
Price per Sqft $180
Subdivision Crismon Heights
MLS Listing ID 6021691
Sold Date 02/19/20
Bedrooms 3
HOA Fees $110/mo
HOA Y/N Yes
Originating Board Arizona Regional Multiple Listing Service (ARMLS)
Year Built 2014
Annual Tax Amount $3,222
Tax Year 2019
Lot Size 0.281 Acres
Acres 0.28
Property Description
Looking for a home with an RV Garage? This is the home you are looking for. It comes loaded with upgrades from the gourmet kitchen with high end appliances to the huge RV garage and the custom pool and backyard. No expense has been spared. 3bd/2.5ba with spacious office AND a bonus room sitting area. Wood blinds & ceiling fans throughout. Gourmet kitchen with 42in cabinets, granite counters, SS appliances, SS sink with Reverse Osmosis, gas cooktop and double ovens. 3 car tandem garage PLUS a 40x20 ft RV/Boat Garage featuring 100 amp with plugs inside & outside, loaded with storage cabinets. Backyard oasis has covered gazebo, hammock area, outdoor fireplace, hot tub available for sale and immaculate swimming pool. Home Warranty Included. See Additional comment section for more details This smart home also has:
Nest programmable thermostats.
Security System
Electric programable code locks on exterior doors.
Storm front door.
Kitchen features include:
Matching GE Monogram double ovens
36" Gas cooktop,
Bosch dishwasher
Smart Refrigerator Available on Separate Bill of sale
Microwave over the cooktop with real vent,
Reverse Osmosis Drinking Water at Kitchen Sink
Pendant Lights over Island
Glass Tile Backsplash
Great room has surround speakers installed + zone hookup for speakers on patio, master bedroom and office.
Study / Den with Double Doors
Half Bath Down Stairs
Sunscreens on south and west facing windows
Misting system on back patio and gazebo
Backyard kitchen does not convey.
Utility features:
Multi-zone climate controls. ADA front door.
Home is plumbed for gas @ stove
Soft water system + RO. Workspace, plenty of cabinets & over-sized sink in garage. RV Gate & plenty of room for parking one. Laundry room with sink & cabinets
Networking panel + Ethernet wired to rooms. Alarm system w/ door notifications.
Covered patio with extended walkways in backyard to pool, gazebo, and detached garage. Low maintenance yard. Gas lines are in and the gas hub is ready for you to add your outdoor kitchen. N/S exposure on a 1/4 ac corner lot.
Grassy playground just down the street with close proximity to 2
other play areas including sand volleyball and basketball court. Crismon Heights features home sites with minimum lot sizes of 12,000 square feet allowing for ample space between homes and is located close to schools, food stores, retail outlets, dining, entertainment, biking trails, and the new Mansel Carter Oasis
Park complex!
Location
State AZ
County Maricopa
Community Crismon Heights
Direction East on Ocotillo Rd, North on 128th Pl, East on Maya. Home is on the south side of the street.
Rooms
Other Rooms Loft, Great Room
Master Bedroom Upstairs
Den/Bedroom Plus 5
Separate Den/Office Y
Interior
Interior Features Upstairs, Eat-in Kitchen, Breakfast Bar, 9+ Flat Ceilings, Drink Wtr Filter Sys, Kitchen Island, Pantry, Double Vanity, Full Bth Master Bdrm, Separate Shwr & Tub, High Speed Internet, Smart Home, Granite Counters
Heating Natural Gas
Cooling Refrigeration
Flooring Carpet, Tile
Fireplaces Number No Fireplace
Fireplaces Type None
Fireplace No
Window Features Vinyl Frame,Double Pane Windows,Low Emissivity Windows
SPA Above Ground,Heated,Private
Laundry Wshr/Dry HookUp Only
Exterior
Exterior Feature Covered Patio(s)
Garage Attch'd Gar Cabinets, Electric Door Opener, Extnded Lngth Garage, Over Height Garage, RV Gate, Detached, Tandem, RV Access/Parking, RV Garage
Garage Spaces 7.0
Garage Description 7.0
Fence Block
Pool Fenced, Private
Community Features Playground
Utilities Available SRP, SW Gas
Amenities Available Other, Management, RV Parking
Waterfront No
Roof Type Tile
Private Pool Yes
Building
Lot Description Sprinklers In Front, Desert Back, Desert Front, Dirt Back, Auto Timer H2O Front, Auto Timer H2O Back
Story 2
Builder Name Richmond American
Sewer Public Sewer
Water City Water
Structure Type Covered Patio(s)
New Construction Yes
Schools
Elementary Schools Queen Creek Elementary School
Middle Schools Queen Creek Middle School
High Schools Queen Creek High School
School District Queen Creek Unified District
Others
HOA Name Crismon Heights HOA
HOA Fee Include Maintenance Grounds
Senior Community No
Tax ID 304-64-328
Ownership Fee Simple
Acceptable Financing Cash, Conventional, FHA, VA Loan
Horse Property N
Listing Terms Cash, Conventional, FHA, VA Loan
Financing Conventional
Read Less
Want to know what your home might be worth? Contact us for a FREE valuation!

Our team is ready to help you sell your home for the highest possible price ASAP

Copyright 2024 Arizona Regional Multiple Listing Service, Inc. All rights reserved.
Bought with HomeSmart






