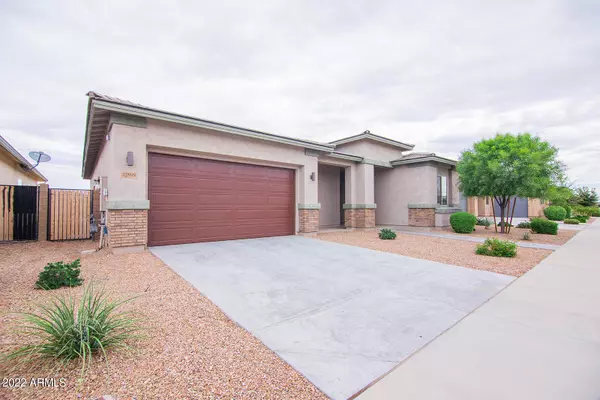$595,000
$595,000
For more information regarding the value of a property, please contact us for a free consultation.
22924 E DESERT SPOON Drive Queen Creek, AZ 85142
3 Beds
2.5 Baths
2,231 SqFt
Key Details
Sold Price $595,000
Property Type Single Family Home
Sub Type Single Family - Detached
Listing Status Sold
Purchase Type For Sale
Square Footage 2,231 sqft
Price per Sqft $266
Subdivision Church Farm Parcel G1
MLS Listing ID 6442283
Sold Date 10/14/22
Style Ranch
Bedrooms 3
HOA Fees $102/mo
HOA Y/N Yes
Originating Board Arizona Regional Multiple Listing Service (ARMLS)
Year Built 2019
Annual Tax Amount $2,293
Tax Year 2021
Lot Size 6,900 Sqft
Acres 0.16
Property Description
Seller offering $10,000 concession to buyers rate buy down and closing costs with full price offer. Welcome to this stunning 2019 built, 2231sqft, 3 Bed + Den, 2.5 Bath home with a 3 Car Tandem Garage! Stepping through the front door with rain glass panels, you will be greeted with elegant light wood look plank tile flooring throughout the main living room and 8 foot 6 panel doors. This true split floor plan features two secondary bedrooms in the front of the home and secondary bath with double sinks and a shower tub combo. The open den is perfect for an office, play room or doors could be added to create a 4th bedroom. The bright and open great room and kitchen boast can lighting, an oversized kitchen island with breakfast bar, pendant lighting pre wire and a separate dining nook. The chef's kitchen features granite countertops, stainless steel appliances, a 5 burner gas cooktop built-in double ovens, built-in microwave, white cabinets, pantry and tasteful 3x12" ceramic tile backsplash. The owner's suite presents upgraded carpet, an oversized walk-in closet, glass surround shower with a sitting bench, a relaxing super soaking garden tub, sleek square double sinks and a separate water closet. The backyard features a covered patio, rock and grass pad with a paver border. From the tank less water heater, to the RO and soft water system, this home is move in ready!! Walking distance to the community pool, children's playgrounds and biking/ walking paths!
Location
State AZ
County Maricopa
Community Church Farm Parcel G1
Direction East to 226th St South to Via Del Jardin. Pass school and community pool/park. S on 229th St, E on Desert Spoon. House on the right. No sign is on the property.
Rooms
Other Rooms Great Room
Master Bedroom Split
Den/Bedroom Plus 4
Separate Den/Office Y
Interior
Interior Features Eat-in Kitchen, Breakfast Bar, 9+ Flat Ceilings, Drink Wtr Filter Sys, Soft Water Loop, Kitchen Island, Pantry, Separate Shwr & Tub, Granite Counters
Heating Natural Gas
Cooling Refrigeration
Flooring Carpet, Tile
Fireplaces Number No Fireplace
Fireplaces Type None
Fireplace No
Window Features Double Pane Windows
SPA None
Exterior
Exterior Feature Covered Patio(s), Patio
Garage Electric Door Opener
Garage Spaces 3.0
Garage Description 3.0
Fence Block
Pool None
Community Features Community Pool, Playground, Biking/Walking Path
Utilities Available SRP
Amenities Available Management
Roof Type Tile
Private Pool No
Building
Lot Description Sprinklers In Rear, Sprinklers In Front, Desert Front, Grass Back
Story 1
Builder Name William Lyon/Taylor Morrison
Sewer Public Sewer
Water City Water
Architectural Style Ranch
Structure Type Covered Patio(s),Patio
New Construction No
Schools
Elementary Schools Jack Barnes Elementary School
Middle Schools Queen Creek Middle School
High Schools Queen Creek High School
School District Queen Creek Unified District
Others
HOA Name Meridian community
HOA Fee Include Maintenance Grounds
Senior Community No
Tax ID 314-11-428
Ownership Fee Simple
Acceptable Financing Cash, Conventional, FHA, VA Loan
Horse Property N
Listing Terms Cash, Conventional, FHA, VA Loan
Financing VA
Read Less
Want to know what your home might be worth? Contact us for a FREE valuation!

Our team is ready to help you sell your home for the highest possible price ASAP

Copyright 2024 Arizona Regional Multiple Listing Service, Inc. All rights reserved.
Bought with RE/MAX Fine Properties






