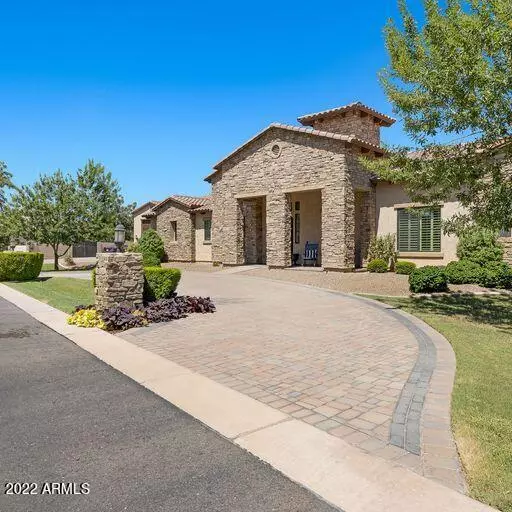$1,715,000
$1,775,000
3.4%For more information regarding the value of a property, please contact us for a free consultation.
20216 E SUNSET Court Queen Creek, AZ 85142
5 Beds
4.5 Baths
4,406 SqFt
Key Details
Sold Price $1,715,000
Property Type Single Family Home
Sub Type Single Family - Detached
Listing Status Sold
Purchase Type For Sale
Square Footage 4,406 sqft
Price per Sqft $389
Subdivision Pecans Phase 4
MLS Listing ID 6457738
Sold Date 10/18/22
Bedrooms 5
HOA Fees $270/mo
HOA Y/N Yes
Originating Board Arizona Regional Multiple Listing Service (ARMLS)
Year Built 2014
Annual Tax Amount $6,703
Tax Year 2021
Lot Size 0.782 Acres
Acres 0.78
Property Description
Semi-custom home located in the Beautiful Gated Pecans Neighborhood. Located on an Oversized lot with RV Garage on a quiet interior cul-de-sac. Enjoy outdoor living with sliding glass wall which opens to an Oversized Travertine Patio with Dual Sided Gas Fireplace. Pool, Spa and extra side yard with 2 RV gate access points. Circular paver drive, custom interior shutters including garages. Bonus oversized guest suite with private bath. Separate office space with exterior access. Recessed lighting added to every room including patio space. Double Ovens and Custom Millwork. Epoxy flooring in 4 car garage with built in cabinets and counter space.
Neighborhood Tree Lined Boulevard pathways, Mini Golf Course and Splash Pads. Wonderful home and community!
Location
State AZ
County Maricopa
Community Pecans Phase 4
Direction Take Chandler Heights to entrance of Pecans. Thru the gates stay on 205th St. Turn right onto Via de Arboles. Follow to stop sign, turn left onto E Sunset Ct just past the tower, 2nd house on N side.
Rooms
Other Rooms Great Room, BonusGame Room
Den/Bedroom Plus 7
Separate Den/Office Y
Interior
Interior Features Eat-in Kitchen, 9+ Flat Ceilings, Fire Sprinklers, No Interior Steps, Soft Water Loop, Kitchen Island, Pantry, Double Vanity, Separate Shwr & Tub, High Speed Internet, Granite Counters
Heating Natural Gas
Cooling Refrigeration, Programmable Thmstat, Ceiling Fan(s)
Flooring Carpet, Tile, Wood
Fireplaces Number 1 Fireplace
Fireplaces Type 1 Fireplace, Two Way Fireplace, Exterior Fireplace, Gas
Fireplace Yes
Window Features Dual Pane,Low-E
SPA Heated,Private
Laundry WshrDry HookUp Only
Exterior
Exterior Feature Circular Drive, Covered Patio(s), Patio, Private Street(s)
Garage Attch'd Gar Cabinets, Electric Door Opener, Extnded Lngth Garage, Over Height Garage, RV Gate, RV Garage
Garage Spaces 10.0
Garage Description 10.0
Fence Block
Pool Heated, Private
Community Features Gated Community, Playground, Biking/Walking Path
Waterfront No
Roof Type Tile
Private Pool Yes
Building
Lot Description Sprinklers In Rear, Sprinklers In Front, Cul-De-Sac, Grass Front, Grass Back, Auto Timer H2O Front, Auto Timer H2O Back
Story 1
Builder Name Blandford
Sewer Septic in & Cnctd
Water City Water
Structure Type Circular Drive,Covered Patio(s),Patio,Private Street(s)
New Construction Yes
Schools
Elementary Schools Queen Creek Elementary School
Middle Schools Newell Barney Middle School
High Schools Crismon High School
School District Queen Creek Unified District
Others
HOA Name The Pecans HOA
HOA Fee Include Maintenance Grounds
Senior Community No
Tax ID 304-93-946
Ownership Fee Simple
Acceptable Financing Conventional, FHA, VA Loan
Horse Property N
Listing Terms Conventional, FHA, VA Loan
Financing Conventional
Special Listing Condition N/A, Owner/Agent
Read Less
Want to know what your home might be worth? Contact us for a FREE valuation!

Our team is ready to help you sell your home for the highest possible price ASAP

Copyright 2024 Arizona Regional Multiple Listing Service, Inc. All rights reserved.
Bought with Realty ONE Group






