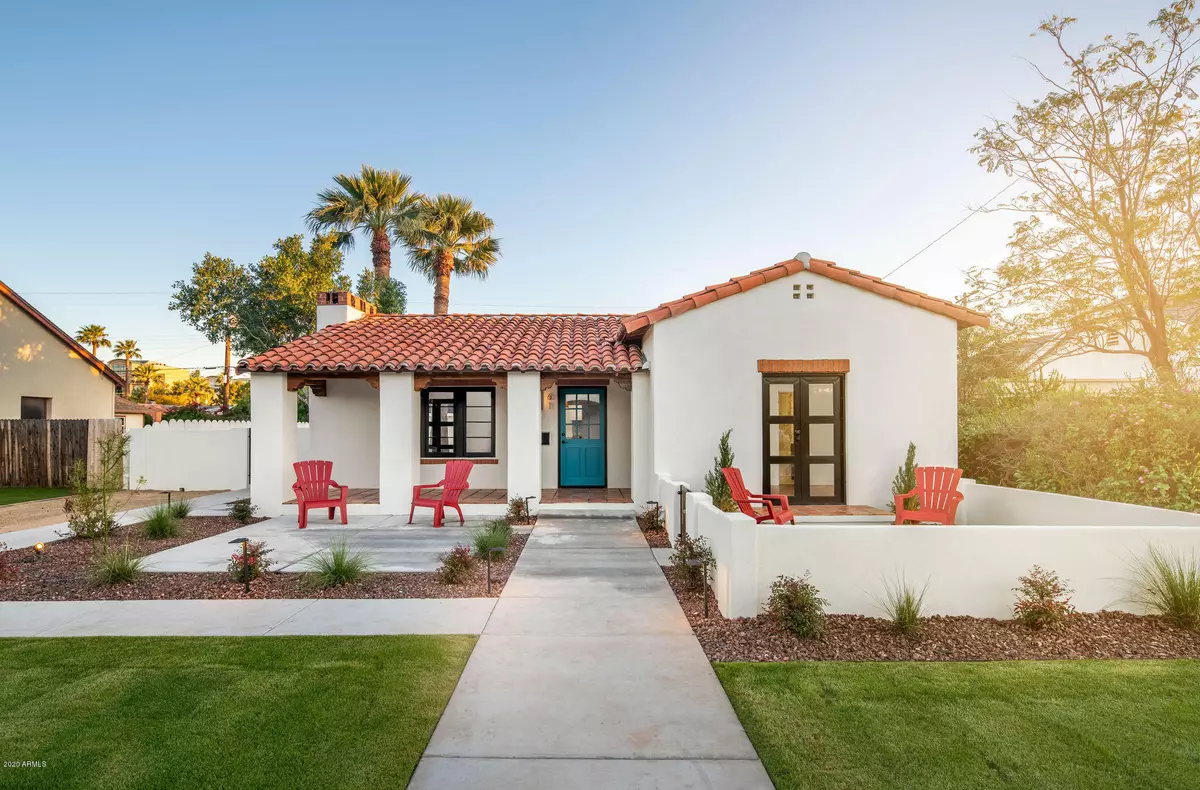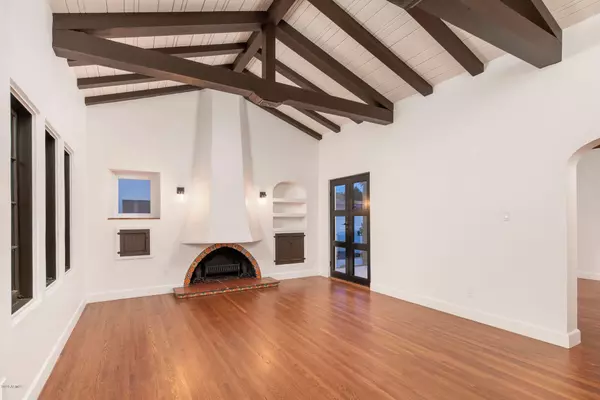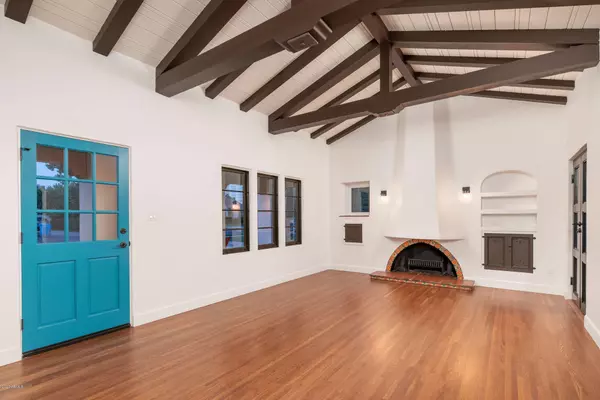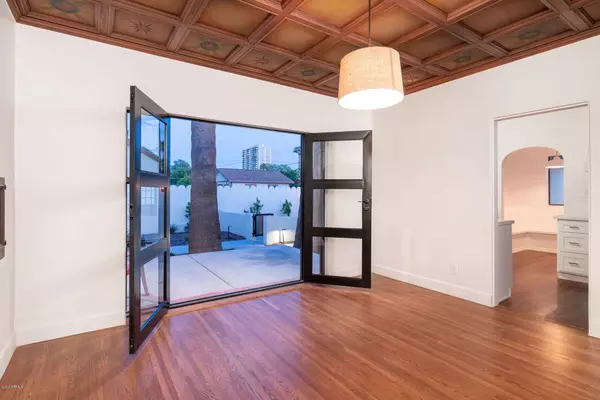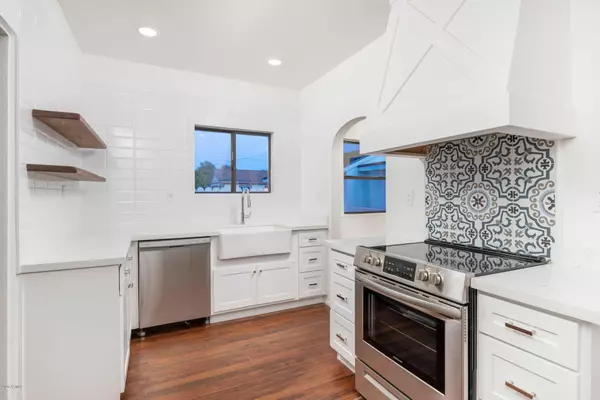$755,000
$779,000
3.1%For more information regarding the value of a property, please contact us for a free consultation.
61 W Wilshire Drive Phoenix, AZ 85003
3 Beds
2 Baths
1,561 SqFt
Key Details
Sold Price $755,000
Property Type Single Family Home
Sub Type Single Family - Detached
Listing Status Sold
Purchase Type For Sale
Square Footage 1,561 sqft
Price per Sqft $483
Subdivision Wilshire Place
MLS Listing ID 6057541
Sold Date 04/17/20
Style Spanish
Bedrooms 3
HOA Y/N No
Originating Board Arizona Regional Multiple Listing Service (ARMLS)
Year Built 1925
Annual Tax Amount $2,092
Tax Year 2019
Lot Size 8,551 Sqft
Acres 0.2
Property Description
The District PHX does it again and 1925 has never looked so good! Here is a RARE opportunity to find a fully remodeled home PLUS a DUPLEX in the highly desirable Willo Historic District! No surface was left untouched during the remodel of this Spanish cottage while blending original character with modern finishes. All new front landscaping draws your eye to the fresh new face of the home, wrapped in synthetic stucco, all new Saltillo tile on the porch and sandblasted wood soffits. Walk through the front door you are greeted by the dramatic vaulted ceilings with original wood beams and floor to ceiling fireplace. Painstaking steps were taken to salvage and refinish the original Oak wood floors throughout the main living areas and bedrooms that give this home so much charm. Entering the dining room light pours in from the huge dual metal doors and your eye is drawn to the incredible detail in the coffered ceiling. A completely modernized kitchen features custom cabinetry, quartz countertops, stainless steel appliances and inset eating area. The spacious en-suite master bedroom has a full bath that has been redone with designer finishes and it's own private patio area. The large 3rd bedroom could also be used as a flex space or office. Home has a bonus with a basement, which could be a great spot for additional storage or a wine cellar.
The duplex is the perfect opportunity to generate cash flow, and features two separate, private entrances to both the above and below units. Finished with laminate flooring, full kitchens and bathrooms, lighting and each with separate mini-split HVAC systems.
This home is truly one-of-a-kind and opportunities like these do not come up often so don't miss out!
Location
State AZ
County Maricopa
Community Wilshire Place
Direction From 7th Ave, turn East onto Wilshire Dr. Continue past 5th Ave and 3rd Ave. Home is on the right.
Rooms
Other Rooms Guest Qtrs-Sep Entrn
Basement Unfinished, Partial
Guest Accommodations 1000.0
Den/Bedroom Plus 3
Separate Den/Office N
Interior
Interior Features Vaulted Ceiling(s), Full Bth Master Bdrm
Heating Electric
Cooling Refrigeration
Flooring Wood
Fireplaces Type Living Room
Fireplace Yes
Window Features Double Pane Windows
SPA None
Laundry Wshr/Dry HookUp Only
Exterior
Exterior Feature Patio, Separate Guest House
Fence Block
Pool None
Landscape Description Irrigation Back, Irrigation Front
Utilities Available SRP
Amenities Available None
Waterfront No
Roof Type Tile
Private Pool No
Building
Lot Description Grass Front, Grass Back, Irrigation Front, Irrigation Back
Story 1
Builder Name The District PHX
Sewer Public Sewer
Water City Water
Architectural Style Spanish
Structure Type Patio, Separate Guest House
New Construction No
Schools
Elementary Schools Kenilworth Elementary School
Middle Schools Kenilworth Elementary School
High Schools Central High School
School District Phoenix Union High School District
Others
HOA Fee Include No Fees
Senior Community No
Tax ID 118-48-126
Ownership Fee Simple
Acceptable Financing Cash, Conventional, 1031 Exchange, VA Loan
Horse Property N
Listing Terms Cash, Conventional, 1031 Exchange, VA Loan
Financing Cash
Special Listing Condition Owner/Agent
Read Less
Want to know what your home might be worth? Contact us for a FREE valuation!

Our team is ready to help you sell your home for the highest possible price ASAP

Copyright 2024 Arizona Regional Multiple Listing Service, Inc. All rights reserved.
Bought with Camelot Homes, Inc.


