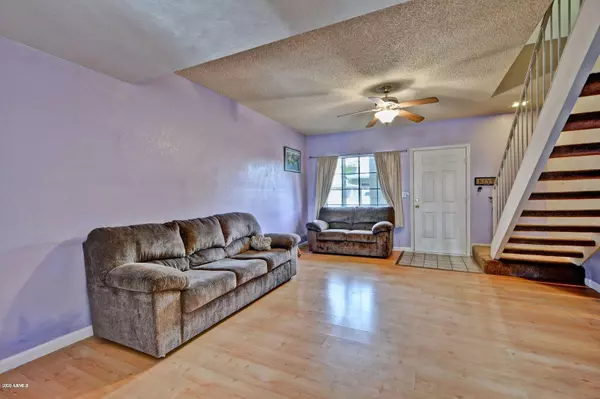$145,000
$149,000
2.7%For more information regarding the value of a property, please contact us for a free consultation.
7801 N 44TH Drive #1053 Glendale, AZ 85301
2 Beds
2.5 Baths
1,222 SqFt
Key Details
Sold Price $145,000
Property Type Townhouse
Sub Type Townhouse
Listing Status Sold
Purchase Type For Sale
Square Footage 1,222 sqft
Price per Sqft $118
Subdivision Trends 84 Lot 1-198 Tr A B
MLS Listing ID 6052553
Sold Date 05/06/20
Bedrooms 2
HOA Fees $180/mo
HOA Y/N Yes
Originating Board Arizona Regional Multiple Listing Service (ARMLS)
Year Built 1986
Annual Tax Amount $538
Tax Year 2019
Lot Size 2,521 Sqft
Acres 0.06
Property Description
Unit FHA approved As Is condition
Twin masters with private bathrooms
charming kitchen additional powder room downstairs
private patio area with additional storage outdoors and misting system, includes shade. Private access to greenback. Pets allowed.
This is the best deal in Glendale!!
This is a great opportunity to own your own home well situated in Glendale near to everywhere you want to be, close to shopping, freeways, sports venues and restaurants. BRIGHT, Perfect starter home or investment property A
Includes one covered parking and option for 2nd. Great community with pool and lush greens, low HOA
Wonderful natural light, privacy of your own patio and private exit to greenback.No attached backyard neighbor The HOA includes water, all exterior maintenance,, trash, roof
Location
State AZ
County Maricopa
Community Trends 84 Lot 1-198 Tr A B
Direction 44th Dr/Northern - follow SW to the last entrance of Trends. Unit 1053 backs the school area.
Rooms
Master Bedroom Upstairs
Den/Bedroom Plus 2
Separate Den/Office N
Interior
Interior Features Upstairs, Eat-in Kitchen, 3/4 Bath Master Bdrm
Heating Electric
Cooling Refrigeration
Flooring Carpet, Laminate
Fireplaces Number No Fireplace
Fireplaces Type None
Fireplace No
Window Features Double Pane Windows
SPA Heated
Laundry Dryer Included, Washer Included
Exterior
Carport Spaces 1
Fence Block
Pool Diving Pool
Community Features Playground, Biking/Walking Path, Clubhouse
Utilities Available SRP
Amenities Available Other, Rental OK (See Rmks)
Waterfront No
Roof Type Composition
Building
Lot Description Gravel/Stone Front, Synthetic Grass Back
Story 2
Builder Name Lennar
Sewer Public Sewer
Water City Water
New Construction Yes
Schools
Elementary Schools Glendale High School
Middle Schools Glendale Landmark Middle School
High Schools Apollo High School
Others
HOA Name FirstService Residtl
HOA Fee Include Roof Replacement, Exterior Mnt of Unit
Senior Community No
Tax ID 147-01-089
Ownership Fee Simple
Acceptable Financing Cash, Conventional, FHA, VA Loan
Horse Property N
Listing Terms Cash, Conventional, FHA, VA Loan
Financing FHA
Read Less
Want to know what your home might be worth? Contact us for a FREE valuation!

Our team is ready to help you sell your home for the highest possible price ASAP

Copyright 2024 Arizona Regional Multiple Listing Service, Inc. All rights reserved.
Bought with My Home Group Real Estate






