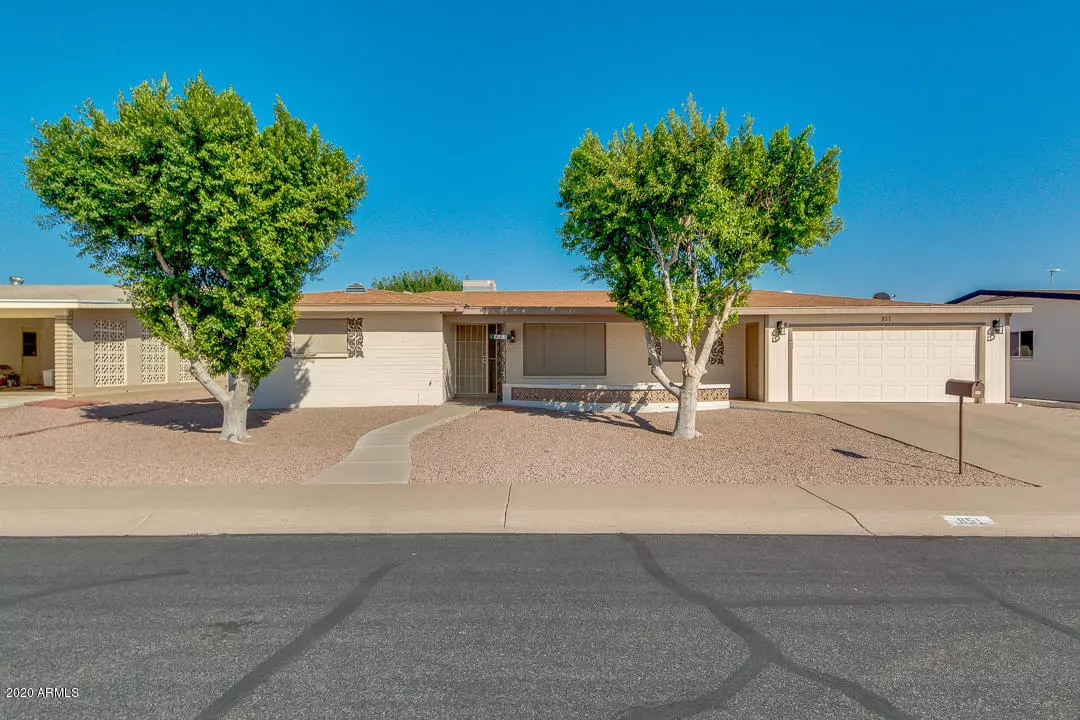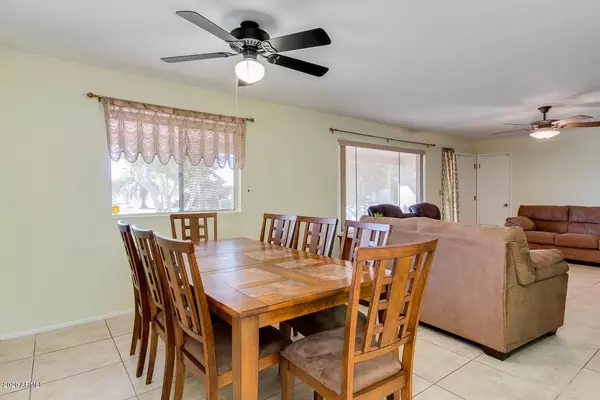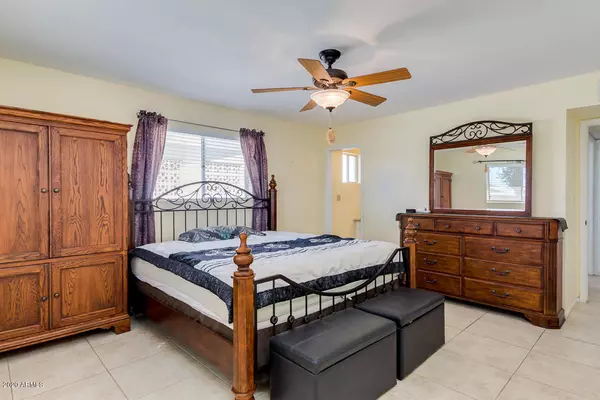$275,000
$275,000
For more information regarding the value of a property, please contact us for a free consultation.
851 N 63RD Place Mesa, AZ 85205
2 Beds
2 Baths
1,502 SqFt
Key Details
Sold Price $275,000
Property Type Single Family Home
Sub Type Single Family - Detached
Listing Status Sold
Purchase Type For Sale
Square Footage 1,502 sqft
Price per Sqft $183
Subdivision Dreamland Villa 15
MLS Listing ID 6139608
Sold Date 10/30/20
Style Ranch
Bedrooms 2
HOA Y/N No
Originating Board Arizona Regional Multiple Listing Service (ARMLS)
Year Built 1974
Annual Tax Amount $966
Tax Year 2020
Lot Size 7,680 Sqft
Acres 0.18
Property Description
Fantastic home in the highly desirable Dreamland Villas. This community is perfect for those 55+ who want wonderful amenities and NO HOA. This home is impeccably kept and in pristine condition. Very light and bright with neutral colors and large tile flooring throughout. All white cabinetry in the kitchen and granite counter tops. Floor plan has been opened up by removing walls to create a more open feel. Enjoy your morning coffee on those cool AZ mornings in your enclosed, air-conditioned and tiled AZ Room for extra enjoyment with family and friends. Additional outdoor sitting area with a covered patio is surrounded by a low maintenance yard with fruit trees and desert landscape. In addition to an over-sized two car garage there is a work shop and laundry area
Location
State AZ
County Maricopa
Community Dreamland Villa 15
Direction North on Recker to Adobe, right to 62nd street. Left to Ellis. Follow Ellis to 63rd place. Home is on the Righ
Rooms
Other Rooms Family Room, Arizona RoomLanai
Den/Bedroom Plus 2
Separate Den/Office N
Interior
Interior Features Pantry, 3/4 Bath Master Bdrm, High Speed Internet, Granite Counters
Heating Electric
Cooling Refrigeration, Ceiling Fan(s)
Flooring Tile
Fireplaces Number No Fireplace
Fireplaces Type None
Fireplace No
Window Features Sunscreen(s)
SPA None
Exterior
Exterior Feature Covered Patio(s), Patio, Storage
Garage Dir Entry frm Garage, Electric Door Opener
Garage Spaces 2.0
Garage Description 2.0
Fence Chain Link
Pool None
Community Features Community Spa Htd, Community Spa, Community Pool Htd, Community Pool, Biking/Walking Path, Clubhouse, Fitness Center
Utilities Available SRP
Amenities Available FHA Approved Prjct, Self Managed
Roof Type Composition
Private Pool No
Building
Lot Description Sprinklers In Rear, Desert Back, Desert Front
Story 1
Builder Name Farnsworth
Sewer Public Sewer
Water City Water
Architectural Style Ranch
Structure Type Covered Patio(s),Patio,Storage
New Construction No
Schools
Elementary Schools Adult
Middle Schools Adult
High Schools Adult
School District Out Of Area
Others
HOA Fee Include Maintenance Grounds
Senior Community Yes
Tax ID 141-63-467
Ownership Fee Simple
Acceptable Financing Cash, Conventional, FHA, VA Loan
Horse Property N
Listing Terms Cash, Conventional, FHA, VA Loan
Financing VA
Special Listing Condition Age Restricted (See Remarks)
Read Less
Want to know what your home might be worth? Contact us for a FREE valuation!

Our team is ready to help you sell your home for the highest possible price ASAP

Copyright 2024 Arizona Regional Multiple Listing Service, Inc. All rights reserved.
Bought with DeLex Realty






