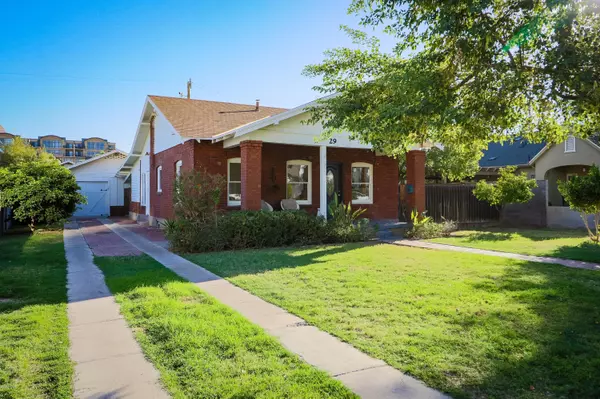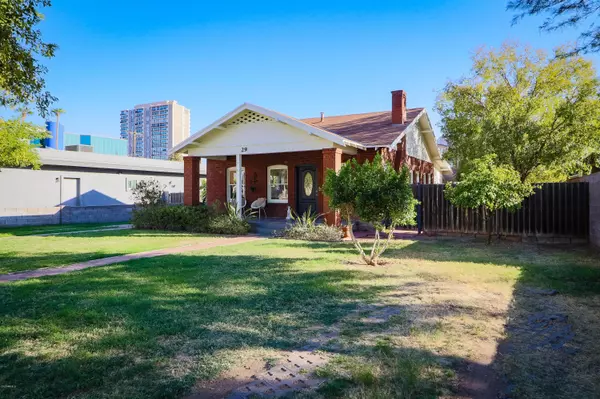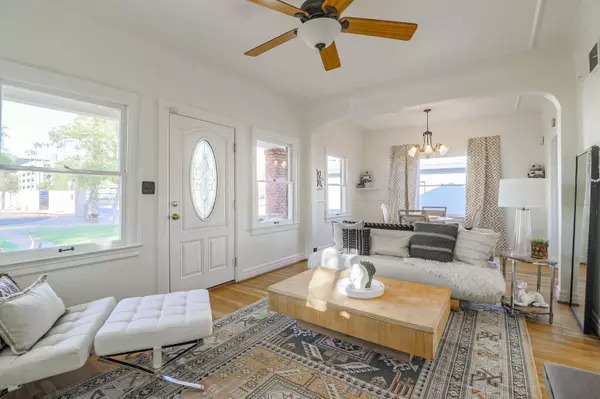$519,215
$500,000
3.8%For more information regarding the value of a property, please contact us for a free consultation.
29 W WILSHIRE Drive Phoenix, AZ 85003
3 Beds
2 Baths
1,118 SqFt
Key Details
Sold Price $519,215
Property Type Single Family Home
Sub Type Single Family - Detached
Listing Status Sold
Purchase Type For Sale
Square Footage 1,118 sqft
Price per Sqft $464
Subdivision Wilshire Place
MLS Listing ID 6147122
Sold Date 11/02/20
Style Other (See Remarks)
Bedrooms 3
HOA Y/N No
Originating Board Arizona Regional Multiple Listing Service (ARMLS)
Year Built 1940
Annual Tax Amount $1,862
Tax Year 2020
Lot Size 8,468 Sqft
Acres 0.19
Property Description
This Red Brick Willo Bungalow has been refreshed and is ready to be loved with original hardwoods throughout the 2 Bed/1 Bath main house, where you'll find Function and Charm: Coved Ceilings, Original Windows, Clawfoot Tub, Fireplace, an Updated Kitchen with Quartz counters, deep Pantry, Laundry room and an Owner's Suite Bedroom with Sitting Area and Walk in Closet! This unique gem offers dual street access from either Central or 3rd Avenue, and has an Oversized 1 car garage. Finally, the separate open concept Guest House is at almost 600 SQ FT with a Full Bath, Closet and room for a small Kitchenette. Walkable to Light Rail, Downtown Culture and Dining. With options for AirBnB or multi generational living: there's something at this home for everyone!
Location
State AZ
County Maricopa
Community Wilshire Place
Direction Home accessible From Central or 3rd Avenue at Wilshire Drive.
Rooms
Other Rooms Guest Qtrs-Sep Entrn
Guest Accommodations 566.0
Den/Bedroom Plus 3
Separate Den/Office N
Interior
Interior Features No Interior Steps, Pantry
Heating Natural Gas
Cooling Refrigeration, Ceiling Fan(s)
Flooring Wood
Fireplaces Type 1 Fireplace
Fireplace Yes
Window Features Wood Frames
SPA Above Ground
Exterior
Exterior Feature Covered Patio(s), Gazebo/Ramada, Patio, Separate Guest House
Garage RV Access/Parking
Garage Spaces 1.0
Garage Description 1.0
Fence Block, Wood
Pool None
Community Features Near Light Rail Stop, Near Bus Stop, Historic District, Biking/Walking Path
Utilities Available APS
Amenities Available Not Managed
Waterfront No
Roof Type Composition
Private Pool No
Building
Lot Description Grass Front
Story 1
Builder Name Unknown
Sewer Public Sewer
Water City Water
Architectural Style Other (See Remarks)
Structure Type Covered Patio(s),Gazebo/Ramada,Patio, Separate Guest House
Schools
Elementary Schools Kenilworth Elementary School
Middle Schools Kenilworth Elementary School
High Schools Central High School
School District Phoenix Union High School District
Others
HOA Fee Include No Fees
Senior Community No
Tax ID 118-48-134
Ownership Fee Simple
Acceptable Financing Conventional, FHA, VA Loan
Horse Property N
Listing Terms Conventional, FHA, VA Loan
Financing Other
Read Less
Want to know what your home might be worth? Contact us for a FREE valuation!

Our team is ready to help you sell your home for the highest possible price ASAP

Copyright 2024 Arizona Regional Multiple Listing Service, Inc. All rights reserved.
Bought with HomeSmart






