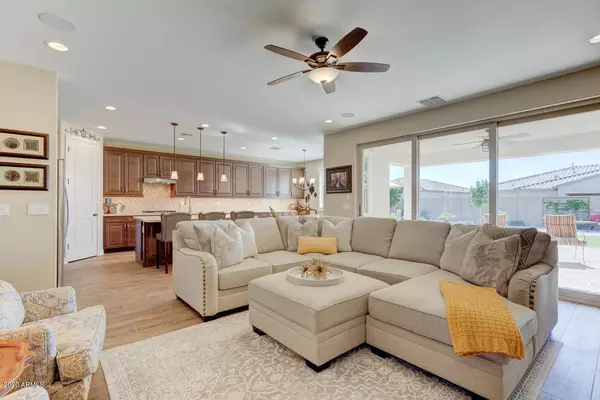$485,000
$489,900
1.0%For more information regarding the value of a property, please contact us for a free consultation.
5708 S CROWLEY -- Mesa, AZ 85212
2 Beds
2 Baths
2,079 SqFt
Key Details
Sold Price $485,000
Property Type Single Family Home
Sub Type Single Family - Detached
Listing Status Sold
Purchase Type For Sale
Square Footage 2,079 sqft
Price per Sqft $233
Subdivision Encore At Eastmark Parcel 9-4
MLS Listing ID 6152519
Sold Date 11/24/20
Bedrooms 2
HOA Fees $185/mo
HOA Y/N Yes
Originating Board Arizona Regional Multiple Listing Service (ARMLS)
Year Built 2017
Annual Tax Amount $3,309
Tax Year 2020
Lot Size 8,890 Sqft
Acres 0.2
Property Description
WOW! 5708 S Crowley is a beautiful 2 bed and 2 bathroom move-in ready home situated in the 55+ Encore at Eastmark Community. This resort-style community has its own state-of -the-art, award winning clubhouse, the Encore Club. The Encore Club features a fitness center, luxurious outdoor pool, cafe, arts & crafts room, tennis, pickleball, and bocce'ball courts and the list goes on! The seller's upgraded everything one could ever want into this home. Throughout you will notice wood-look tile, 8 foot doors, custom paint, dimmers, plantation shutters, extra outlets in eves for Holiday lights, and surround sound with speakers. (CLICK TO READ MORE) This home has the entire package. The kitchen is truly a dream kitchen and boasts 42" cabinets with 3" crown molding and under cabinet lighting that extends all the way to the dining room, soft close drawers, upgraded hardware, upgraded Kohler sink and facet, reverse osmosis, quartz countertops, and a massive kitchen island with gorgeous pendant lighting. The kitchen overlooks the main living space which features an abundance of natural light provided by the 12 foot multi-slide slider. The massive master suite includes a tray style ceiling, two tone paint, dual sinks with upgraded hardware and facets, glass frameless shower door with a marble shower pan, and a walk-in closet. The formal living room and den are perfectly sized and the laundry room has the exact same cabinets as the kitchen! Just past the laundry room is access into the upgraded garage. Upgrades included- epoxy flooring, extended space, cabinets 30" deep with plenty of storage, and a workbench. This home is situated on a massive lot and the backyard is brand new with modern pavers throughout and artificial turf making it extremely low-maintenance and an amazing place to relax. Come and make this home yours TODAY!
Location
State AZ
County Maricopa
Community Encore At Eastmark Parcel 9-4
Direction Head E on Ray Rd from Ellsworth Rd, right on Eastmark Pkwy, right on Encore, R on Esmeralda, left on Crowley, and the home is on the right.
Rooms
Other Rooms Family Room
Den/Bedroom Plus 3
Separate Den/Office Y
Interior
Interior Features Breakfast Bar, 9+ Flat Ceilings, Drink Wtr Filter Sys, No Interior Steps, Soft Water Loop, Kitchen Island, Pantry, 3/4 Bath Master Bdrm, Double Vanity, High Speed Internet, Smart Home
Heating Natural Gas
Cooling Refrigeration, Programmable Thmstat
Flooring Carpet, Tile
Fireplaces Number No Fireplace
Fireplaces Type None
Fireplace No
Window Features Dual Pane,ENERGY STAR Qualified Windows
SPA None
Laundry WshrDry HookUp Only
Exterior
Exterior Feature Covered Patio(s), Patio
Parking Features Attch'd Gar Cabinets, Dir Entry frm Garage, Electric Door Opener, Extnded Lngth Garage
Garage Spaces 2.0
Garage Description 2.0
Fence Block
Pool None
Community Features Community Spa Htd, Community Pool Htd, Community Media Room, Tennis Court(s), Biking/Walking Path, Clubhouse, Fitness Center
Roof Type Tile
Private Pool No
Building
Lot Description Sprinklers In Front, Desert Back, Desert Front, Gravel/Stone Front, Synthetic Grass Back, Auto Timer H2O Front
Story 1
Builder Name AV Homes
Sewer Public Sewer
Water City Water
Structure Type Covered Patio(s),Patio
New Construction No
Schools
Elementary Schools Adult
Middle Schools Adult
High Schools Adult
School District Out Of Area
Others
HOA Name Encore at Eastmark
HOA Fee Include Maintenance Grounds
Senior Community Yes
Tax ID 304-35-836
Ownership Fee Simple
Acceptable Financing Conventional, FHA, VA Loan
Horse Property N
Listing Terms Conventional, FHA, VA Loan
Financing Other
Special Listing Condition Age Restricted (See Remarks)
Read Less
Want to know what your home might be worth? Contact us for a FREE valuation!

Our team is ready to help you sell your home for the highest possible price ASAP

Copyright 2025 Arizona Regional Multiple Listing Service, Inc. All rights reserved.
Bought with Coldwell Banker Realty





