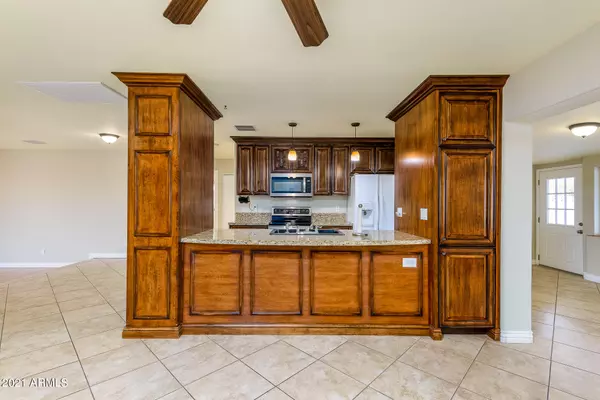$525,000
$525,000
For more information regarding the value of a property, please contact us for a free consultation.
5502 W MONTE CRISTO Avenue Glendale, AZ 85306
3 Beds
2 Baths
2,611 SqFt
Key Details
Sold Price $525,000
Property Type Single Family Home
Sub Type Single Family - Detached
Listing Status Sold
Purchase Type For Sale
Square Footage 2,611 sqft
Price per Sqft $201
Subdivision Sunburst Farms 23
MLS Listing ID 6183656
Sold Date 03/12/21
Bedrooms 3
HOA Y/N No
Originating Board Arizona Regional Multiple Listing Service (ARMLS)
Year Built 1974
Annual Tax Amount $2,885
Tax Year 2020
Lot Size 0.370 Acres
Acres 0.37
Property Description
Fantastic opportunity for home in desirable NO HOA Sunburst Farms community near 59th & Bell. INCLUDES ONE GUARD HOME WARRANTY! Thoughtfully upgraded home features approx. 16,000 sq ft corner lot that includes an approx. 1495 sq. ft. 6-car capacity workshop/garage w/ 110- & 220-amp outlets has A/C and heat and is a mechanics or hobbyist's dream! Huge RV concrete parking area with 2 separate roller gates for your RV & parking needs. NO MORE STORAGE FEES FOR YOUR RV & TOYS! Advanced technology pool built in 2016 features Dual 3 horsepower pumps with swim jets & more, pool shade cover filters out 98% of UVA/UVB rays. Huge laundry room has tons of storage. Upgrades include Roof and A/C with new ductwork in 2010, Low E Argon Pella windows in 2012 and approx. 6-year-old water heater Interior and exterior paint 2019 and brand-new carpet in bedrooms. Neutral tile throughout and laminate in front room. 3 double bedrooms (could be 6), each w/ its own outside entrance. One bedroom has office built in. Kitchen features custom cabinets and granite countertops.Circular pavered drive out front. All additions have been permitted. Close to amazing park with tennis, racquetball, and basketball courts as well as children's covered playground. Elementary school w/in walking distance.
Location
State AZ
County Maricopa
Community Sunburst Farms 23
Direction From Bell Rd., go south on 59th Ave. to Monte Cristo and turn left. Proceed east to end of block, home is on LH corner.
Rooms
Other Rooms Separate Workshop, Family Room
Master Bedroom Split
Den/Bedroom Plus 3
Separate Den/Office N
Interior
Interior Features Eat-in Kitchen, 9+ Flat Ceilings, No Interior Steps, Soft Water Loop, Pantry, 3/4 Bath Master Bdrm, High Speed Internet, Granite Counters
Heating Electric
Cooling Refrigeration, Programmable Thmstat, Ceiling Fan(s)
Flooring Carpet, Laminate, Tile
Fireplaces Number No Fireplace
Fireplaces Type None
Fireplace No
Window Features Low Emissivity Windows
SPA None
Laundry Wshr/Dry HookUp Only
Exterior
Exterior Feature Covered Patio(s)
Garage Attch'd Gar Cabinets, Dir Entry frm Garage, Electric Door Opener, RV Gate, RV Access/Parking
Garage Spaces 2.0
Garage Description 2.0
Fence Block
Pool Variable Speed Pump, Private
Community Features Racquetball, Playground
Utilities Available APS
Amenities Available None
Roof Type Composition
Private Pool Yes
Building
Lot Description Sprinklers In Rear, Sprinklers In Front, Corner Lot, Desert Front, Auto Timer H2O Front, Auto Timer H2O Back
Story 1
Builder Name Hallcraft Homes
Sewer Public Sewer
Water City Water
Structure Type Covered Patio(s)
New Construction No
Schools
Elementary Schools Canyon Elementary School
Middle Schools Canyon Elementary School
High Schools Cactus High School
School District Peoria Unified School District
Others
HOA Fee Include No Fees
Senior Community No
Tax ID 231-01-531
Ownership Fee Simple
Acceptable Financing Cash, Conventional, FHA, VA Loan
Horse Property N
Listing Terms Cash, Conventional, FHA, VA Loan
Financing Conventional
Read Less
Want to know what your home might be worth? Contact us for a FREE valuation!

Our team is ready to help you sell your home for the highest possible price ASAP

Copyright 2024 Arizona Regional Multiple Listing Service, Inc. All rights reserved.
Bought with Libertas Real Estate






