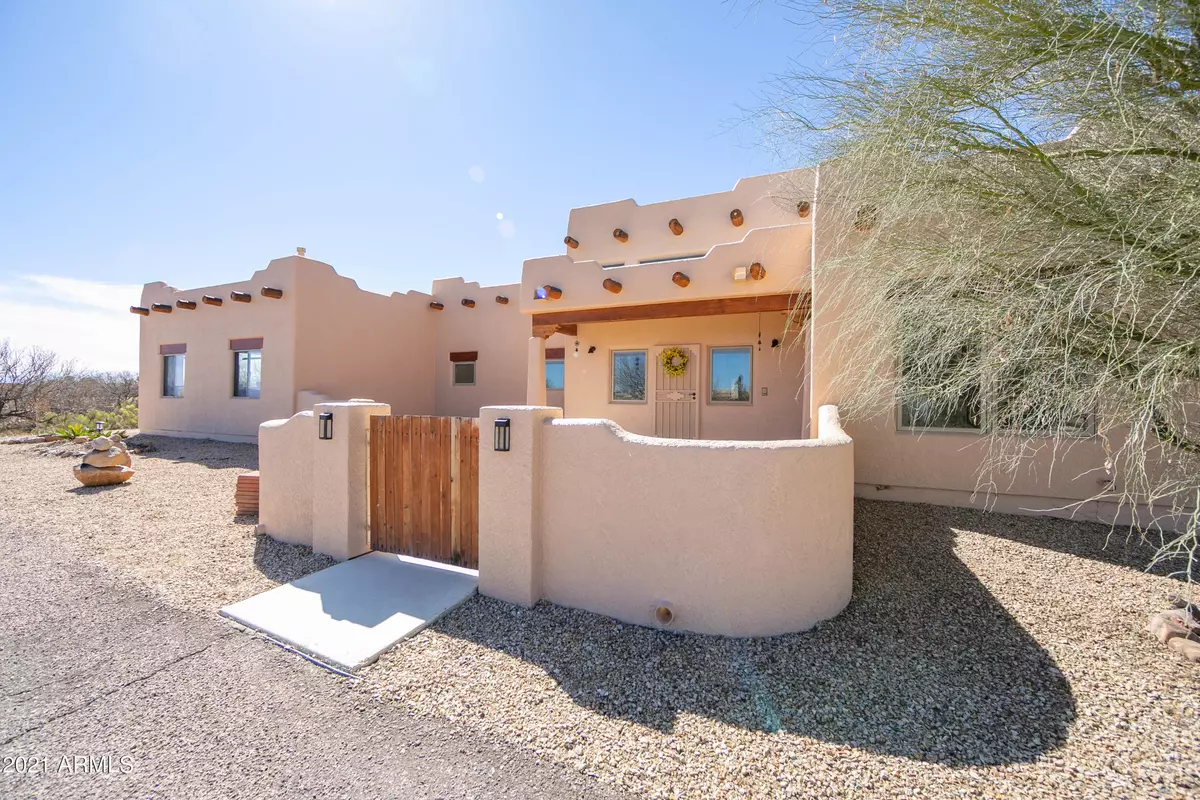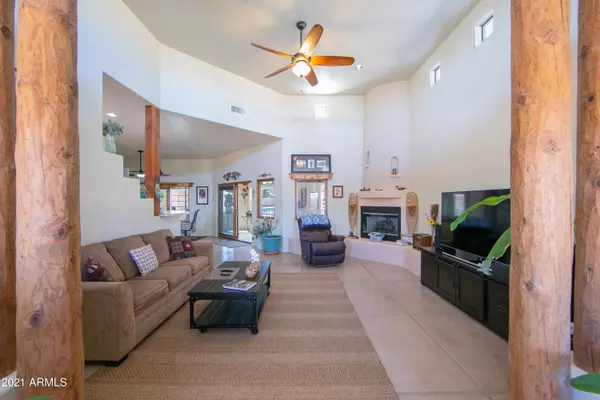$475,000
$489,900
3.0%For more information regarding the value of a property, please contact us for a free consultation.
4953 S CALLE ENCINA -- Sierra Vista, AZ 85650
4 Beds
3 Baths
2,332 SqFt
Key Details
Sold Price $475,000
Property Type Single Family Home
Sub Type Single Family - Detached
Listing Status Sold
Purchase Type For Sale
Square Footage 2,332 sqft
Price per Sqft $203
Subdivision None, But Near Antelope Run
MLS Listing ID 6200420
Sold Date 04/06/21
Style Territorial/Santa Fe
Bedrooms 4
HOA Y/N No
Originating Board Arizona Regional Multiple Listing Service (ARMLS)
Year Built 2000
Annual Tax Amount $4,220
Tax Year 2019
Lot Size 1.999 Acres
Acres 2.0
Property Description
This beautiful custom built Santa Fe home sits on two acres of land w/ awesome mountain views. As you enter inside the home you'll find peel pine logs at the entry w/ 15' ceilings in the living room, polished concrete floors, & tile flooring in the primary bedroom. There are 3 bedrooms along w/ 2 baths & a spacious kitchen along w/ a 2.5 car garage + additional storage. The entire home is handicap accessible featuring wide doorways, roll in shower, & more. You'll find a beautiful wrap around Arizona room (apx. 300 sq. ft) that leads to a fantastic fenced in yard complete w/ pool and spa. Your visitors will enjoy a 335 sq. ft. detached guest quarters. A 3 car carport & storage shed also are featured. Central vac, back up electrical panel. The views here are astounding &surrounding!
Location
State AZ
County Cochise
Community None, But Near Antelope Run
Direction S on Hwy 92, W on Yaqui, S on Calle Encina to the house on the left
Rooms
Other Rooms Arizona RoomLanai
Guest Accommodations 335.0
Master Bedroom Split
Den/Bedroom Plus 4
Separate Den/Office N
Interior
Interior Features Walk-In Closet(s), Breakfast Bar, Pantry, Double Vanity, Separate Shwr & Tub, Tub with Jets
Heating Natural Gas
Cooling Refrigeration, Ceiling Fan(s)
Flooring Tile, Concrete
Fireplaces Type 1 Fireplace, Living Room
Fireplace Yes
Window Features Skylight(s), Double Pane Windows
SPA Private
Laundry Inside
Exterior
Exterior Feature Storage, Built-in Barbecue, Separate Guest House
Garage RV Access/Parking
Garage Spaces 3.0
Carport Spaces 3
Garage Description 3.0
Fence Block, Chain Link
Pool Private
Utilities Available SSVEC, SW Gas
Amenities Available None
View Mountain(s)
Roof Type Reflective Coating, Built-Up
Building
Lot Description Corner Lot, Desert Back, Desert Front, Natural Desert Back, Gravel/Stone Front, Gravel/Stone Back, Natural Desert Front
Story 1
Sewer Septic Tank
Water Pvt Water Company
Architectural Style Territorial/Santa Fe
Structure Type Storage, Built-in Barbecue, Separate Guest House
New Construction No
Schools
Elementary Schools Huachuca City School
Middle Schools Joyce Clark Middle School
High Schools Buena High School
School District Sierra Vista Unified District
Others
HOA Fee Include No Fees
Senior Community No
Tax ID 105-20-009-U
Ownership Fee Simple
Acceptable Financing Cash, Conventional, FHA, VA Loan
Horse Property Y
Listing Terms Cash, Conventional, FHA, VA Loan
Financing Other
Read Less
Want to know what your home might be worth? Contact us for a FREE valuation!

Our team is ready to help you sell your home for the highest possible price ASAP

Copyright 2024 Arizona Regional Multiple Listing Service, Inc. All rights reserved.
Bought with Tierra Antigua Realty, LLC






