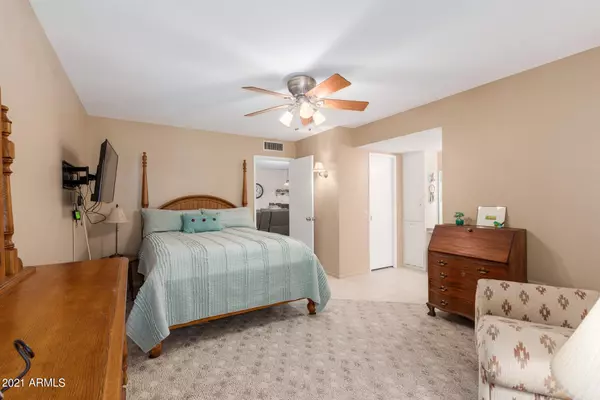$305,000
$279,000
9.3%For more information regarding the value of a property, please contact us for a free consultation.
10722 W MANZANITA Drive Sun City, AZ 85373
2 Beds
1.75 Baths
1,797 SqFt
Key Details
Sold Price $305,000
Property Type Single Family Home
Sub Type Single Family - Detached
Listing Status Sold
Purchase Type For Sale
Square Footage 1,797 sqft
Price per Sqft $169
Subdivision Sun City 45
MLS Listing ID 6203364
Sold Date 04/15/21
Style Ranch
Bedrooms 2
HOA Y/N No
Originating Board Arizona Regional Multiple Listing Service (ARMLS)
Year Built 1975
Annual Tax Amount $1,060
Tax Year 2020
Lot Size 9,713 Sqft
Acres 0.22
Property Description
This home is a charmer: Start with private paved courtyard leading to formal entry. 10+ ceilings in Living/Dining/Family Room & Kitchen. Family room opens to a kitchen and Slider leading to a fabulous private backyard. Bright White Kitchen with newer Stainless Steel Appliances, Vintage Red Mid-Century Modern Range hood & flooded with new lighting. Door to extra sq. ft. can be used for anything from Crafts, to Office to 3rd Bedroom. Outside Paradise is really added living space with walled in backyard & tiled covered and sunning patios. New Windows & Slider along the back living areas, A/C 2018, W/H 2019, freshly painted inside & out. Large Bedrooms & both baths with newer Vanities & Miracle Method Surface Refinishing in both Tub & Shower. Impeccably maintained in a convenient location.
Location
State AZ
County Maricopa
Community Sun City 45
Direction From Union Hills go S on 107th, R on Manzanita. Home is on R.
Rooms
Other Rooms Family Room
Den/Bedroom Plus 3
Separate Den/Office Y
Interior
Interior Features Eat-in Kitchen, 9+ Flat Ceilings, No Interior Steps, Pantry, 3/4 Bath Master Bdrm, High Speed Internet
Heating Electric
Cooling Refrigeration, Ceiling Fan(s)
Flooring Carpet, Laminate, Tile
Fireplaces Number No Fireplace
Fireplaces Type None
Fireplace No
Window Features Dual Pane,Low-E,Vinyl Frame
SPA None
Exterior
Exterior Feature Covered Patio(s), Patio
Garage Attch'd Gar Cabinets, Dir Entry frm Garage, Electric Door Opener
Garage Spaces 2.0
Garage Description 2.0
Fence Block
Pool None
Community Features Community Spa Htd, Community Pool Htd, Community Media Room, Golf, Tennis Court(s), Racquetball, Biking/Walking Path, Clubhouse, Fitness Center
Amenities Available None
Waterfront No
Roof Type Foam
Accessibility Bath Grab Bars
Private Pool No
Building
Lot Description Sprinklers In Rear, Sprinklers In Front, Desert Back, Desert Front, Auto Timer H2O Front, Auto Timer H2O Back
Story 1
Builder Name Del Webb
Sewer Private Sewer
Water Pvt Water Company
Architectural Style Ranch
Structure Type Covered Patio(s),Patio
Schools
Elementary Schools Adult
Middle Schools Adult
High Schools Adult
School District Out Of Area
Others
HOA Fee Include No Fees
Senior Community Yes
Tax ID 230-05-881
Ownership Fee Simple
Acceptable Financing Conventional, FHA, VA Loan
Horse Property N
Listing Terms Conventional, FHA, VA Loan
Financing Conventional
Special Listing Condition Age Restricted (See Remarks)
Read Less
Want to know what your home might be worth? Contact us for a FREE valuation!

Our team is ready to help you sell your home for the highest possible price ASAP

Copyright 2024 Arizona Regional Multiple Listing Service, Inc. All rights reserved.
Bought with NORTH&CO.






