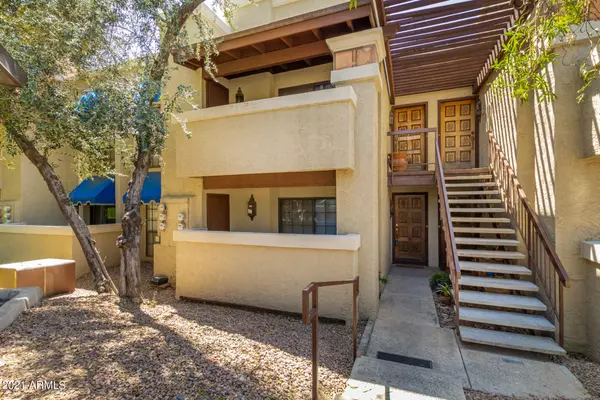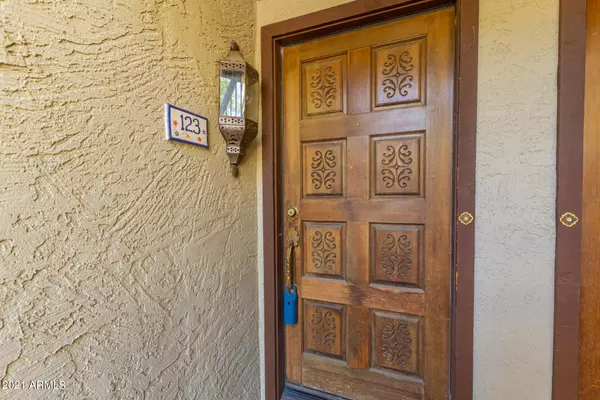$215,000
$219,270
1.9%For more information regarding the value of a property, please contact us for a free consultation.
7557 N DREAMY DRAW Drive #123 Phoenix, AZ 85020
1 Bed
1 Bath
660 SqFt
Key Details
Sold Price $215,000
Property Type Condo
Sub Type Apartment Style/Flat
Listing Status Sold
Purchase Type For Sale
Square Footage 660 sqft
Price per Sqft $325
Subdivision Pointe Resort Condominiums At Squaw Peak
MLS Listing ID 6214867
Sold Date 05/11/21
Style Spanish
Bedrooms 1
HOA Fees $214/mo
HOA Y/N Yes
Originating Board Arizona Regional Multiple Listing Service (ARMLS)
Year Built 1984
Annual Tax Amount $822
Tax Year 2020
Lot Size 697 Sqft
Acres 0.02
Property Description
Immaculate remodeled condo in the private gated community of Pointe Resort at Squaw Peak * This home has a total Kitchen & Bath remodel * featuring new carpet, wood tile flooring, lighting, fixtures, Cabinets, Countertop, vanity with double sinks and bath tub was refinished. New Stainless-Steel Appliances: Frigidaire Refrigerator, Electric Range & Dishwasher. Cozy corner wood burning Fireplace, huge walk-in closet & private patio. LG Washer & Dryer can be stacked to create more space or remain side by side. The Community includes 2 pools, one is elevated and secluded on its own mountainside just steps away from the front door. Enjoy resort style living year around. Adjacent to Phoenix Mountain Preserve with hundreds of miles of Hiking/Biking trails.
Location
State AZ
County Maricopa
Community Pointe Resort Condominiums At Squaw Peak
Direction North on 16th Street * East on Morten Ave * North on Dreamy Draw Drive to Pointe Resort Community on the East * Right at stop sign passed the gate and round about. In bldg 4.
Rooms
Other Rooms Great Room
Den/Bedroom Plus 1
Separate Den/Office N
Interior
Interior Features Breakfast Bar, Full Bth Master Bdrm, High Speed Internet
Heating Electric
Cooling Refrigeration
Flooring Carpet, Tile
Fireplaces Type 1 Fireplace, Family Room
Fireplace Yes
SPA None
Exterior
Exterior Feature Covered Patio(s), Patio
Carport Spaces 1
Fence None
Pool None
Community Features Gated Community, Community Spa, Community Pool, Biking/Walking Path
Utilities Available APS
Amenities Available Management, Rental OK (See Rmks)
View Mountain(s)
Roof Type Tile
Accessibility Bath Grab Bars
Private Pool No
Building
Lot Description Gravel/Stone Back
Story 1
Builder Name Gosnell
Sewer Public Sewer
Water City Water
Architectural Style Spanish
Structure Type Covered Patio(s),Patio
New Construction No
Schools
Elementary Schools Madison Elementary School
Middle Schools Madison Heights Elementary School
High Schools Camelback High School
School District Phoenix Union High School District
Others
HOA Name Pointe Resort Condo
HOA Fee Include Roof Repair,Insurance,Sewer,Maintenance Grounds,Street Maint,Front Yard Maint,Trash,Water,Roof Replacement,Maintenance Exterior
Senior Community No
Tax ID 164-23-090
Ownership Fee Simple
Acceptable Financing Cash, Conventional, VA Loan
Horse Property N
Listing Terms Cash, Conventional, VA Loan
Financing Conventional
Special Listing Condition Probate Listing
Read Less
Want to know what your home might be worth? Contact us for a FREE valuation!

Our team is ready to help you sell your home for the highest possible price ASAP

Copyright 2024 Arizona Regional Multiple Listing Service, Inc. All rights reserved.
Bought with Howe Realty






