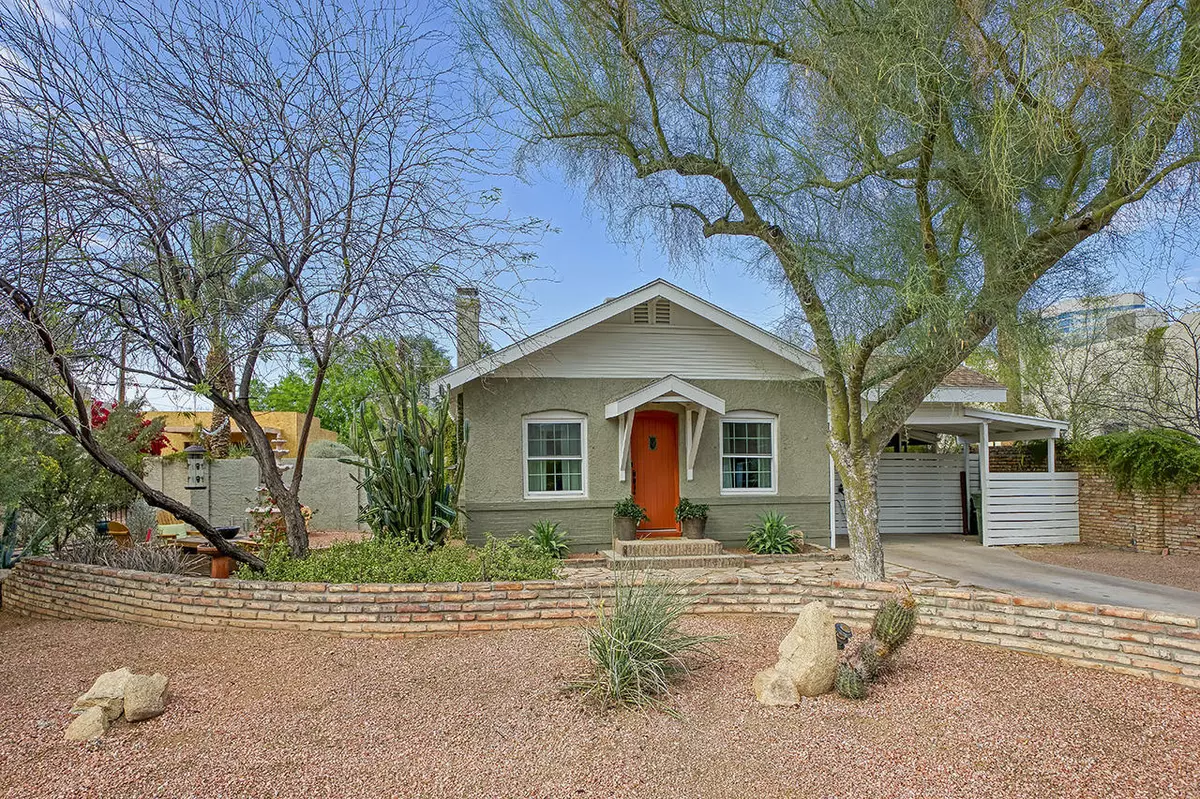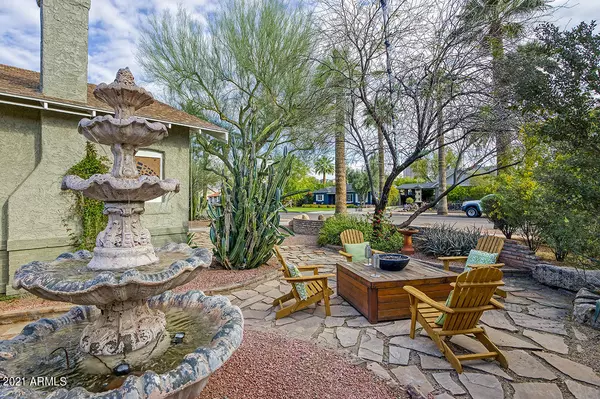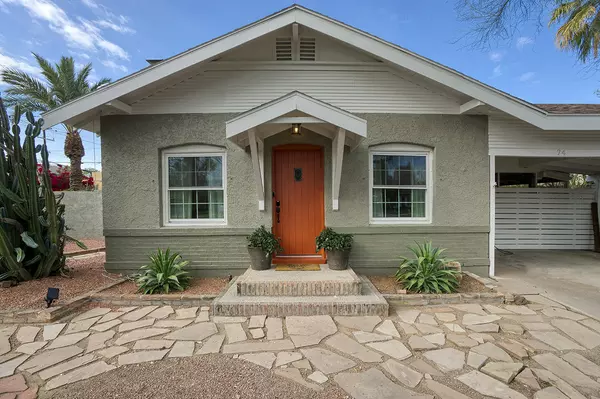$799,000
$799,000
For more information regarding the value of a property, please contact us for a free consultation.
74 W WILSHIRE Drive Phoenix, AZ 85003
3 Beds
2 Baths
1,964 SqFt
Key Details
Sold Price $799,000
Property Type Single Family Home
Sub Type Single Family - Detached
Listing Status Sold
Purchase Type For Sale
Square Footage 1,964 sqft
Price per Sqft $406
Subdivision Wilshire Place
MLS Listing ID 6215993
Sold Date 05/14/21
Style Other (See Remarks)
Bedrooms 3
HOA Y/N No
Originating Board Arizona Regional Multiple Listing Service (ARMLS)
Year Built 1930
Annual Tax Amount $1,920
Tax Year 2020
Lot Size 8,634 Sqft
Acres 0.2
Property Description
Welcome to the most unique Modern Craftsman home in the highly coveted Willo Historic District! Gather with friendly neighbors on the flagstone front patio surrounded by bistro lighting whilst listening to the peaceful sound of lovebirds and a trickling water fountain. Enjoy the charm of a 100 year old historic home including oak hardwood floors, molding, pocket doors, antique front door viewer, gas fireplace, and partial original cabinets, shelving and windowpane doors. But also enjoy the ease of modern living by controlling this SMART house through your phone including dimmer switches, thermostats, smoke/carbon detectors, door locks, doorbell, water softener, irrigation system, and EV charging plug. A skylight shines light on this dreamy Chef's kitchen, which holds gorgeous quartzite counters with matching backsplash, upgraded cabinets, floating live-edge shelving and a SS Kenmore Elite appliance suite. The kitchen overlooks the oversized Arizona Room, which is used for storage, entertaining, or can easily be converted to a garage.The guest bathroom has floor-to-ceiling tiled walls, original clawfoot tub that was reglazed to complement the Encaustic Cement floor tile, which then artfully transitions to the hardwood flooring found throughout the house. Natural light pours into the Primary Suite from the french doors that lead to a secluded covered patio. You'll never want to leave your bathroom with its custom floating quartzite double sink vanity with attached makeup counter, a Fireclay tiled indoor/outdoor shower (!!!), and private Ove bidet toilet. Dance in an oversized custom walk-in closet with everything you can imagine: island with enclosed hampers, floor-to-ceiling shoe shelving, built-in dressers, and even hidden jewelry drawers!
The best feature is the original root cellar, which is now incorporated into the home as a trap door basement and is currently used as an underground storage area and speakeasy wine bar! The potential for this space is limitless!
Entertain in the tranquil backyard with its xeriscape design, built-in hot tub, custom pre-lit pergola for large patio seating, along with the secret desert garden. While maintaining historic integrity, rest easy knowing that your home now has new HVAC, duct work, insulation, windows, paint, electrical, plumbing, etc. All the hard work has been done for you! This was going to be our forever home therefore, much love, time, and money was poured into it. We know you'll love this home as much as we do!
Location
State AZ
County Maricopa
Community Wilshire Place
Direction Go west on Thomas to 3rd Avenue. Go east on 3rd Avenue and house is the second home on the north side of the street.
Rooms
Other Rooms Great Room, Family Room, Arizona RoomLanai
Basement Unfinished, Partial
Den/Bedroom Plus 3
Separate Den/Office N
Interior
Interior Features Eat-in Kitchen, Pantry, Bidet, Double Vanity, Full Bth Master Bdrm, High Speed Internet
Heating Mini Split, Electric
Cooling Refrigeration, Ceiling Fan(s)
Flooring Tile, Wood, Concrete
Fireplaces Type 1 Fireplace
Fireplace Yes
Window Features Skylight(s),Double Pane Windows
SPA Above Ground,Private
Exterior
Exterior Feature Covered Patio(s), Gazebo/Ramada, Patio
Carport Spaces 1
Fence Block
Pool None
Community Features Near Light Rail Stop, Historic District, Biking/Walking Path
Utilities Available APS, SW Gas
Amenities Available None
Waterfront No
View City Lights
Roof Type Composition
Private Pool No
Building
Lot Description Sprinklers In Rear, Sprinklers In Front, Desert Back, Desert Front, Cul-De-Sac
Story 1
Builder Name UNK
Sewer Public Sewer
Water City Water
Architectural Style Other (See Remarks)
Structure Type Covered Patio(s),Gazebo/Ramada,Patio
Schools
Elementary Schools Kenilworth Elementary School
Middle Schools Kenilworth Elementary School
High Schools Central High School
School District Phoenix Union High School District
Others
HOA Fee Include No Fees
Senior Community No
Tax ID 118-48-154
Ownership Fee Simple
Acceptable Financing Cash, Conventional, FHA, VA Loan
Horse Property N
Listing Terms Cash, Conventional, FHA, VA Loan
Financing Conventional
Special Listing Condition Owner/Agent
Read Less
Want to know what your home might be worth? Contact us for a FREE valuation!

Our team is ready to help you sell your home for the highest possible price ASAP

Copyright 2024 Arizona Regional Multiple Listing Service, Inc. All rights reserved.
Bought with HomeSmart






