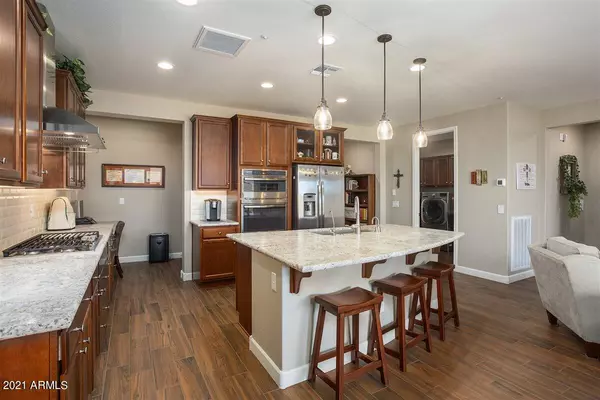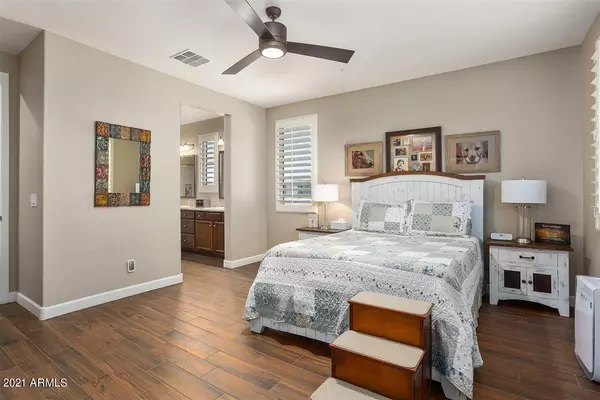$450,000
$435,000
3.4%For more information regarding the value of a property, please contact us for a free consultation.
13390 W MAYBERRY Trail Peoria, AZ 85383
2 Beds
2 Baths
1,546 SqFt
Key Details
Sold Price $450,000
Property Type Single Family Home
Sub Type Single Family - Detached
Listing Status Sold
Purchase Type For Sale
Square Footage 1,546 sqft
Price per Sqft $291
Subdivision Trilogy At Vistancia
MLS Listing ID 6216909
Sold Date 05/07/21
Bedrooms 2
HOA Fees $259/qua
HOA Y/N Yes
Originating Board Arizona Regional Multiple Listing Service (ARMLS)
Year Built 2020
Annual Tax Amount $183
Tax Year 2020
Lot Size 5,500 Sqft
Acres 0.13
Property Description
Not having much luck winning a new build lottery? This like-new Allure model w/ 2 bed + 2 bath is highly upgraded, move in ready & you'll love the attention to detail. Kitchen has upgraded unpolished granite counters, gas cooktop, built in microwave & wall oven, tile backsplash, under cabinet lighting, 3 pendant lighting over island, cute home management center & walk in pantry. Kitchen opens to great room which has 12'- 4 panel slider & mechanical remote control patio shades. Flooring throughout is an upgraded wood look tile. There is no carpet. Both bathrooms upgraded w/tile accent. Master bath has upgraded thick glass on shower surround & separate mirrors. There is an extra large custom linen cabinet. Home comes complete w/sun screens, wood shutters & ceiling fans w/remotes throughout.
Location
State AZ
County Maricopa
Community Trilogy At Vistancia
Direction West on Happy Valley past Loop 303. Continue on Vistancia Blvd. Go to West Trilogy Gate (not main entrance gate) Left on Upcountry Way. Right on Mayberry Trl. Home is on the right.
Rooms
Master Bedroom Split
Den/Bedroom Plus 2
Separate Den/Office N
Interior
Interior Features Master Downstairs, Central Vacuum, Fire Sprinklers, No Interior Steps, Soft Water Loop, Kitchen Island, Pantry, Double Vanity, Full Bth Master Bdrm, High Speed Internet, Smart Home, Granite Counters
Heating Natural Gas
Cooling Refrigeration, Programmable Thmstat, Ceiling Fan(s)
Flooring Tile
Fireplaces Number No Fireplace
Fireplaces Type None
Fireplace No
Window Features Mechanical Sun Shds,Low Emissivity Windows
SPA None
Exterior
Exterior Feature Covered Patio(s), Patio
Garage Spaces 2.0
Garage Description 2.0
Fence Wrought Iron
Pool None
Community Features Gated Community, Community Spa Htd, Community Spa, Community Pool Htd, Community Pool, Guarded Entry, Golf, Playground, Biking/Walking Path, Clubhouse, Fitness Center
Utilities Available APS, SW Gas
Amenities Available Management
Roof Type Tile,Concrete
Private Pool No
Building
Lot Description Sprinklers In Rear, Sprinklers In Front, Desert Front, Grass Back
Story 1
Builder Name Shea Homes
Sewer Public Sewer
Water City Water
Structure Type Covered Patio(s),Patio
New Construction No
Schools
Elementary Schools Adult
Middle Schools Adult
High Schools Adult
School District Out Of Area
Others
HOA Name Trilogy HOA
HOA Fee Include Maintenance Grounds,Street Maint
Senior Community Yes
Tax ID 510-10-749
Ownership Fee Simple
Acceptable Financing Cash, Conventional, FHA, VA Loan
Horse Property N
Listing Terms Cash, Conventional, FHA, VA Loan
Financing Conventional
Special Listing Condition Age Restricted (See Remarks)
Read Less
Want to know what your home might be worth? Contact us for a FREE valuation!

Our team is ready to help you sell your home for the highest possible price ASAP

Copyright 2025 Arizona Regional Multiple Listing Service, Inc. All rights reserved.
Bought with Morgan Taylor Realty





