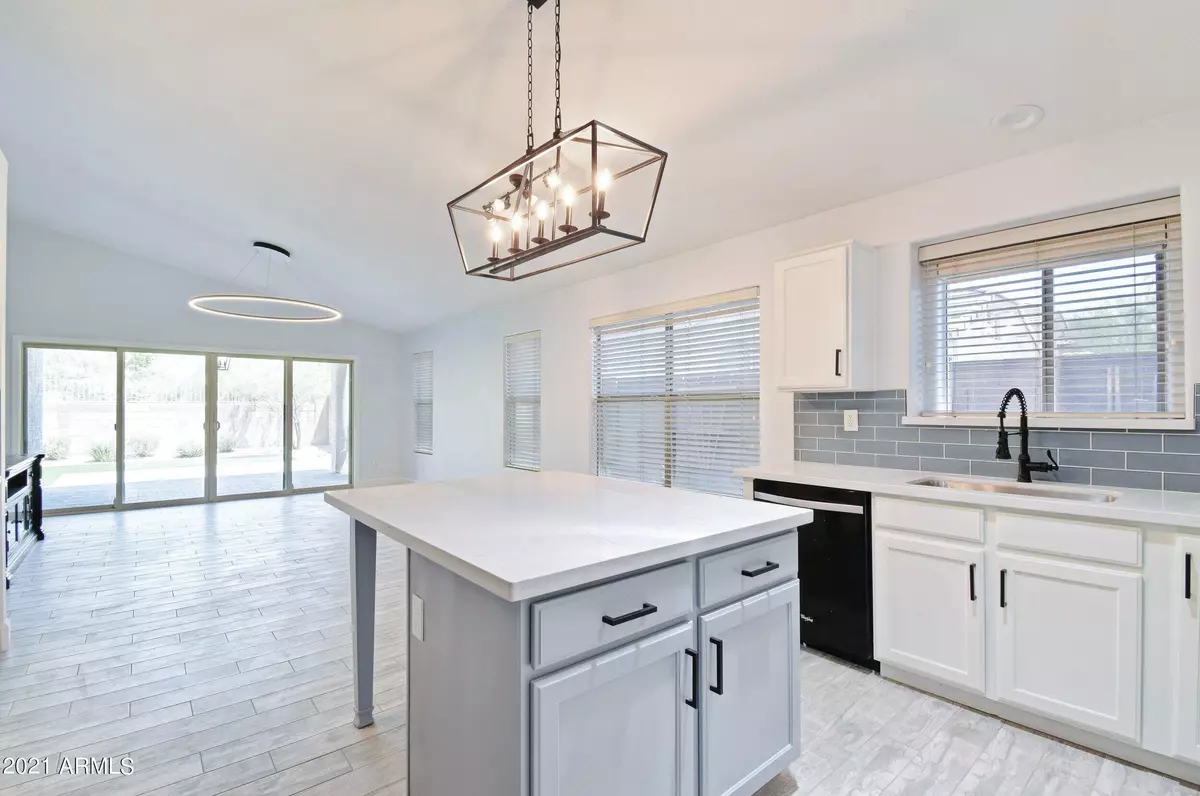$599,995
$599,995
For more information regarding the value of a property, please contact us for a free consultation.
3828 E IRMA Lane Phoenix, AZ 85050
4 Beds
2 Baths
1,798 SqFt
Key Details
Sold Price $599,995
Property Type Single Family Home
Sub Type Single Family - Detached
Listing Status Sold
Purchase Type For Sale
Square Footage 1,798 sqft
Price per Sqft $333
Subdivision Wildcat Ridge
MLS Listing ID 6251447
Sold Date 09/14/21
Style Ranch
Bedrooms 4
HOA Fees $48/qua
HOA Y/N Yes
Originating Board Arizona Regional Multiple Listing Service (ARMLS)
Year Built 2000
Annual Tax Amount $2,444
Tax Year 2020
Lot Size 5,062 Sqft
Acres 0.12
Property Description
This is it! 100% Quality Remodeled & 100% Move-In Ready! Totally Private w/Park Behind & Cul-De-Sac Lot! Everything is Brand New! Complete w/ New Wood like Tile Flooring & Baseboard! No Carpet anywhere! New Kitchen Counters, Back Splash & White Cabinets! Fully Equipped w/Fridge/Wash/Dryer & Double Oven! New Paint, Fixtures & LED lighting! New Baths too! Newer Trane A/C, RING Doorbell & Smart Thermostat... the list goes on! New Full Width Slider Patio Door & New Front/Back Landscaping w/ Paver & Turf! New Irrigation Lines, lights & control, BBQ island too! Perfect for Relaxation & Outdoor living! Walk up the paver walk to covered front porch, enter the new farmhouse door is a Family/Game Area w/ Wood Framed Wall & Vaulted Ceilings! Greatroom w/Tons of cabinet space! All Bedrooms have Vaulted Ceilings too! Huge Master adjoining to 4th room Perfect for an Office or Nursery! Dual Master Sink & Dual Master Closets! Walk-In Roller Door Shower & Garden Tub! Come to see this fantastic location in an Excellent School District and just minutes from all the best Restaurants, Entertainment and retail shops of Desert Ridge Mall and High Street/City North. Easy access to Highway 101 and 51. You don't want to miss this opportunity! Call Now!
Location
State AZ
County Maricopa
Community Wildcat Ridge
Direction From 40th St & Deer Valley - 40TH ST SOUTH TO POTTER. WEST TO 39TH WAY. NORTH TO MONONA DR. WEST TO 38TH PL. NORTH TO ROSE GARDEN LN. WEST TO 38TH ST. SOUTH TO IRMA. EAST TO PROPERTY.
Rooms
Other Rooms Family Room
Den/Bedroom Plus 4
Separate Den/Office N
Interior
Interior Features Breakfast Bar, No Interior Steps, Vaulted Ceiling(s), Kitchen Island, Double Vanity, Full Bth Master Bdrm, Separate Shwr & Tub, High Speed Internet, Granite Counters
Heating Natural Gas
Cooling Refrigeration, Programmable Thmstat, Ceiling Fan(s)
Flooring Tile
Fireplaces Number No Fireplace
Fireplaces Type None
Fireplace No
Window Features Skylight(s),Double Pane Windows,Tinted Windows
SPA None
Exterior
Exterior Feature Covered Patio(s), Built-in Barbecue
Garage Attch'd Gar Cabinets, Electric Door Opener
Garage Spaces 2.5
Garage Description 2.5
Fence Block, Wrought Iron
Pool None
Community Features Playground, Biking/Walking Path
Utilities Available APS, SW Gas
Amenities Available Rental OK (See Rmks)
Roof Type Tile
Private Pool No
Building
Lot Description Desert Front, Cul-De-Sac, Grass Back, Synthetic Grass Back, Auto Timer H2O Front, Auto Timer H2O Back
Story 1
Builder Name Remodel
Sewer Public Sewer
Water City Water
Architectural Style Ranch
Structure Type Covered Patio(s),Built-in Barbecue
New Construction No
Schools
Elementary Schools Fireside Elementary School
Middle Schools Explorer Middle School
High Schools Pinnacle High School
School District Paradise Valley Unified District
Others
HOA Name Wildcat
HOA Fee Include Maintenance Grounds
Senior Community No
Tax ID 213-13-297
Ownership Fee Simple
Acceptable Financing Cash, Conventional, FHA, VA Loan
Horse Property N
Listing Terms Cash, Conventional, FHA, VA Loan
Financing Conventional
Read Less
Want to know what your home might be worth? Contact us for a FREE valuation!

Our team is ready to help you sell your home for the highest possible price ASAP

Copyright 2024 Arizona Regional Multiple Listing Service, Inc. All rights reserved.
Bought with Coldwell Banker Realty






