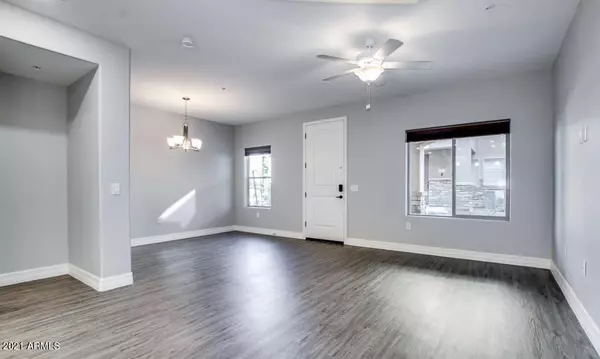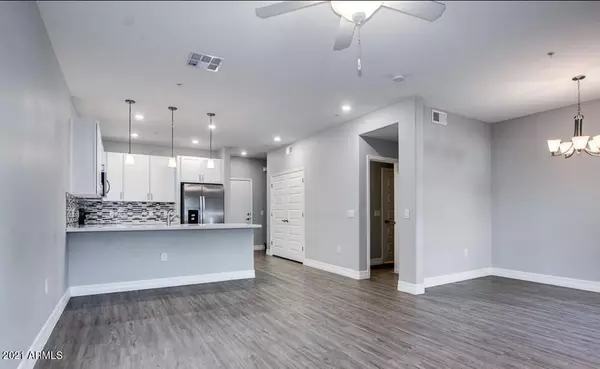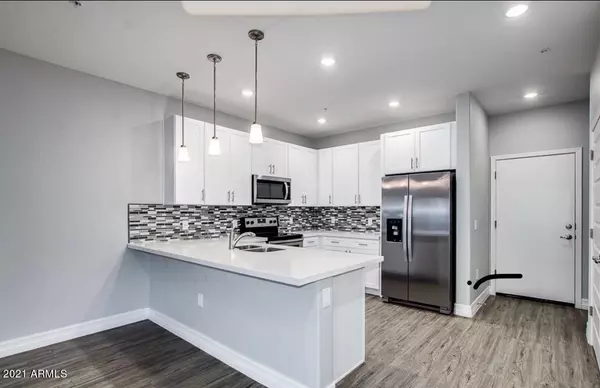$335,000
$330,000
1.5%For more information regarding the value of a property, please contact us for a free consultation.
2821 S SKYLINE Drive #144 Mesa, AZ 85212
2 Beds
2.5 Baths
1,408 SqFt
Key Details
Sold Price $335,000
Property Type Townhouse
Sub Type Townhouse
Listing Status Sold
Purchase Type For Sale
Square Footage 1,408 sqft
Price per Sqft $237
Subdivision Village At San Tan
MLS Listing ID 6271906
Sold Date 08/31/21
Style Contemporary
Bedrooms 2
HOA Fees $185/mo
HOA Y/N Yes
Originating Board Arizona Regional Multiple Listing Service (ARMLS)
Year Built 2017
Annual Tax Amount $1,440
Tax Year 2020
Lot Size 1,342 Sqft
Acres 0.03
Property Description
Beautiful Modern 2-story Townhouse located in gated community* Featuring* 2 Master Suites/2.5 baths * Great Room floor plan with separate dining area has updated flooring in living areas/ baths, plush carpet in bedrooms* Plantation Shutters Downstairs* Gourmet kitchen boasts 42'' White Shaker Style Cabinetry W/ soft close, Quartz countertops, Glass tile Backsplash, upgraded Stainless Steel Appliances, Built-in Microwave, Glass Top Range, Refrigerator, Large Pantry, Breakfast Bar W/ Accented Pendant Lighting. Both Master Suites are upstairs with Private on-suite baths*Quartz vanity tops and large walk-in closets. Balcony at Main Master* Washer/Dryer upstairs and included* Nest and Ring door bell* Beautiful Community pool and play area. Hurry will go fast! MODEL PERFECT!! Spectacular 2-story condo located within a luxury gated community features 2 Master Suites/2.5 baths in a highly sought after area of Mesa. Super spacious with open concept. Previously a Builder Spec!! Great Room floor plan with separate dining area has tile flooring in living areas/ baths, plush carpet in bedrooms and window blinds throughout. Gourmet kitchen boosts with 42'' white Shaker style cabinetry with soft close, Quartz countertops, glass tile backsplash, upgraded stainless steel appliances, built-in microwave, glass top range, refrigerator, oversize pantry and huge breakfast bar accented with pendant lighting. Master Suites are located upstairs and feature their own private en-suite baths with Quartz vanity tops and large walk-in closets.
Primary Master also has a private balcony! Other upgrades include Nest climate control thermostat, Ring security doorbell, attached 2 car garage, upstairs laundry (washer/dryer included!), soft water loop, and is just steps away from community pool and spa area! Great location, just minutes from the 202 & 60.
Location
State AZ
County Maricopa
Community Village At San Tan
Direction Ellsworth and Guadalupe* East on Guadalupe to Skyline* South on Sklyline to entrance on East* Unit it to the East*
Rooms
Other Rooms Great Room
Master Bedroom Upstairs
Den/Bedroom Plus 2
Separate Den/Office N
Interior
Interior Features Upstairs, Breakfast Bar, 9+ Flat Ceilings, Fire Sprinklers, Pantry, 2 Master Baths, 3/4 Bath Master Bdrm, Double Vanity, Full Bth Master Bdrm, High Speed Internet
Heating Electric
Cooling Refrigeration, Programmable Thmstat, Ceiling Fan(s)
Flooring Carpet, Tile
Fireplaces Number No Fireplace
Fireplaces Type None
Fireplace No
Window Features Vinyl Frame,ENERGY STAR Qualified Windows,Double Pane Windows,Low Emissivity Windows
SPA None
Exterior
Exterior Feature Balcony, Covered Patio(s)
Garage Electric Door Opener
Garage Spaces 2.0
Garage Description 2.0
Fence None
Pool None
Community Features Gated Community, Community Spa Htd, Community Spa, Community Pool Htd, Community Pool, Playground, Biking/Walking Path
Utilities Available SRP
Amenities Available Management
Waterfront No
Roof Type Tile
Private Pool No
Building
Lot Description Gravel/Stone Front
Story 2
Builder Name BELA FLOR
Sewer Public Sewer
Water City Water
Architectural Style Contemporary
Structure Type Balcony,Covered Patio(s)
Schools
Elementary Schools Augusta Ranch Elementary
Middle Schools Desert Ridge Jr. High
High Schools Desert Ridge High
School District Gilbert Unified District
Others
HOA Name Villages@Mesa Grande
HOA Fee Include Roof Repair,Maintenance Grounds
Senior Community No
Tax ID 304-04-870
Ownership Fee Simple
Acceptable Financing Cash, Conventional, FHA, VA Loan
Horse Property N
Listing Terms Cash, Conventional, FHA, VA Loan
Financing Conventional
Read Less
Want to know what your home might be worth? Contact us for a FREE valuation!

Our team is ready to help you sell your home for the highest possible price ASAP

Copyright 2024 Arizona Regional Multiple Listing Service, Inc. All rights reserved.
Bought with Russ Lyon Sotheby's International Realty






