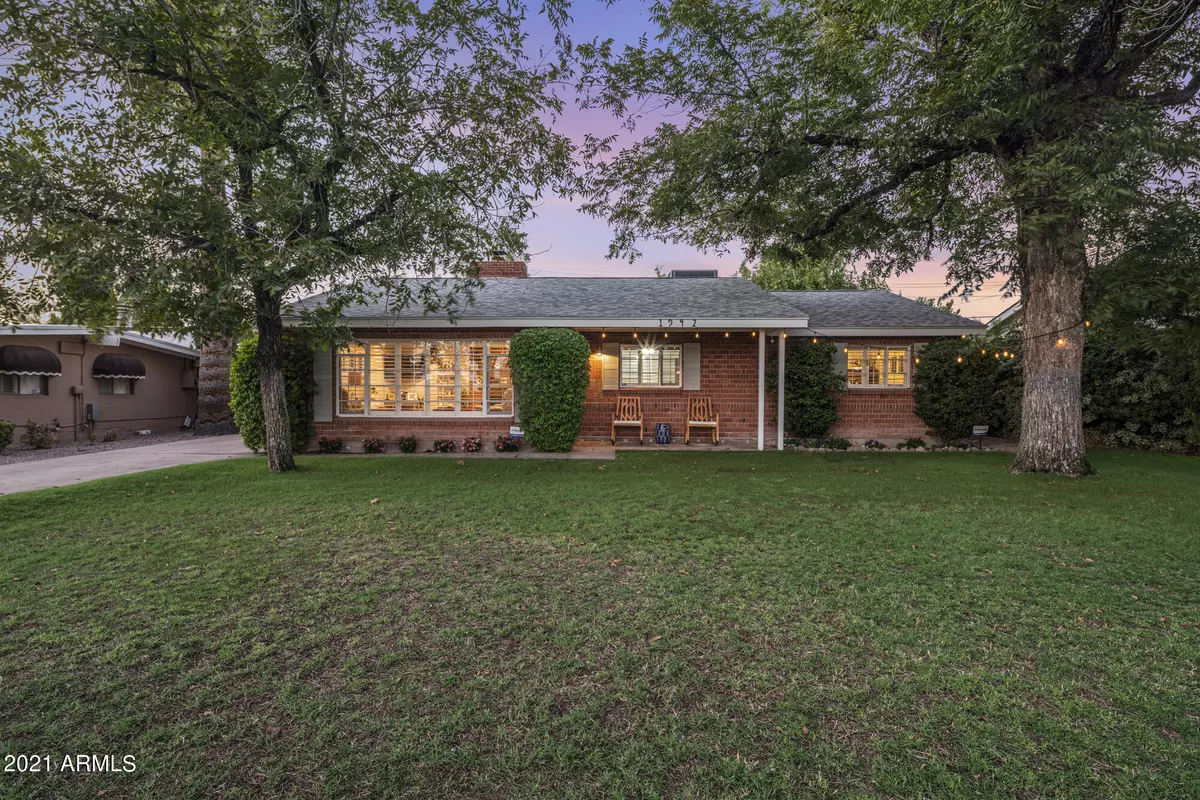$655,000
$679,900
3.7%For more information regarding the value of a property, please contact us for a free consultation.
1942 E SAN MIGUEL Avenue Phoenix, AZ 85016
3 Beds
2 Baths
1,648 SqFt
Key Details
Sold Price $655,000
Property Type Single Family Home
Sub Type Single Family - Detached
Listing Status Sold
Purchase Type For Sale
Square Footage 1,648 sqft
Price per Sqft $397
Subdivision Beverly Park 2
MLS Listing ID 6294488
Sold Date 10/21/21
Style Ranch
Bedrooms 3
HOA Y/N No
Originating Board Arizona Regional Multiple Listing Service (ARMLS)
Year Built 1952
Annual Tax Amount $2,827
Tax Year 2021
Lot Size 8,516 Sqft
Acres 0.2
Property Description
Classic, red brick, ranch style beauty situated in the heart of the highly sought after Beverly Park subdivision of the Biltmore area of Central Phoenix! From the cozy front patio enter into the gorgeous family room showcasing wood floors, crown molding, recessed lighting and a charming red brick wood burning fireplace. The extensively remodeled kitchen includes Brazilian quartz countertops, breakfast bar, marble flooring, glass tile backsplash and KitchenAid appliances. Spacious laundry room off kitchen with tons of storage and it's own mini-split hvac system. All three bedrooms sport wood plantation shutters, ceiling fans and stained concrete floors. Vintage black and white subway tile in the guest bathroom! The master suite showcases a walk-in closet, fully remodeled bathroom and door leading out to the back patio covered by an attractive pergola. The backyard includes a large herringbone patterned covered brick patio, salt water Pebble-Tec diving pool, lots of grass for play and an extended height block wall around the entire yard for total privacy. Excelling Madison Schools and down the street from several popular restaurants, stores and the Arizona Biltmore Hotel. Please see the list of major upgrades that have been completed to the home recently under Documents. This is an absolute must see and will not last long!
Location
State AZ
County Maricopa
Community Beverly Park 2
Direction Head North on 20th Street to San Miguel. West on San Miguel to home on left hand side.
Rooms
Other Rooms Family Room
Den/Bedroom Plus 3
Separate Den/Office N
Interior
Interior Features See Remarks, Breakfast Bar, No Interior Steps, Pantry, 3/4 Bath Master Bdrm, High Speed Internet
Heating Mini Split, Natural Gas
Cooling Refrigeration, Mini Split, Ceiling Fan(s)
Flooring Tile, Wood, Concrete
Fireplaces Number 1 Fireplace
Fireplaces Type 1 Fireplace, Family Room
Fireplace Yes
SPA None
Exterior
Exterior Feature Covered Patio(s), Playground, Patio, Private Yard, Storage
Garage Dir Entry frm Garage, Electric Door Opener, Separate Strge Area
Garage Spaces 1.0
Garage Description 1.0
Fence Block
Pool Diving Pool, Fenced, Private
Landscape Description Irrigation Back, Flood Irrigation, Irrigation Front
Amenities Available None
Waterfront No
Roof Type Composition
Private Pool Yes
Building
Lot Description Sprinklers In Rear, Sprinklers In Front, Alley, Grass Front, Grass Back, Auto Timer H2O Front, Auto Timer H2O Back, Irrigation Front, Irrigation Back, Flood Irrigation
Story 1
Builder Name Unknown
Sewer Public Sewer
Water City Water
Architectural Style Ranch
Structure Type Covered Patio(s),Playground,Patio,Private Yard,Storage
Schools
Elementary Schools Madison Rose Lane School
Middle Schools Madison #1 Middle School
High Schools North High School
School District Phoenix Union High School District
Others
HOA Fee Include No Fees
Senior Community No
Tax ID 164-52-082
Ownership Fee Simple
Acceptable Financing Conventional, VA Loan
Horse Property N
Listing Terms Conventional, VA Loan
Financing Conventional
Read Less
Want to know what your home might be worth? Contact us for a FREE valuation!

Our team is ready to help you sell your home for the highest possible price ASAP

Copyright 2024 Arizona Regional Multiple Listing Service, Inc. All rights reserved.
Bought with RE/MAX Professionals






