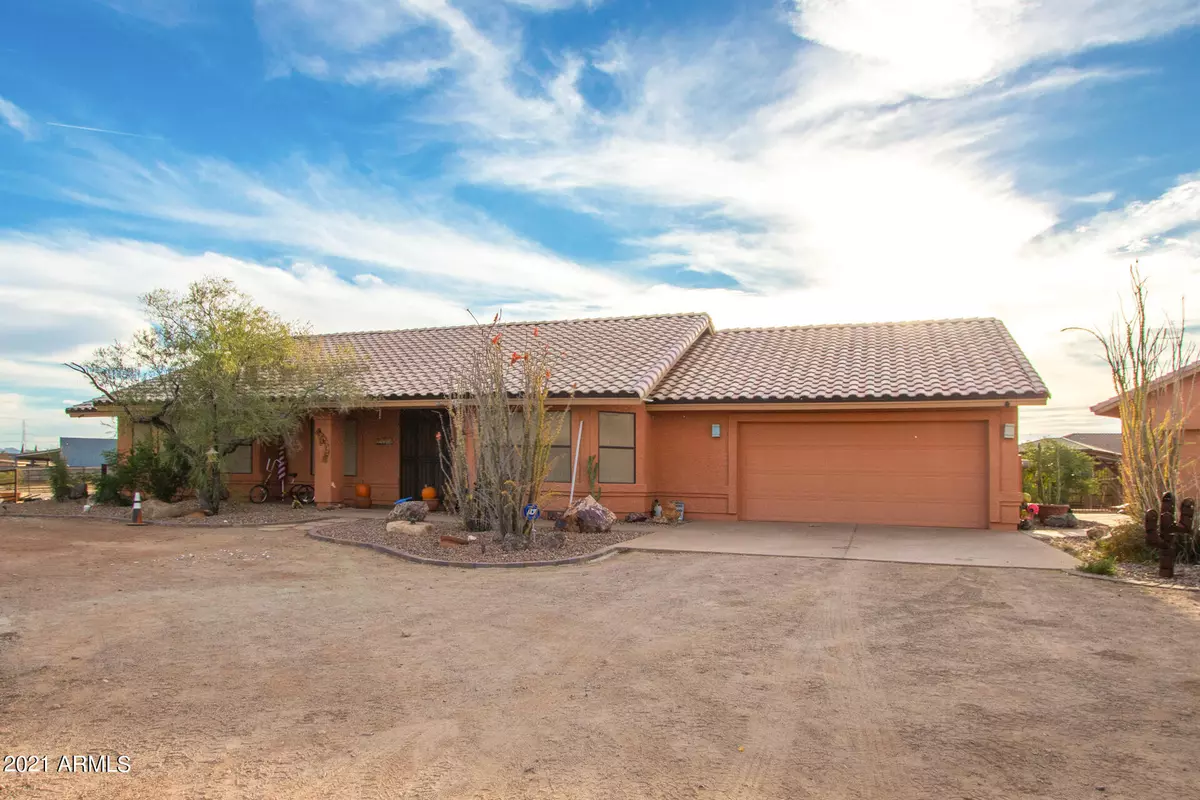$610,000
$608,000
0.3%For more information regarding the value of a property, please contact us for a free consultation.
23341 W HILTON Avenue Buckeye, AZ 85326
4 Beds
2.5 Baths
2,380 SqFt
Key Details
Sold Price $610,000
Property Type Single Family Home
Sub Type Single Family - Detached
Listing Status Sold
Purchase Type For Sale
Square Footage 2,380 sqft
Price per Sqft $256
Subdivision Phoenix Skyline West 3
MLS Listing ID 6316395
Sold Date 12/15/21
Style Ranch
Bedrooms 4
HOA Y/N No
Originating Board Arizona Regional Multiple Listing Service (ARMLS)
Year Built 1992
Annual Tax Amount $3,106
Tax Year 2021
Lot Size 1.419 Acres
Acres 1.42
Property Description
Beautiful energy efficient home with paid Solar System on an oversized lot! This property features 4 garage spaces, RV parking, & circular drive. Delightful interior is filled w/so much natural light, archways throughout, designer palette, vaulted ceilings, luxurious light fixtures, & plantation shutters. Double-door den great for an office/bedroom. The eat-in kitchen is a cook's delight w/gleaming counters, honey oak cabinets, & SS appliances. Continue onto the primary bedroom to find patio access & en suite w/dual sinks, separate tub, & walk-in closet. Inside laundry has a utility sink & built-in cabinets for extra storage. Enjoy incredible mountain & sunset views from your covered patio w/exterior fireplace. Entertain your guests under the Gazebo. Both garages are insulated & w/AC!
Location
State AZ
County Maricopa
Community Phoenix Skyline West 3
Direction Head east on W Yuma Rd, Right on S Rainbow Rd, Left on W Hilton Ave, turns right & becomes W Meade Ln, Left on S 224th Ave, turns slightly right & becomes W Hilton Ave. Property will be on the right.
Rooms
Other Rooms Great Room, Family Room
Den/Bedroom Plus 5
Separate Den/Office Y
Interior
Interior Features Eat-in Kitchen, No Interior Steps, Vaulted Ceiling(s), Double Vanity, Full Bth Master Bdrm, Separate Shwr & Tub, High Speed Internet, Granite Counters
Heating Electric
Cooling Refrigeration, Ceiling Fan(s)
Flooring Carpet, Vinyl, Tile
Fireplaces Type Exterior Fireplace
Fireplace Yes
Window Features Double Pane Windows
SPA None
Exterior
Exterior Feature Circular Drive, Covered Patio(s), Gazebo/Ramada, Patio
Garage Attch'd Gar Cabinets, Dir Entry frm Garage, Electric Door Opener, RV Gate, Separate Strge Area, Detached, RV Access/Parking
Garage Spaces 4.0
Garage Description 4.0
Fence Wrought Iron
Pool None
Utilities Available APS
Amenities Available None
Waterfront No
View Mountain(s)
Roof Type Tile
Private Pool No
Building
Lot Description Desert Back, Desert Front, Gravel/Stone Front, Gravel/Stone Back
Story 1
Builder Name Alex Carroll
Sewer Septic in & Cnctd
Water City Water
Architectural Style Ranch
Structure Type Circular Drive,Covered Patio(s),Gazebo/Ramada,Patio
New Construction Yes
Schools
Elementary Schools Inca Elementary School
Middle Schools Inca Elementary School
High Schools Youngker High School
Others
HOA Fee Include No Fees
Senior Community No
Tax ID 504-22-060
Ownership Fee Simple
Acceptable Financing Cash, Conventional
Horse Property Y
Listing Terms Cash, Conventional
Financing Conventional
Read Less
Want to know what your home might be worth? Contact us for a FREE valuation!

Our team is ready to help you sell your home for the highest possible price ASAP

Copyright 2024 Arizona Regional Multiple Listing Service, Inc. All rights reserved.
Bought with HomeSmart






