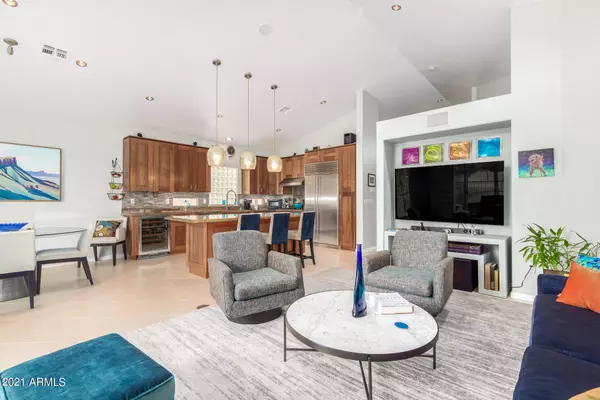$609,500
$575,000
6.0%For more information regarding the value of a property, please contact us for a free consultation.
4531 N CLEAR CREEK Drive Litchfield Park, AZ 85340
3 Beds
2.5 Baths
1,897 SqFt
Key Details
Sold Price $609,500
Property Type Single Family Home
Sub Type Single Family - Detached
Listing Status Sold
Purchase Type For Sale
Square Footage 1,897 sqft
Price per Sqft $321
Subdivision Litchfield Greens Lot 1-282 Tr 1-6
MLS Listing ID 6329124
Sold Date 02/07/22
Style Santa Barbara/Tuscan
Bedrooms 3
HOA Fees $150/qua
HOA Y/N Yes
Originating Board Arizona Regional Multiple Listing Service (ARMLS)
Year Built 1998
Annual Tax Amount $2,040
Tax Year 2021
Lot Size 6,572 Sqft
Acres 0.15
Property Description
Gorgeous home located on the lake in Litchfield Greens! The view is unbelievable and the house looks like a model home! Spotless, well cared for and updated! Beautiful granite counter tops in kitchen along with custom cabinetry, sub zero and Wolf appliances and large island. Spacious additional eating area & relaxing living room with fireplace place & custom TV niche. Beautiful travertine floors throughout the home and no carpet! Wake up to another view of the lake from the master bedroom with separate exit to patio area. Master bath has been updated with custom cabinets and walkin closet done by Classy Closets! This home features an additional 2 full bathrooms and 2 bdrms. You will not be disappointed! This home is a must see if you are looking to live by the water in Litchfield Greens!
Location
State AZ
County Maricopa
Community Litchfield Greens Lot 1-282 Tr 1-6
Direction Enter thru Guard Gate, left on Clear Creek Dr and follow around to house on left side.
Rooms
Master Bedroom Split
Den/Bedroom Plus 3
Separate Den/Office N
Interior
Interior Features Breakfast Bar, Kitchen Island, Double Vanity, Full Bth Master Bdrm, Separate Shwr & Tub, High Speed Internet, Granite Counters
Heating Electric
Cooling Refrigeration, Ceiling Fan(s)
Flooring Tile
Fireplaces Type 1 Fireplace, Living Room
Fireplace Yes
Window Features Skylight(s)
SPA None
Exterior
Exterior Feature Covered Patio(s), Misting System, Patio
Garage Electric Door Opener, Golf Cart Garage
Garage Spaces 3.0
Garage Description 3.0
Fence Block, Wrought Iron
Pool None
Community Features Gated Community, Lake Subdivision, Guarded Entry, Golf
Utilities Available APS, SW Gas
Amenities Available Management
Waterfront Yes
Roof Type Tile
Private Pool No
Building
Lot Description Sprinklers In Rear, Sprinklers In Front, Desert Front
Story 1
Builder Name Golden Heritage
Sewer Sewer in & Cnctd, Private Sewer
Water Pvt Water Company
Architectural Style Santa Barbara/Tuscan
Structure Type Covered Patio(s),Misting System,Patio
New Construction Yes
Schools
Elementary Schools Litchfield Elementary School
Middle Schools Western Sky Middle School
High Schools Millennium High School
School District Agua Fria Union High School District
Others
HOA Name First Service
HOA Fee Include Maintenance Grounds
Senior Community No
Tax ID 501-68-367
Ownership Fee Simple
Acceptable Financing Cash, Conventional, VA Loan
Horse Property N
Listing Terms Cash, Conventional, VA Loan
Financing Conventional
Read Less
Want to know what your home might be worth? Contact us for a FREE valuation!

Our team is ready to help you sell your home for the highest possible price ASAP

Copyright 2024 Arizona Regional Multiple Listing Service, Inc. All rights reserved.
Bought with West USA Realty






