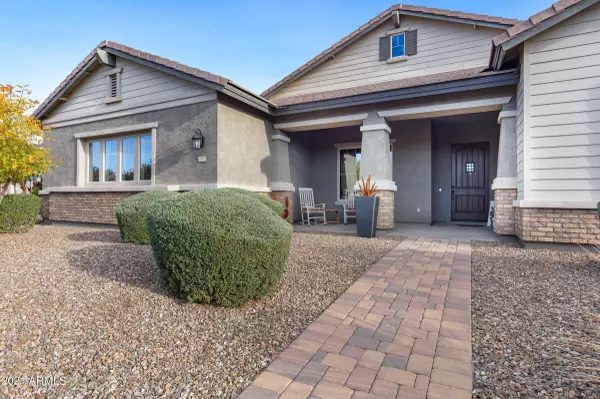$1,225,000
$1,295,000
5.4%For more information regarding the value of a property, please contact us for a free consultation.
21973 E AVENIDA DEL VALLE Street Queen Creek, AZ 85142
4 Beds
3 Baths
3,288 SqFt
Key Details
Sold Price $1,225,000
Property Type Single Family Home
Sub Type Single Family - Detached
Listing Status Sold
Purchase Type For Sale
Square Footage 3,288 sqft
Price per Sqft $372
Subdivision Ash Creek Estates
MLS Listing ID 6336124
Sold Date 03/11/22
Style Territorial/Santa Fe
Bedrooms 4
HOA Fees $145/mo
HOA Y/N Yes
Originating Board Arizona Regional Multiple Listing Service (ARMLS)
Year Built 2015
Annual Tax Amount $4,810
Tax Year 2021
Lot Size 0.352 Acres
Acres 0.35
Property Description
Buyer's loss is your gain! Don't miss out on this incredible opportunity to get your own little piece of paradise! An outdoor entertainer's dream complete with a new Pebble-Tec pool with custom features such as a swim jet, swim up bar, inground dining area with oversized natural wood pergola, travertine pavers, putting green and so more! This 3,288 sq. ft. ranch-style home features 4 spacious bedrooms, 3 full bathrooms, separate office/den, casita/in-law suite with separate entrance, laundry room, walk-in pantry, beautiful dark espresso kitchen cabinetry with granite countertops and tile backsplash, stainless steel appliances, oversized kitchen island with breakfast bar seating, and dining area with large windows for tons of natural light. The Master bedroom has oversized windows lookin out into the backyard with a private exit, and the master bathroom has 2 separate sinks, a soaking tub, a tiled shower, and a huge walk-in closet. With epoxied floors, this oversized RV garage extends 52' with a 14' high garage door and private RV dump site connected directly to QC sewer system. If the RV garage wasn't enough garage space, there is a single-car garage giving you a total of 7 vehicles spaces. Directly across the street, you can enjoy the community park that features a jungle gym, basketball court, and plenty of green grass. Schedule your showing today!
Location
State AZ
County Maricopa
Community Ash Creek Estates
Direction Head south on 220th street. Turn right onto Avenida Del Valle. Home is 2nd house on left.
Rooms
Other Rooms Guest Qtrs-Sep Entrn, ExerciseSauna Room, Great Room, BonusGame Room
Den/Bedroom Plus 6
Separate Den/Office Y
Interior
Interior Features Eat-in Kitchen, Fire Sprinklers, Kitchen Island, Pantry, Double Vanity, High Speed Internet, Granite Counters
Heating Natural Gas
Cooling Refrigeration, Programmable Thmstat, Ceiling Fan(s)
Flooring Carpet, Tile
Fireplaces Number No Fireplace
Fireplaces Type None
Fireplace No
SPA None
Exterior
Exterior Feature Covered Patio(s), Playground, Gazebo/Ramada, Patio, Storage
Garage Dir Entry frm Garage, Electric Door Opener, Extnded Lngth Garage, Over Height Garage, RV Gate, Tandem, RV Access/Parking, RV Garage
Garage Spaces 7.0
Garage Description 7.0
Fence Block
Pool Heated, Private
Community Features Playground, Biking/Walking Path
Utilities Available SRP, SW Gas
Amenities Available Management
Waterfront No
Roof Type Tile
Private Pool Yes
Building
Lot Description Desert Front, Cul-De-Sac, Gravel/Stone Front, Synthetic Grass Back
Story 1
Builder Name Fulton Homes
Sewer Public Sewer
Water City Water
Architectural Style Territorial/Santa Fe
Structure Type Covered Patio(s),Playground,Gazebo/Ramada,Patio,Storage
Schools
Elementary Schools Faith Mather Sossaman Elementary
Middle Schools Queen Creek Middle School
High Schools Queen Creek High School
School District Queen Creek Unified District
Others
HOA Name Ashcreek Estates HOA
HOA Fee Include Maintenance Grounds
Senior Community No
Tax ID 304-64-514
Ownership Fee Simple
Acceptable Financing Cash, Conventional, VA Loan
Horse Property N
Listing Terms Cash, Conventional, VA Loan
Financing Conventional
Read Less
Want to know what your home might be worth? Contact us for a FREE valuation!

Our team is ready to help you sell your home for the highest possible price ASAP

Copyright 2024 Arizona Regional Multiple Listing Service, Inc. All rights reserved.
Bought with Keller Williams Realty Phoenix






